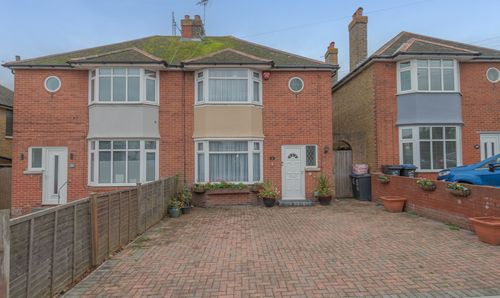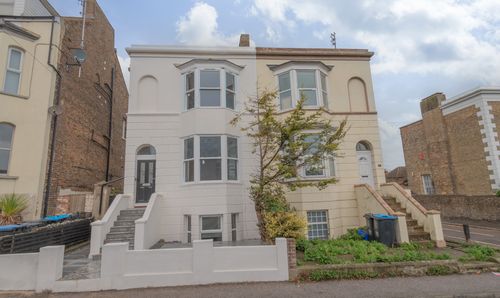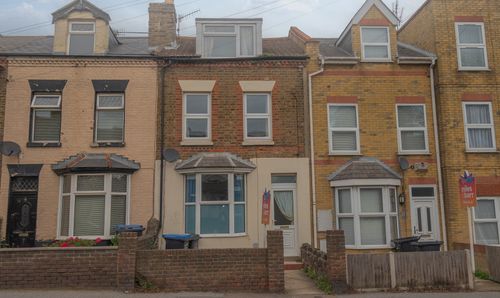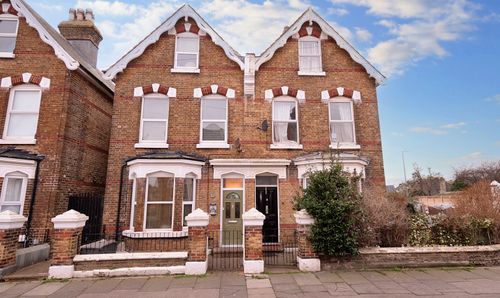Book a Viewing
To book a viewing for this property, please call Miles & Barr, on 01843 570 500.
To book a viewing for this property, please call Miles & Barr, on 01843 570 500.
2 Bedroom Semi Detached House, Southwood Road, Ramsgate, CT11
Southwood Road, Ramsgate, CT11

Miles & Barr
51 Queen Street, Kent
Description
Nestled in the heart of a sought-after neighbourhood, this charming two-bedroom end terrace cottage offers a perfect blend of contemporary living and traditional charm. Upon entering, you are welcomed by an inviting open plan modern kitchen diner, ideal for entertaining guests or enjoying family meals. The kitchen boasts sleek cabinetry, stainless steel appliances, and ample counter space, making it a chef's dream. The adjoining spacious lounge is bathed in natural light, creating a warm and inviting ambience. Upstairs, you will find two double bedrooms, each offering a peaceful retreat after a long day. Whether used as a guest room or a home office, the versatility of these rooms adds to the property's appeal. Throughout, the cottage is in excellent condition, ensuring a move-in ready experience for its new owners.
Outside, a private garden space provides a tranquil escape from the hustle and bustle of every-day life. The well-maintained yard offers ample room for outdoor seating and dining, perfect for enjoying al fresco meals on warm summer evenings. A blank canvas for gardening enthusiasts, the outdoor space presents endless possibilities for creating a personalised oasis. Ample storage space is available for tools, bikes, or outdoor furniture, ensuring a clutter-free environment. With its picturesque setting and convenient location close to local amenities and transport links, this property offers a rare opportunity to embrace modern living in a characterful setting. Don't miss your chance to make this delightful cottage your new home.
The property is brick and block construction and has not been adapted for accessibility.
Identification checks
Should a purchaser(s) have an offer accepted on a property marketed by Miles & Barr, they will need to undertake an identification check. This is done to meet our obligation under Anti Money Laundering Regulations (AML) and is a legal requirement. We use a specialist third party service to verify your identity. The cost of these checks is £60 inc. VAT per purchase, which is paid in advance, when an offer is agreed and prior to a sales memorandum being issued. This charge is non-refundable under any circumstances.
Location
Ramsgate is situated on the southerly aspect of the Isle of Thanet and benefits the country’s only Royal Harbour, its status being granted by King George IV in 1821. The distinctive and beautiful harbour has a vibrant yachting community alongside some commercial activity and was where the Little Ships evacuation of Dunkirk set out from in 1940. The town is enjoying something of a Renaissance with its large amount of Grade II Listed property, many set within elegant Regency squares, or overlooking the sea, others with links to or influenced by the architect Augustus Pugin. In recent years the Royal Harbour has seen many restaurants, cafes and bars emerge alongside quirky independent retail outlets, some utilising the arches on the quayside beneath Royal Parade. The town is steeped in history with associations to many well known figures including Queen Victoria , Karl Marx and Vincent Van Gogh as well as having a fascinating network of tunnels beneath the main centre. The fortunes of the town have been hugely assisted by the recent addition of a high speed rail link to London St Pancras making a commute for many a viable option.
EPC Rating: D
Virtual Tour
https://my.matterport.com/show/?m=gtogxfzk48rKey Features
- Two Bedroom Cottage
- End Of Terrace
- Open Plan Modern Kitchen Diner
- Spacious Lounge
- Two Double Bedrooms
- Popular Location
- Great Condition Through Out!
Property Details
- Property type: House
- Property style: Semi Detached
- Price Per Sq Foot: £402
- Approx Sq Feet: 597 sqft
- Council Tax Band: A
- Property Ipack: i-PACK
Rooms
Ground Floor
Leading to
Lounge/Diner
5.87m x 3.48m
Kitchen
3.28m x 2.57m
First Floor
Leading to
Bedroom
3.86m x 3.10m
Bedroom
3.28m x 2.64m
Bathroom
With a bath, hand wash basin and toilet
Floorplans
Outside Spaces
Garden
Parking Spaces
Off street
Capacity: 1
Location
Properties you may like
By Miles & Barr


























