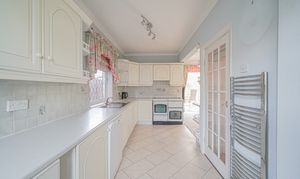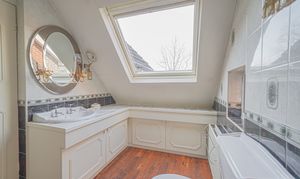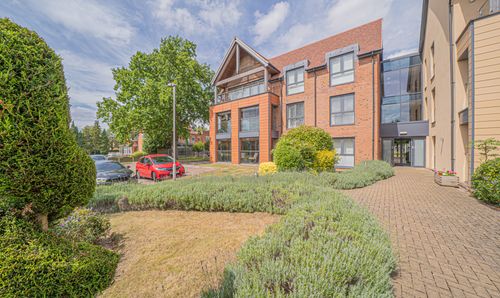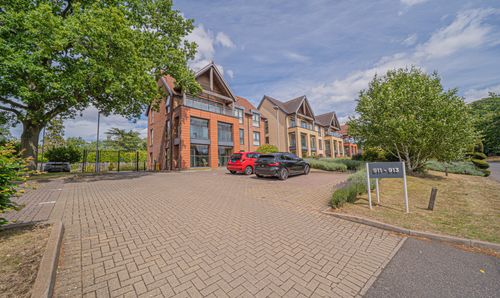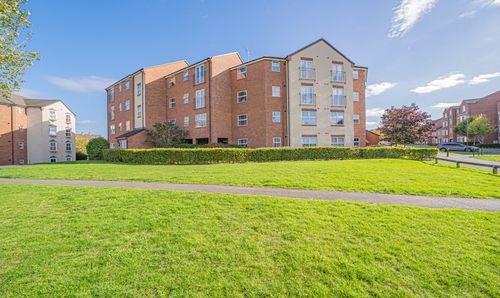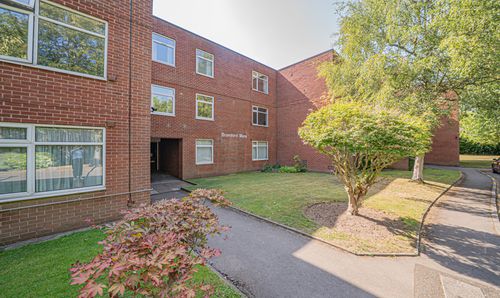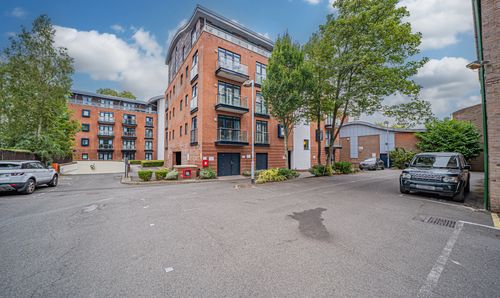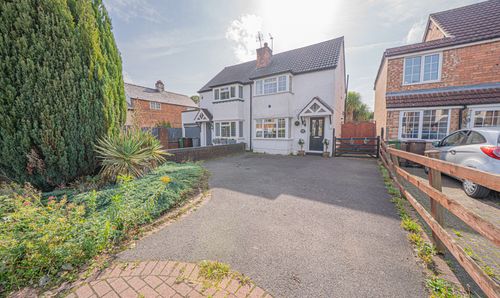6 Bedroom Detached House, The Crescent, Solihull, B91
The Crescent, Solihull, B91
Description
PROPERTY OVERVIEW
Impressive six bedroom detached family home set on a quiet and highly sought after road in the heart of Solihull, just a stone's throw away from all local amenities and Solihull School. This striking property is offered to the market with NO UPWARD CHAIN, presenting an enticing opportunity for a new owner to put their stamp on it. In need of modernisation, the property offers fabulous scope for extension or redevelopment subject to necessary planning permission. The existing layout includes a wealth of living spaces, with a large entrance hallway leading to a spacious kitchen complete with a delightful dining area and a connected wonderful conservatory offering excellent views of the rear garden. The ground floor also boasts a large dual aspect living room flooded with natural light, providing the perfect setting for family gatherings.
The ground floor of this residence further accommodates a versatile living space that could function as a seventh bedroom with a sizeable ensuite, connected to a large sitting room also overlooking the rear garden. Ideal for multi-generational families seeking single-level living, this feature adds a unique touch to the property. Ascending to the first floor, six generously sized bedrooms—all of which are doubles—await, accompanied by a large family bathroom and an ensuite to complement the upper level's functionality. Stepping outside, the property boasts a magnificent private rear garden adorned with well-maintained borders and shrubs, offering a tranquil retreat within a convenient urban setting. The front of the property is equally impressive, featuring a wide driveway providing parking space for multiple vehicles. With its prime location and potential for customisation, this residence represents a rare opportunity to create a bespoke family home in a coveted Solihull locale.
PROPERTY LOCATION
Solihull offers an excellent range of amenities which includes the renowned Touchwood Shopping Centre, Tudor Grange Swimming Pool/Leisure Centre, Park and Athletics track. There is schooling to suit all age groups including Public and Private schools for both boys and girls, plus a range of services including commuter train services from Solihull Station to Birmingham (8 miles) and London Marylebone. In addition, the National Exhibition Centre, Birmingham International Airport and Railway Station are all within an approximate 10/15 minutes drive and the M42 provides fast links to the M1, M5, M6 and M40 motorways.
EPC Rating: E
Virtual Tour
Key Features
- Impressive Six Bedroom Detached Family Home
- NO UPWARD CHAIN
- Set In The Heart Of Solihull
- Scope For Extension / Redevelopment Subject To Planning Permission
- In Need of Modernisation Throughout
- Ideal For Multi-Generational Families
- Set On A Large Plot
- Delightful Private Rear Garden
- Early Viewing Essential
Property Details
- Property type: House
- Property style: Detached
- Approx Sq Feet: 2,409 sqft
- Property Age Bracket: 1910 - 1940
- Council Tax Band: G
Rooms
PORCH
ENTRANCE HALLWAY
4.09m x 3.91m
LIVING ROOM
7.49m x 4.45m
SITTING ROOM
6.71m x 4.95m
KITCHEN/DINER
6.30m x 4.80m
CONSERVATORY
4.80m x 3.71m
WC
BEDROOM SEVEN
4.60m x 3.00m
ENSUITE
3.10m x 1.50m
FIRST FLOOR
BEDROOM ONE
3.61m x 2.90m
ENSUITE
2.49m x 2.11m
BEDROOM TWO
4.70m x 3.81m
BEDROOM THREE
3.81m x 3.81m
BEDROOM FOUR
3.81m x 3.15m
BEDROOM FIVE
3.40m x 2.90m
BEDROOM SIX
3.00m x 2.90m
BATHROOM
3.71m x 2.11m
TOTAL SQUARE FOOTAGE
223.8 sq.m (2409 sq.ft) approx.
OUTSIDE THE PROPERTY
PRIVATE REAR GARDEN
WIDE DRIVEWAY WITH PARKING FOR MULTIPLE VEHICLES
ITEMS INCLUDED IN THE SALE
Integrated oven, integrated hob, extractor, two garden sheds, all carpets, curtains, blinds and light fittings and fitted wardrobes in five bedrooms.
ADDTIONAL INFORMATION
Services - mains water, gas, electricity and sewers. Broadband - FTTP (fibre to the premises). Loft space - part boarded.
INFORMATION FOR POTENTIAL BUYERS
1. MONEY LAUNDERING REGULATIONS - Intending purchasers will be required to produce identification documentation at the point an offer is accepted as we are required to undertake anti-money laundering (AML) checks such that there is no delay in agreeing the sale. Charges apply per person for the AML checks. 2. These particulars do not constitute in any way an offer or contract for the sale of the property. 3. The measurements provided are supplied for guidance purposes only and potential buyers are advised to undertake their measurements before committing to any expense. 4. Xact Homes have not tested any apparatus, equipment, fixtures, fittings or services and it is the buyers interests to check the working condition of any appliances. 5. Xact Homes have not sought to verify the legal title of the property and the buyers must obtain verification from their solicitor.
Floorplans
Outside Spaces
Garden
Parking Spaces
Driveway
Capacity: 3
Location
Solihull offers an excellent range of amenities which includes the renowned Touchwood Shopping Centre, Tudor Grange Swimming Pool/Leisure Centre, Park and Athletics track. There is schooling to suit all age groups including Public and Private schools for both boys and girls, plus a range of services including commuter train services from Solihull Station to Birmingham (8 miles) and London Marylebone. In addition, the National Exhibition Centre, Birmingham International Airport and Railway Station are all within an approximate 10/15 minutes drive and the M42 provides fast links to the M1, M5, M6 and M40 motorways.
Properties you may like
By Xact Homes






