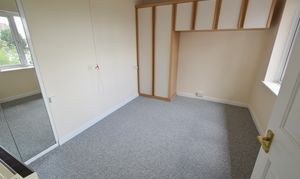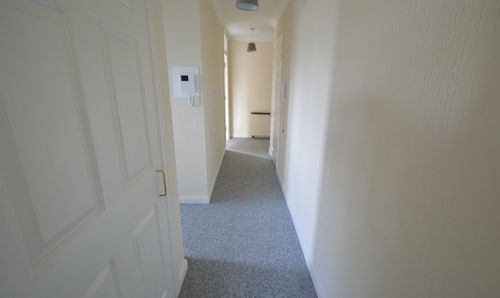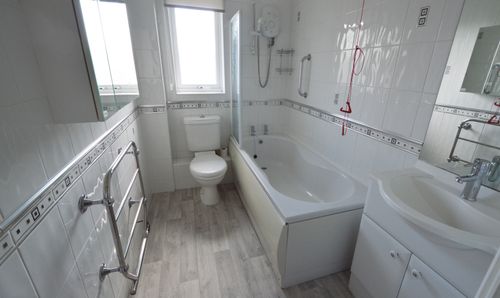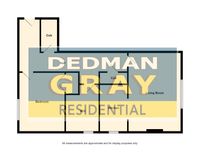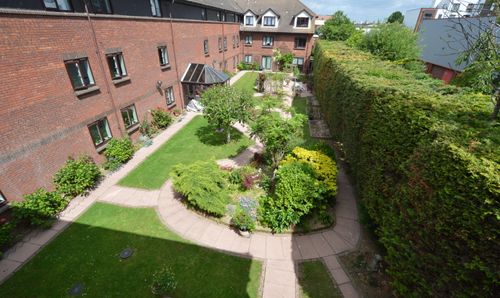1 Bedroom Flat, Stadium Road, Martins Court, SS2
Stadium Road, Martins Court, SS2

Dedman Gray
Dedman Gray, 103 The Broadway
Description
Conveniently located for local shops in the Greyhound estate and easy access to the city centre is this spacious one bedroom second floor retirement apartment which offers a double bedroom, open plan lounge to a modern fitted kitchen and a good size newly fitted bathroom. The complex offers lift to all floors, communal lounge, conservatory and gardens. There is also the added benefit of a guest suite which is available to guests at £20 per night.
EPC Rating: D
Key Features
- One bedroom second floor retirement flat
- Good size lounge
- Newly fitted kitchen
- Modern three piece bathroom
- Bedroom with fitted wardrobes
- Lift and stairs to all floors
- Close to railway station and local shops
- 24 hour Careline
- Vacant possession
Property Details
- Property type: Flat
- Price Per Sq Foot: £184
- Approx Sq Feet: 463 sqft
- Council Tax Band: C
Rooms
Communal Entrance
Via communal doors, stairs and lift to all floors, own front door leading to:
Entrance Hall
Wall mounted storage heater, security entry phone system, large walk in storage cupboard, built in airing cupboard housing hot water tank and immersion heater and shelving.
View Entrance Hall PhotosLounge
4.42m x 2.90m
Double glazed window to rear with views overlooking the well kept communal garden, feature fireplace, wall mounted storage heater, coving to textured ceiling, arch leading to:
View Lounge PhotosKitchen
2.54m x 1.75m
Double glazed window to side, range of base and eye level units with concealed lighting, stainless steel sink unit with mixer taps inset into worktop, built in oven and electric induction hob with extractor fan above, recess for fridge, plumbing for washing machine, lino flooring, coving to textured ceiling.
View Kitchen PhotosBedroom
3.63m x 2.57m
Double glazed window to front with lovely views over the communal garden, fitted wardrobe with further storage above, further built in cupboard, wall mounted storage heater, coving to textured ceiling.
View Bedroom PhotosBathroom
2.46m x 1.63m
Obscure double glazed window to side, three piece suite comprising panelled bath with shower over, wash hand basin with mixer taps, low flush wc, heated towel rail, textured ceiling, lino flooring.
View Bathroom PhotosFloorplans
Outside Spaces
Communal Garden
Well kept communal gardens, mainly laid to lawn with flower and shrub borders.
View PhotosParking Spaces
Off street
Capacity: 1
There are two residents parking areas.
Location
Conveniently located for local shops in the Greyhound estate and easy access to the city centre, mainline railway station and bus routes to surrounding areas.
Properties you may like
By Dedman Gray



