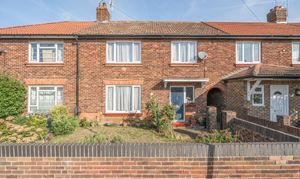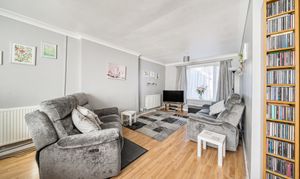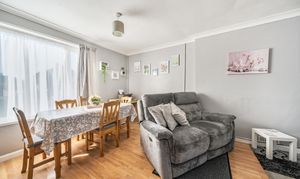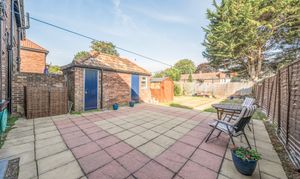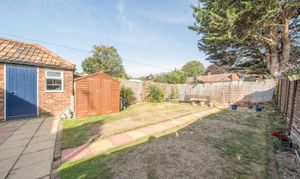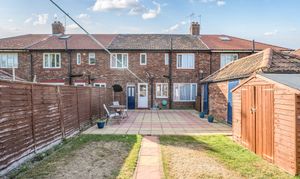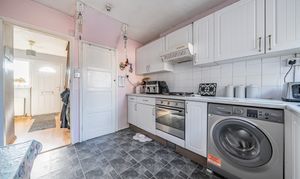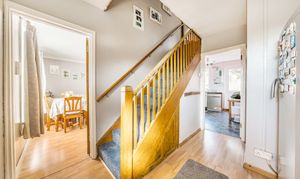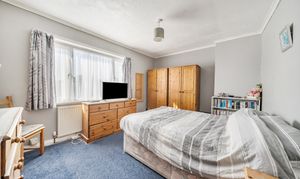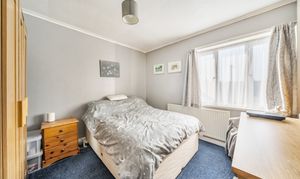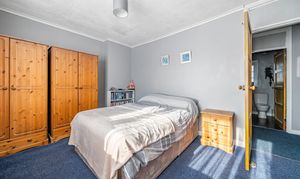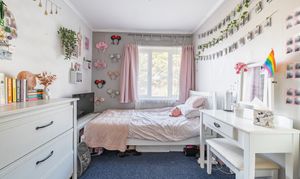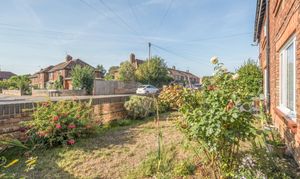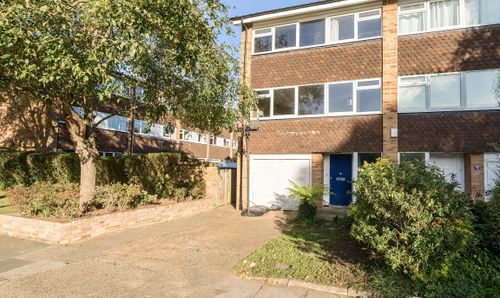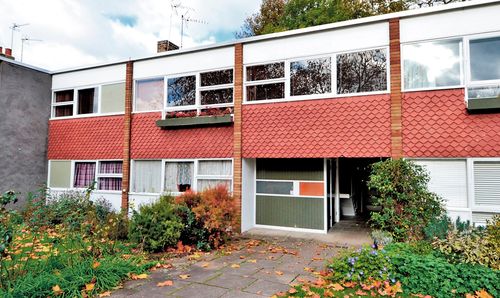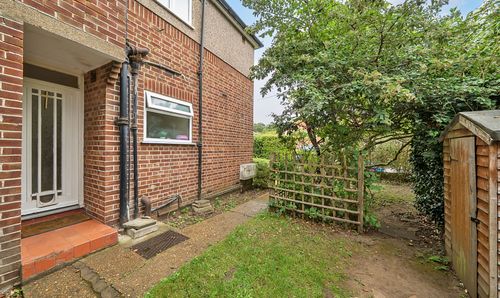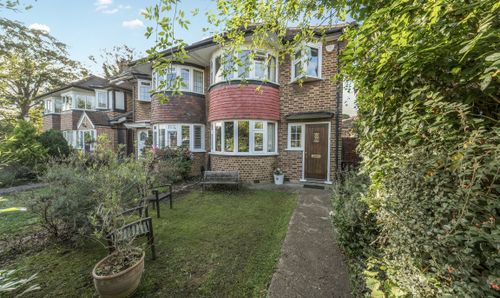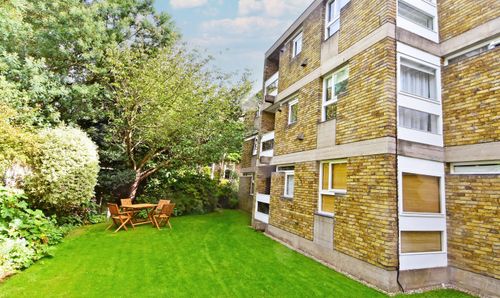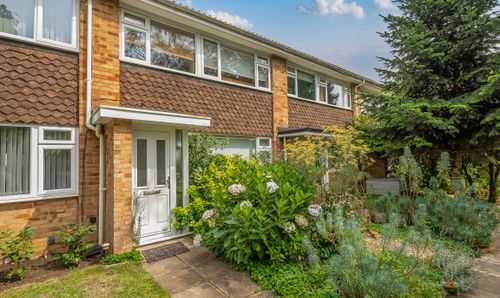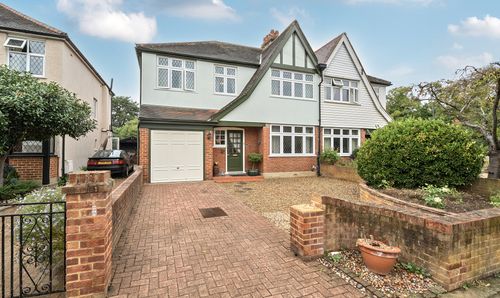4 Bedroom Mid-Terraced House, Murray Road, Richmond, TW10
Murray Road, Richmond, TW10

Mervyn Smith
315 Richmond Road, Kingston Upon Thames
Description
A spacious four-bedroom mid-terraced house offering over 100 sq m of accommodation, ideally positioned for families wanting generous living space close to Grey Court School and the open spaces of Ham Riverside Lands.
The property has been well cared for and remains entirely liveable, but would now benefit from cosmetic updating, allowing buyers to modernise to their own taste and add future value.
The layout provides a bright double-aspect lounge/dining room, a large kitchen with good natural light, and practical family touches including a first-floor bathroom, separate WC, and an additional exterior WC, perfect for garden entertaining or children’s play.
A recently installed Vaillant Ecofit Pure condensing boiler and triple-glazed windows ensure the home is warm and energy efficient, complemented by a gas central heating system.
The generous rear garden offers both patio and lawned areas, bordered by mature planting, and includes an outside tap, shed, two brick-built storage cupboards with tiled pitched roofs, and a side access gate shared with the neighbouring property.
Located in a quiet residential road, the house is close to Ham Parade, Ham Riverside Lands, TYM Marina, and a range of local sports and leisure facilities. Regular bus routes provide easy access to Richmond and Kingston town centres.
EPC Rating: D
Key Features
- Over 100 sq m of accommodation
- Four bedrooms
- Double-aspect lounge/dining room
- Large kitchen with potential to update or open-plan
- Bathroom, separate WC, and exterior WC
- Triple glazing and recent Vaillant condensing boiler
- Gas central heating system
- Generous rear garden with patio, shed, and brick-built stores
- Side access passage shared with neighbour
- Quiet residential road near Grey Court School and Ham Riverside Lands
- Liveable as is, with clear scope for modernisation
Property Details
- Property type: House
- Property style: Mid-Terraced
- Price Per Sq Foot: £690
- Approx Sq Feet: 1,087 sqft
- Plot Sq Feet: 2,443 sqft
- Council Tax Band: E
Rooms
Hall
6.50m x 4.04m
Carolina style entrance door, opaque glass double glazed window, coatrack, radiator, laminate flooring, spaces for appliances, door to understair cupboard
Double aspect reception room
6.50m x 4.04m
Laminate flooring, double glazed windows to rear and front, two radiators.
Kitchen
3.58m x 3.18m
Units fitted at eye and base level. door to pantry cupboard with shelving and interior light, door to understair storage/meter cupboard, worktops and splashbacks, inset gas hob with hood over, in built electric oven, inset sink unit, wall mounted Vaillant Ecofit Pure condensing combi boiler, double glazed window and door to garden. Also situated in corner of kitchen is the original Larder which keeps food storage fresher for longer due to cool temperature from side alleyway all year round.
Landing
Stairs from hall to 1st floor landing with trap to loft and doors to all rooms.
Front Left Bedroom 1
4.06m x 3.23m
Double glazed window to front, radiator, door to inbuilt wardrobe cupboard in addition to given room dimensions.
Front Right Bedroom 2
Door to inbuilt wardrobe cupboard in addition to given room dimensions, radiator, double glazed window to front.
Rear Left Bedroom 3
3.12m x 3.10m
Inbuilt cupboard, double glazed window to rear, radiator.
Rear Right Bedroom 4
3.20m x 2.44m
Double glazed window to rear, radiator.
Bathroom
Wash hand basin with cabinet under, radiator, tiled walls, frosted double glazed window, panel enclosed bath with shower mixer and shower rail and curtain over.
Separate Cloakroom
Frosted double glazed window, WC.
Floorplans
Outside Spaces
Front Garden
Mostly grassed with borders of many established perennial plants. Easily maintained from Roses, Hydrangeas and Lavender which won Richmond in Bloom awards in the community.
Rear Garden
17.98m x 7.70m
Patio area to immediate rear of the house, outside tap, access gate to side passage sh\red with the neighbouring house, door to exterior WC, two doors into brick built storage cupboards with tiled pitched roof, garden shed, main lawned area and rear patio.
Location
Murray Road is a popular residential street within easy reach of Grey Court School (Ofsted Outstanding), The German School, and The Russell Primary School. The nearby Ham Riverside Lands, Thames towpath, and TYM Marina provide a wealth of outdoor recreation and riverside walks. Local shops, cafés, and services can be found at Ham Parade, while Richmond and Kingston town centres offer a wider range of amenities and fast transport links into central London.
Properties you may like
By Mervyn Smith
