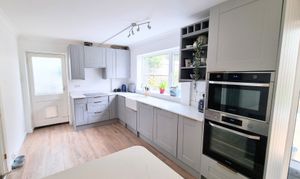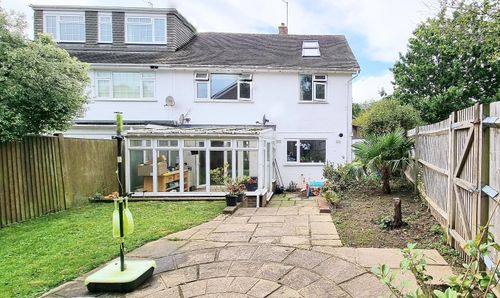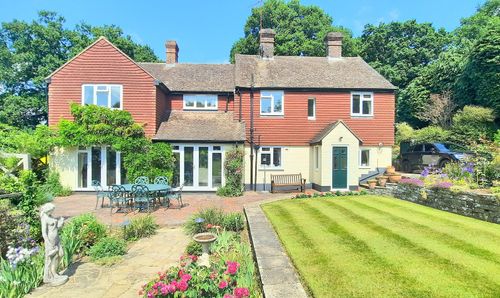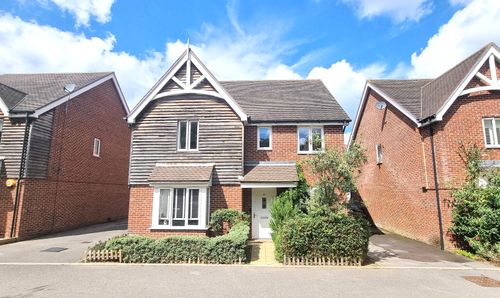5 Bedroom Semi Detached House, Finches Gardens, Lindfield, RH16
Finches Gardens, Lindfield, RH16
Description
*A SPACIOUS VILLAGE HOME* 5 bedrooms, 2 Bath/Shower Rooms, 1,778 sq ft of accommodation spanning 3 floors, corner plot location and garage nearby. This property has been partially updated and still offers excellent scope to create your own home! Covered Entrance, outside light point, front door into the Entrance Hall wood block flooring, radiator, built-in cupboard, stairs to first floor with generous understairs Study Area. Ground floor Cloakroom white suite, low level WC, wash basin, drawers and cupboards. Sitting Room bow front window, wood block flooring, feature cast iron open fireplace with inset tiles and pine surround (adjoining gas point), radiator, TV aerial point, doors into Kitchen / Dining Room recently re-fitted in 2022 with a range of units at eye and base level, quartz worktops, electric Samsung hob, integral dishwasher, double ovens, breakfast bar, cupboard housing Worcester gas boiler plus space for dining table and chairs. Door out into the Utility Porch stainless steel sink unit with storage, plumbing for washing machine. Replacement half glazed door to garden. Door from dining area to Conservatory windows on 3 sides, tiled floor and doors to garden.
First Floor - Landing opaque side window. Bedroom 1 radiator and front window. En-Suite Shower Room re-fitted white suite, corner shower cubicle with Aqualisa shower unit, low level WC, wash basin, ladder towel warmer. Bedroom 2 radiator, double glazed window. Bedroom 3 radiator, double glazed window. Family Bathroom white suite, panelled bath, fitted shower attachment, glass screen, low level WC, wash basin, ladder towel warmer and opaque front window. Second Floor Landing built-in storage cupboard. Bedroom 4 radiator, fitted wash basin, shaver point and window. Bedroom 5 radiator, fitted wash basin, shaver point and window.
OUTSIDE - There is a Single Garage located in a nearby block opposite with up and over door. Front Garden mainly lawn with door into useful storage room, gate and side access to the fully enclosed East Facing Rear Garden (36’ x 26’) paving and lawn for ease of maintenance, raised shrub bed with retaining wall plus timber fencing. There are private woods to the rear of Finches Gardens plus a green bin disposal area for Finches Gardens residents.
EPC Rating: D
Key Features
- 5 Bedroom, 2 Bath/Shower Room semi-detached village family home + corner plot + Garage nearby
- Entrance Hall + Study Area + ground floor Cloakroom/WC
- Sitting Room + feature open fireplace
- Recently re-fitted Kitchen / Dining Room (2023) + adjoining Utility Porch + Conservatory
- First Floor: landing + 3 bedrooms + Bedroom 1 with En-Suite Shower Room + Family Bathroom
- Second Floor: 2 Bedrooms both with wash basins and Velux windows
- Gas central heating + double glazed windows
- Lawned Front Garden + side gate into the East Facing Rear Garden (36' x 26')
- Popular and convenient village location + walking distance to the High Street, Schooling + mainline railway station
- EPC Rating D and Council Tax Band: D
Property Details
- Property type: House
- Approx Sq Feet: 1,778 sqft
- Plot Sq Feet: 3,681 sqft
- Property Age Bracket: 1970 - 1990
- Council Tax Band: D
Floorplans
Outside Spaces
Rear Garden
10.97m x 7.92m
Corner plot - gated side access into the East facing Rear Garden laid to patio and lawn.
View PhotosParking Spaces
Garage
Capacity: 1
Single Garage located in a nearby plot plus residents parking.
Location
LOCATION - Finches Gardens is located off Hickmans Lane and is only a short walk from Lindfield's picturesque village High Street with its range of shops, stores, boutiques, churches, landmark pond, common and historic properties. Lindfield has numerous sports clubs, leisure groups and societies including the long established Bonfire Society. By road, access to the major surrounding areas can be gained via the A272 and the A23/M23 linking with Gatwick Airport and M25. SCHOOLS - Lindfield Primary (0.9 miles), Blackthorns Primary (1 mile), Oathall Community College (1 mile). The local area is well served by several independent schools including Great Walstead (2 miles) and Ardingly College (2.4 miles) STATION - Haywards Heath mainline railway station (1.4 miles) offers fast and regular services to London (London Bridge/Victoria 47 mins), Gatwick Airport (15 mins) and Brighton (20 mins).
Properties you may like
By Mansell McTaggart Lindfield





































