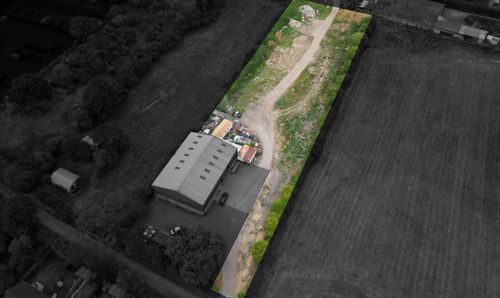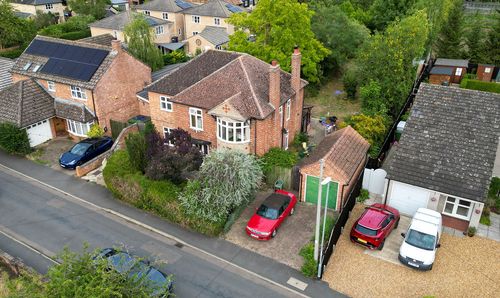Book a Viewing
To book a viewing for this property, please call Hockeys Estate Agents, on 01954 260 940.
To book a viewing for this property, please call Hockeys Estate Agents, on 01954 260 940.
4 Bedroom Detached House, Margett Street, Cottenham, CB24
Margett Street, Cottenham, CB24

Hockeys Estate Agents
Hockeys, 23 Church Street
Description
GROUND FLOOR
The entrance hall includes a ground-floor WC, stairs rising to the first
floor, and access to a generously proportioned sitting room featuring a
log-burning stove and solid double doors opening into a separate dining
room. Located adjacent to the kitchen, the dining room offers potential
to create a desirable open-plan kitchen/dining space. French doors from
the dining room open directly onto the rear garden.
The kitchen is fitted with a range of wall and base units, a built-in
double oven, gas hob, and space for either a washer/dryer or dishwasher.
There is also an under-stairs storage cupboard and a side door providing
access to the exterior of the property.
FIRST FLOOR
Upstairs, a spacious landing provides access to the loft space and a
large cupboard housing the combination boiler—also suitable for linen
storage. The master bedroom overlooks the rear garden and includes a
fitted wardrobe and en suite shower room. There are three further
bedrooms, including a front-facing double room with a fitted wardrobe
and two single rooms. A family bathroom completes the first-floor
accommodation.
OUTSIDE AND PARKING
The property is set back from the road behind a lavender hedge and is
located just off Cottenham’s bustling High Street, offering a wide range
of shops, eateries, and amenities. The rear garden features a lawn,
well-stocked perennial borders, and a small pond. A detached,
brick-built single garage sits alongside the property, with an
up-and-over door, overhead storage, and power connected. A block-paved
driveway in front of the garage provides off-road parking for two vehicles.
LOCATION
Cottenham is one of the largest villages in Cambridgeshire and offers a
diverse range of properties—from period homes on the High Street to more
modern developments on its outskirts. Transport links are excellent,
with the A10 and A14 approximately three miles (4.83 km) away, and
regular bus services to Cambridge and Ely.
Cottenham Primary School is located on Lambs Lane, while Cottenham
Village College offers secondary education, a sixth form, and a variety
of adult learning and extracurricular opportunities.
Village facilities include a gym, sports hall, tennis courts, and sports
field, all widely used by the community. Local amenities comprise two
doctors’ surgeries, a dental practice, library, two mini supermarkets,
post office, pharmacy, butchers, bakers, community coffee shop, fish and
chip shop, hairdresser, barbers, beauty salon, two pubs, an Indian
restaurant, and a village hall.
EPC Rating: C
Virtual Tour
Key Features
- Four Bedroom Detached House
- Sold With Advantage Of No Onward Chain
- 105 Sqm, EPC C
- Garage And Drive Alongside
- Established Cottage Garden
- Easy Access To Cambridge
- Guided Bus Stop Histon
- Double Gazed Windows and Doors Replaced 2019
- Replacement Central Heating System 2020
Property Details
- Property type: House
- Price Per Sq Foot: £403
- Approx Sq Feet: 1,130 sqft
- Plot Sq Feet: 2,626 sqft
- Council Tax Band: E
- Property Ipack: Material Information Report
Floorplans
Outside Spaces
Garden
Parking Spaces
Garage
Capacity: 1
Driveway
Capacity: 2
Location
Properties you may like
By Hockeys Estate Agents






















