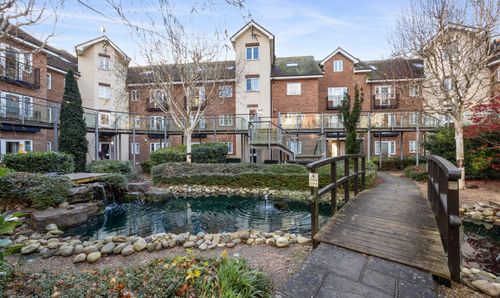4 Bedroom Semi Detached House, Lumley Road, Horley, RH6
Lumley Road, Horley, RH6
Description
Guide Price - £475,000 - £500,000
Step inside this stunning 4 Bedroom semi-detached family home that's bursting with character and charm. With approximately 1400 sq.ft. of living space spread across three floors, there's room for the whole gang to spread out and feel right at home.
As you enter, you're greeted by a spacious living room boasting a gorgeous bay window that floods the room with natural light. It's the perfect spot to relax with a cuppa or curl up with a good book.
The real heart of this home lies in the rear extension, where an open plan kitchen/dining room awaits. The kitchen area seamlessly flows into a large family room with a vaulted ceiling, creating a bright and airy space that's ideal for spending quality time with loved ones. And when the weather's fine, just throw open the bifold doors and let the outside in.
Upstairs, you'll find four comfortable bedrooms, each offering a peaceful retreat at the end of a long day. The first floor features a generous family bathroom, perfect for soaking in a bubbly bath or getting ready in the morning rush.
Outside, there's a private bloc paved driveway that makes parking a breeze. And with side access to the South Westerly aspect rear garden, you can easily pop out for some fresh air whenever the mood strikes.
Situated within walking distance to Horley town centre and the train station, this home offers the perfect balance of convenience and tranquillity. Pop into town for a leisurely stroll, grab a bite to eat at a cosy café, or hop on the train for an easy commute to work.
If you're on the hunt for a spacious family home that ticks all the boxes, look no further. This property has it all - space, style, and a superb location - making it the perfect place to put down roots and create lasting memories. Welcome home!
EPC Rating: C
Virtual Tour
Key Features
- A spacious 4 Bedroom, semi detached family home
- Approximately 1400 sq.ft of living accommodation
- Arranged over three floors with a generous family bathroom on the 1st floor
- Stunning Bay fronted living room to the front of the property
- Extended to the rear offering a superb open plan kitchen/dining room with a large family room with valuated ceiling offering bifold doors
- Private bloc paved driveway and side access to the South Westerly aspect rear garden
- Walking distance to Horley town centre and train station
Property Details
- Property type: House
- Approx Sq Feet: 1,389 sqft
- Plot Sq Feet: 3,014 sqft
- Property Age Bracket: Edwardian (1901 - 1910)
- Council Tax Band: D
Rooms
Referral Fees
We are pleased to offer our customers a range of additional services to help them with moving home. None of these services are obligatory and you are free to use service providers of your choice. Current regulations require all estate agents to inform their customers of the fees they earn for recommending third party services. If you choose to use a service provider recommended by Mansell McTaggart, details of all referral fees can be found at the link below. If you decide to use any of our services, please be assured that this will not increase the fees you pay to our service providers, which remain as quoted directly to you.
Floorplans
Location
Properties you may like
By Mansell McTaggart Horley










