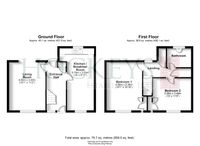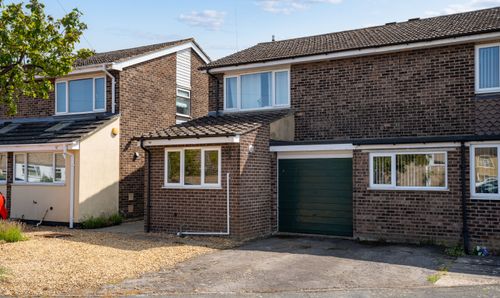Semi Detached House, Thornhill Place, Longstanton, CB24
Thornhill Place, Longstanton, CB24

Hockeys Estate Agents
Hockeys, 23 Church Street
Description
ACCOMMODATION
The spacious entrance hall includes an area of storage under the stairs, and a rear door leads to the garden. The open-plan kitchen/dining room comprises a comprehensive range of wall and base units, with a part stainless steel worksurface, inset sink unit and space for washing machine and fridge/freezer. With views over the garden and front aspect, there is space for a good-sized dining table and additional pieces of furniture. The generous living room spans the full depth of the property, also with dual-aspect windows. The first floor comprises a spacious landing with two large storage cupboards, a good-sized master bedroom with built-in wardrobes, and a second generous double again with built-in wardrobes. The bathroom is fitted with a modern suite, with shower over the bath.
OUTSIDE AREAS AND PARKING
To the front of the property is lawn garden, with a gated side access to the rear garden. Parking off-road in the form of a driveway for two vehicles. The wonderfully private and established rear garden is mainly laid to lawn, with a paved patio area and brick-built store room, mature trees and well-stocked borders, fencing to the boundary.
LOCATION
The property is located 200m from Hatton Park Preschool and Primary School, 350m from the village store with post office and 650m from the local Co-op and fish and chip shop. There are several parks and a large green space, Northstowe Western Park, offering recreational activities within a minute’s walk. Further facilities in Longstanton include two nurseries (one private, one preschool at the primary school), a village institute, doctors and dentist surgery, veterinary surgery and public house. The village will benefit further from a wider choice of facilities on offer from the neighbouring purpose-built town of Northstowe that is currently in development. There is a good community spirit within the village which holds various events including a local market and summer fayre, and regular sports events are held at the recreation ground and The Pavilion. The feel of a vibrant village is combined with excellent connections to Cambridge via buses every 7 minutes on the guided busway, and via the A14 and M11 (only 2.5 / 4 miles away), making it an attractive option for Cambridge commuters.
EPC Rating: C
Virtual Tour
Key Features
- Access To Guided Bus
- No Onward Chain
- Popular Ex-MOD House
- EPC C
- Generous And Established Garden
- Two Double Bedrooms
- Boiler Installed 2014
- Ex Officers House, No Management Fee Applicable
Property Details
- Property type: House
- Price Per Sq Foot: £334
- Approx Sq Feet: 883 sqft
- Plot Sq Feet: 2,788 sqft
- Property Age Bracket: 1940 - 1960
- Council Tax Band: B
Floorplans
Outside Spaces
Garden
Parking Spaces
Driveway
Capacity: 2
Location
Properties you may like
By Hockeys Estate Agents


























