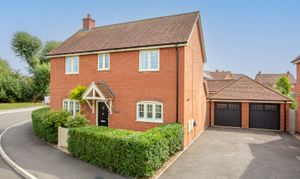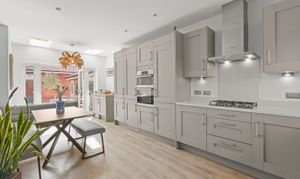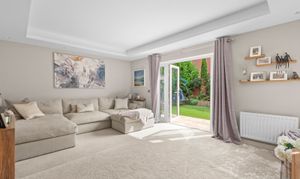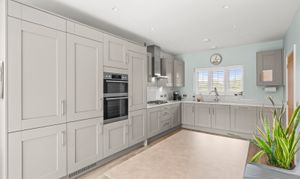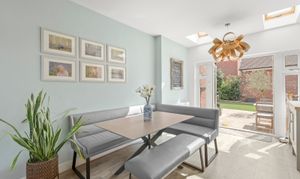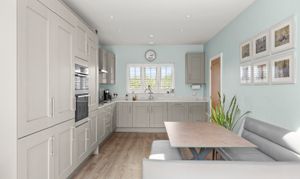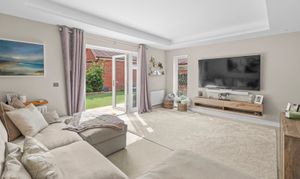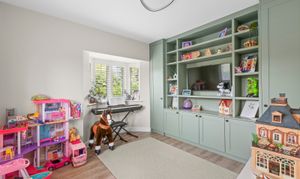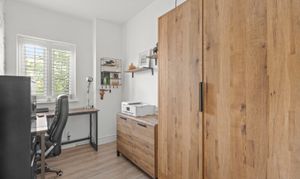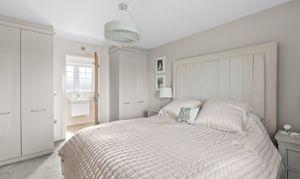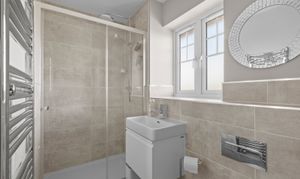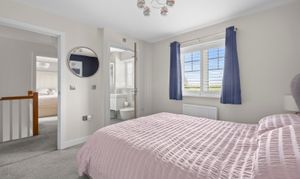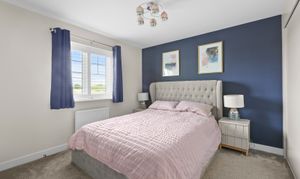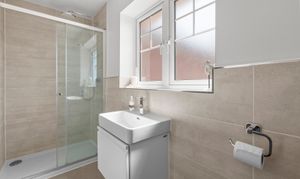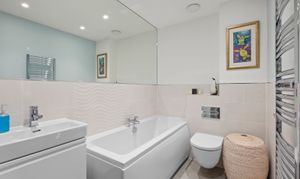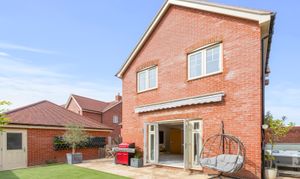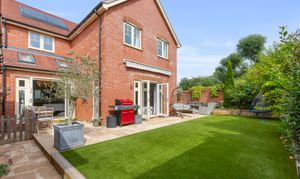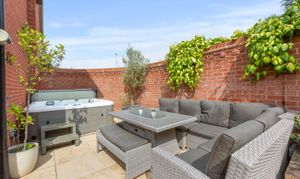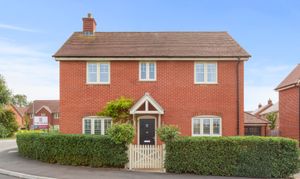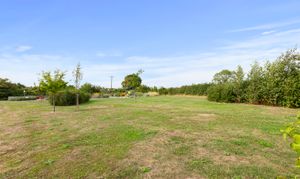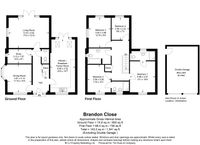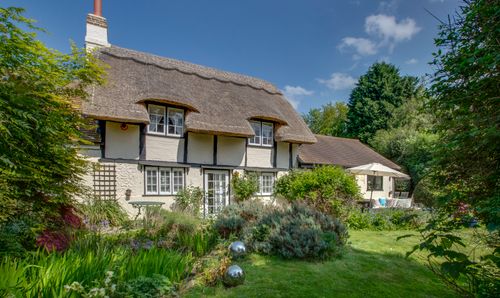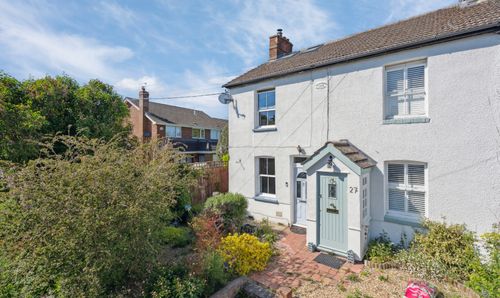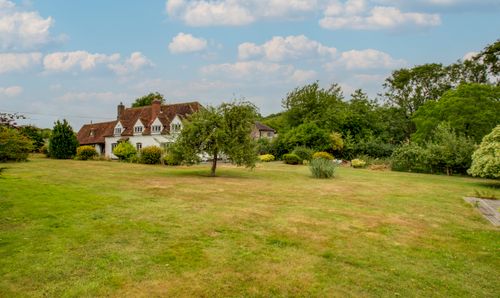Book a Viewing
To book a viewing for this property, please call Tim Russ and Company, on 01296 621177.
To book a viewing for this property, please call Tim Russ and Company, on 01296 621177.
4 Bedroom Detached House, Brandon Close, Aston Clinton, HP22
Brandon Close, Aston Clinton, HP22

Tim Russ and Company
Tim Russ & Co, 4 Chiltern Court Back Street
Description
Step inside and you'll be welcomed by a bright and spacious hallway that immediately sets the tone for the rest of this impressive home. Thoughtfully laid out and finished to a high standard throughout, the ground floor boasts three reception rooms, offering excellent flexibility to suit a range of lifestyles. Whether you're hosting guests, working from home, creating a playroom, or enjoying cosy family evenings, the space easily adapts to your needs. Large windows throughout provide an abundance of natural light, enhancing the sense of space and warmth.
The heart of the home is the sleek, modern kitchen, fitted with high-quality appliances, ample storage, and expansive worktop space. Whether you're an experienced cook or simply enjoy casual family meals, this kitchen is both stylish and practical. There's also room for a dining area, making it an ideal spot for informal family breakfasts or evening gatherings with friends. The TV/Play room makes the ideal room for extended family to watch there favourite TV episode and for those needing a quiet home work space the is a home office.
Upstairs, the home continues to impress with four generously sized bedrooms, all thoughtfully designed to provide a comfortable and peaceful retreat. The main bedroom benefits from a well-appointed en-suite shower room, offering both privacy and convenience. The remaining bedrooms are all well-proportioned, making them ideal for family members, guests, or even a dedicated office or hobby room. Two additional bathrooms on this level ensure that the morning routine is smooth and stress-free for all members of the household.
Externally, the property features a beautifully maintained southerly-facing rear garden, providing a private outdoor haven perfect for summer entertaining, children's play, or simply relaxing in the sun. Whether you're enjoying a morning coffee on the patio or hosting a barbecue, this outdoor space is a real highlight of the home. The current owners have created the space for all to enjoy and to be as maintenance free as possible with the addition of artificial grass. Currently tuck away in a very scheduled part of the garden is a hot tub and behind the double garage is a further area ideally for storing the garden furniture and toys.
The double garage can accommodate two modern cars, and a spacious double driveway offers plenty of additional parking making it ideal for multi-car households or those with hobbies that require extra space.
Offered to the market with a No Onward chain, this property represents a fantastic opportunity for buyers seeking a smooth and straightforward purchase. With the added reassurance of the remainder of the building warranty, you can move in with peace of mind, knowing your new home is ready to enjoy from day one.
EPC Rating: B
Key Features
- No Onward Chain
- Beautifully Presented Throughout
- Three Reception Rooms
- Fully Fitted Kitchen/Diner Family Room
- Full Range of Integrated Appliances
- Four Bedrooms
- Two EnSuite Shower Rooms
- Double Garage Via Own Drive
- Southerly Facing Rear Garden
- Remainder of Building Warranty
Property Details
- Property type: House
- Property Age Bracket: 2010s
- Council Tax Band: F
Floorplans
Outside Spaces
Garden
The rear garden enjoys a very high level of privacy not usually obtained in a modern home. The current owners have created a space for all to enjoy with a minimum amount of maintenance from the extended patio and seating area's to the artificial grass. The garden enjoys a southerly aspect and is bordered by high brick walls. To one side of the home is the ideal spot for the hot tub and there is gated access to the front drive to the other side. The patio extends the width of the home so offering a variety of areas for garden furniture and family gatherings. To the rear of the garage is a further area ideal for storage of garden furniture or toys. In case of very hot days there is a canopy that can provide some additional shade.
View PhotosParking Spaces
Double garage
Capacity: 2
The double garage benefits from both power and light and can accommodate two modern family cars. The pitched tiled roof can also provide easy access for additional storage. There is a courtesy door leading directly into the rear garden. The double width drive provides additional parking for a number of cars or recreational vehicles and is ideal for those with EV cars.
View PhotosLocation
Aston Clinton is situated within the triangle of Wendover, Tring and Aylesbury with their interesting mix of restaurants, shops and amenities. This popular village has a local shop, post office, churches, doctor's surgery and a choice of public houses and restaurants, an extensive park, large children’s playground and sports facilities. Schooling is excellent. There is a highly regarded primary school in the village, grammar schools in Aylesbury and the John Colet in Wendover. There is also a good selection of private schools in the area. For travel to London there are mainline stations in Wendover with its regular service into London Marylebone (c50 minutes) and Tring - London Euston (c35minutes) whilst access to the M25 can be found via the A41(M) or alternatively the M40 at Beaconsfield or Bicester. Nearby are some lovely rural walks, bridle paths and cycling routes with Coombe Hill, Wendover Woods and the disused arm of the Grand Union Canal nearby.
Properties you may like
By Tim Russ and Company
