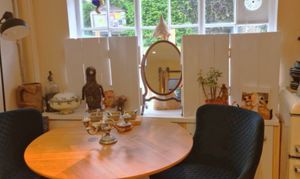Book a Viewing
To book a viewing for this property, please call WarnerGray, on 01580 766044.
To book a viewing for this property, please call WarnerGray, on 01580 766044.
1 Bedroom Semi Detached House, High Street, Biddenden, TN27
High Street, Biddenden, TN27
WarnerGray
Warner Gray Ltd, 13 East Cross
Description
The property is Grade II Listed being of historical and architectural interest and benefits from a small courtyard garden to the rear and the off-road parking space is particularly beneficial. It would suit a number of different purchasers including single occupants, lock-up and leave / second home, a possible investment or rental opportunity, subject of course to any necessary planning permissions. This could be a good choice for someone looking to move in the heart of this popular rural village close to the ancient Parish Church and local amenities on your doorstep including a post office, local village store, tearooms, public house, primary school, various sporting clubs, ancient church and Michelin starred restaurant and for country lovers the Millennium Field nature and conservation area is only a short walk away.
EPC Rating: G
Key Features
- • Charming Grade II Listed attached period cottage
- • Lots of character features throughout
- • Good size cosy sitting room with woodburning stove
- • Spacious country- style kitchen with space for dining table
- • Small courtyard garden to the rear of cottage
- • Central location in the heart of his historic village
- • Short level walk to shops and amenities
- • Close to the ancient parish Church
Property Details
- Property type: House
- Property style: Semi Detached
- Price Per Sq Foot: £486
- Approx Sq Feet: 474 sqft
- Plot Sq Feet: 624 sqft
- Property Age Bracket: Pre-Georgian (pre 1710)
- Council Tax Band: C
Rooms
SITTING ROOM
4.04m x 3.10m
The front door opens into the sitting room which is a good size double aspect room with windows to the front and rear. Exposed floorboards, beamed ceiling and the brick fireplace and chimney breast make it ideal cosy evenings in. Door to cupboard housing the hot water cylinder. Door to :
KITCHEN / DINER
4.09m x 2.49m
A country-style kitchen with wooden worktop with deep butler sink and mixer tap. Space for cooker and space for undercounter appliances. Room at one end for a dining table and chairs. Window to the front. Door to :
BATHROOM
Fitted with a traditional white suite with a modern twist comprising a freestanding bath with central mixer tap and hand held shower attachment. Wash hand on a wooden plinth with mixer tap. Low level w.c. Windows to the side and rear and door to rear courtyard.
FIRST FLOOR
BEDROOM
4.04m x 3.10m
which is a double bedroom with window to the side.
OUTSIDE
There is small courtyard garden to the rear with allocated parking space.
PLEASE NOTE
The property has a flying freehold. SERVICES Mains water and electricity. Local Authority: Ashford Borough Council. Location Finder log into www.what3words.com///promotion.briskly.prepped
Floorplans
Location
This delightful Wealden village of Biddenden is steeped in history which has been well documented with its cobbled high street, ancient Church and the well-known Biddenden Maids. As well as the village facilities more comprehensive amenities can be found in the bustling towns of Tenterden and Cranbrook (both less than a 10-minute drive away). In addition, the property is located just a short distance from the renowned Chart Hills Golf course, Biddenden Vineyards and Benenden Hospital. Headcorn station (about 4.5 miles away) offers regular services to London (just over 1 hour) and also links to Ashford with its high speed service to St Pancras (37 minutes). The area has excellent schools at all levels in both the state and independent sectors and is within the sought after Cranbrook School Catchment Area
Properties you may like
By WarnerGray











