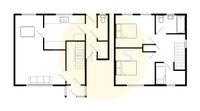Book a Viewing
To book a viewing for this property, please call Hills | Salfords Estate Agent, on 0161 707 4900.
To book a viewing for this property, please call Hills | Salfords Estate Agent, on 0161 707 4900.
3 Bedroom Semi Detached House, Doveleys Road, Salford, M6
Doveleys Road, Salford, M6

Hills | Salfords Estate Agent
Hills Residential, Sentinel House Albert Street
Description
EPC Rating: D
Virtual Tour
Key Features
- Potential to extend to the side (STPP)
- Gas central heated and double glazed
- Off-road parking and a detached garage
- Located close to excellent transport links into Salford Quays/Media City, Manchester City Centre and Salford Royal Hospital
- Spacious three bedroom semi-detached on a generous corner plot
- Open plan L-Shaped lounge and separate dining area
- Since 2014 the property has benefitted from a new kitchen, new windows, new bathroom, new flooring and new wood burning stove
- This would make the perfect family home, viewing highly advised
- Additonal benefits include a multi-fuel burner in the lounge and downstairs W.C
Property Details
- Property type: House
- Council Tax Band: C
Rooms
Entrance Porch
Fully double glazed and a uPVC access door. A further uPVC opens into the hallway
Hallway
Ceiling light point and wall-mounted radiator.
Lounge
Dimensions: 14' 9'' x 9' 10'' (4.49m x 2.99m). Ceiling light point, multi fuel log burner, double glazed window to the front elevation and wall-mounted radiator.
Dining Room
Dimensions: 9' 5'' x 9' 4'' (2.87m x 2.84m). Ceiling light point, wall-mounted radiator, double glazed window to the rear elevation. Access door to the kitchen.
Kitchen
Dimensions: 11' 3'' x 7' 11'' (3.43m x 2.41m). Fitted with modern wall and base units with complementary work surfaces and integral stainless steel sink, drainer and mixer taps. Space and plumbing for fridge/freezer and large cooker. Ceiling light point, double glazed window to the rear elevation and access to the rear, part tiled walls.
W.C
Fully tiled with low level W.C.
Landing
Ceiling light point, double glazed window to the side elevation.
Bedroom One
Dimensions: 11' 1'' x 10' 10'' (3.38m x 3.30m). Ceiling light point, double glazed window to the front elevation and wall-mounted radiator.
Bedroom Two
Dimensions: 13' 10'' x 9' 11'' (4.21m x 3.02m). Ceiling light point, two double glazed windows to the rear elevation and wall-mounted radiator.
Bedroom Three
Dimensions: 9' 9'' x 6' 9'' (2.97m x 2.06m). Ceiling light point, double glazed window to the front elevation and wall-mounted radiator.
Bathroom
Dimensions: 6' 10'' x 5' 4'' (2.08m x 1.62m). Three piece suite comprising of low level W.C, pedestal hand wash basin and p-shaped bath with shower over. Ceiling light point, double glazed window to the rear elevation and wall-mounted radiator.
Externally
The property sits on a generous corner plot providing laid to lawn gardens to the front, side and rear. There is also off-road parking and a detached garage which is accessed via a gate to the side.
Floorplans
Location
Properties you may like
By Hills | Salfords Estate Agent



















