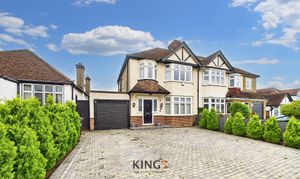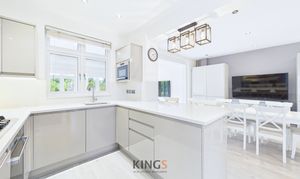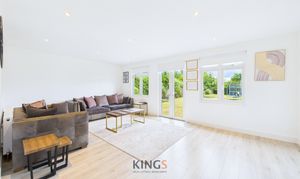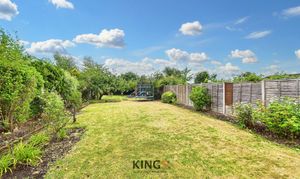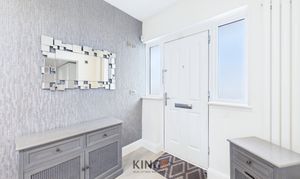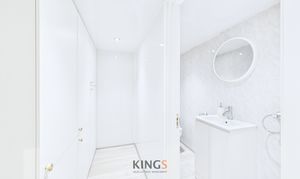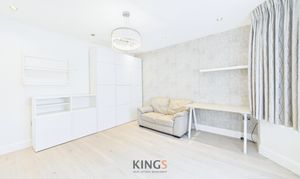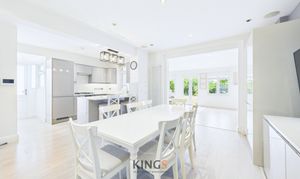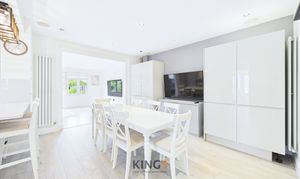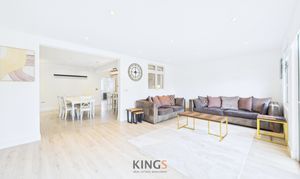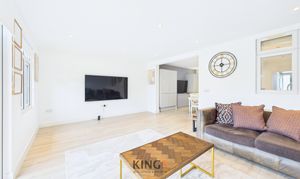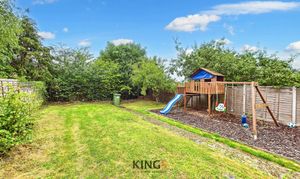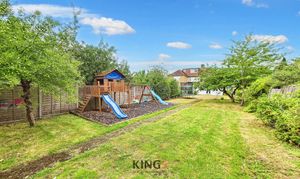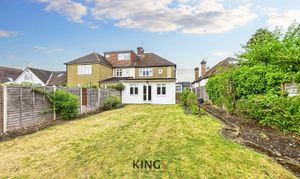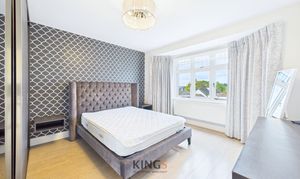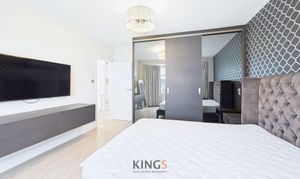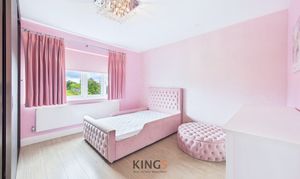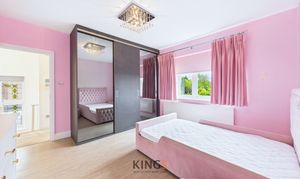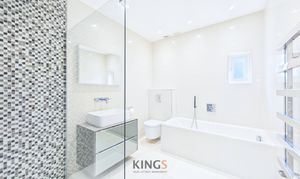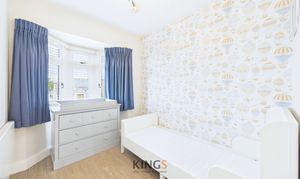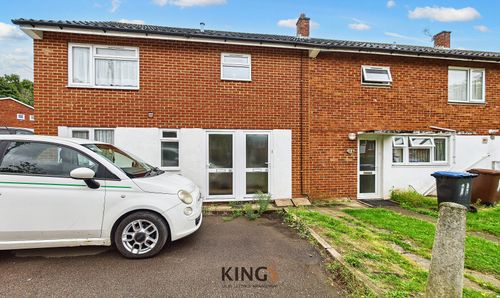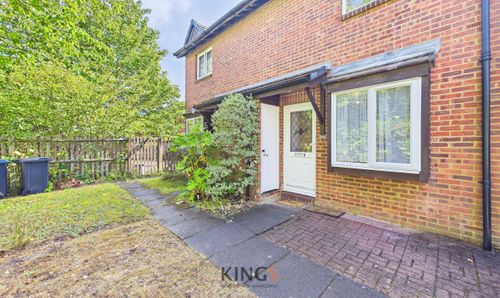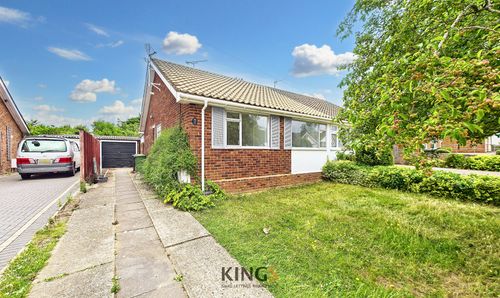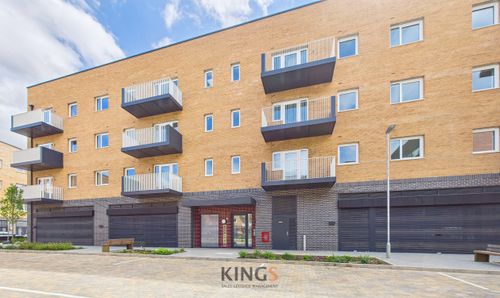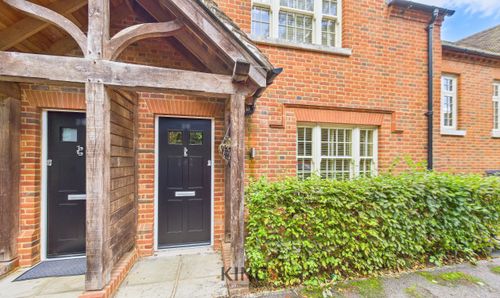3 Bedroom Semi Detached House, The Walk, Potters Bar, EN6
The Walk, Potters Bar, EN6

Kings Estate Agents
Kings Estate Agents, 64 Town Centre
Description
Located in a prime location close to the train station and a variety of local amenities, this modern three bedroom semi-detached house is ready to welcome its new occupants. Boasting a stylish kitchen/diner equipped with appliances, this property is ideal for those who love to cook and entertain. The sitting and living rooms offer ample space for relaxation and social gatherings. On the ground floor, you will find a convenient laundry room and cloakroom, adding to the practicality of every-day living. Upstairs, the family bathroom is elegantly designed for comfort and functionality. The master bedroom and bedroom two feature fitted wardrobes offering plenty of storage space. Bright and airy throughout, this property benefits from large bay windows that flood the space with natural light, creating a warm and inviting ambience. The sleek flooring complements the modern aesthetic of the house, adding a touch of elegance to the overall design. With a driveway capable of accommodating several cars, parking will never be an issue for residents and guests alike. Situated within close proximity to shops and various amenities, residents will enjoy the convenience of a well-connected neighbourhood. Excellent transport links further enhance the accessibility of the area, making daily commutes a breeze. Offered furnished, this property is available for occupancy at your earliest convenience.
Key Features
- SEMI DETACHED HOUSE
- THREE BEDROOMS
- MODERN KITCHEN/DINER
- SITTING & LIVING ROOMS
- LAUNDRY ROOM & CLOAKROOM
- FAMILY BATHROOM
- DRIVEWAY FOR SEVERAL CARS
- FURNISHED
- AVAILABLE ASAP
- EPC RATING - TBC
Property Details
- Property type: House
- Approx Sq Feet: 1,249 sqft
- Plot Sq Feet: 6,351 sqft
- Property Age Bracket: 1910 - 1940
- Council Tax Band: E
Rooms
Laundry Room
2.10m x 2.58m
Hallway
3.76m x 2.14m
Sitting Room
4.24m x 3.94m
Kitchen/Diner
4.39m x 6.21m
Living Room
4.04m x 6.20m
Bedroom 1
2.65m x 2.31m
Bedroom 2
4.33m x 3.80m
Bedroom 3
3.84m x 3.80m
Floorplans
Outside Spaces
Rear Garden
Just over 100ft South facing rear garden with children's climbing frame
Parking Spaces
Garage
Capacity: 1
Driveway
Capacity: 3
Location
Properties you may like
By Kings Estate Agents
