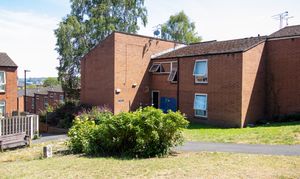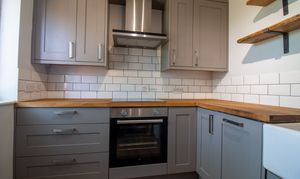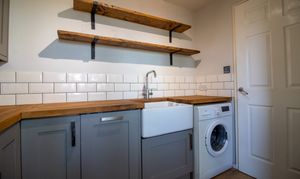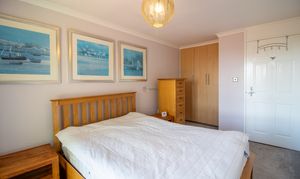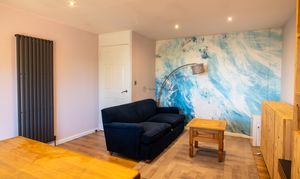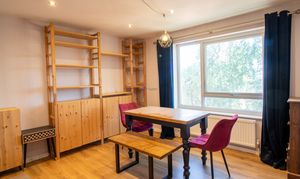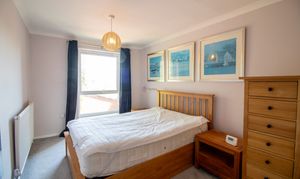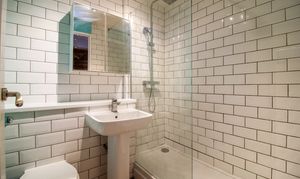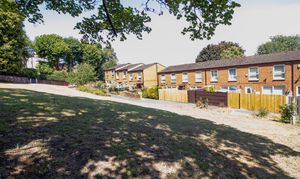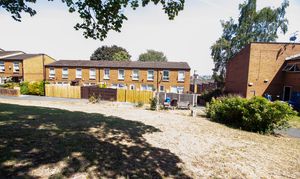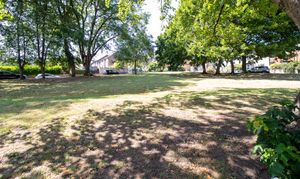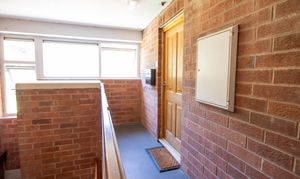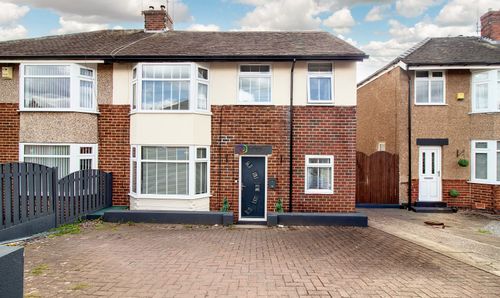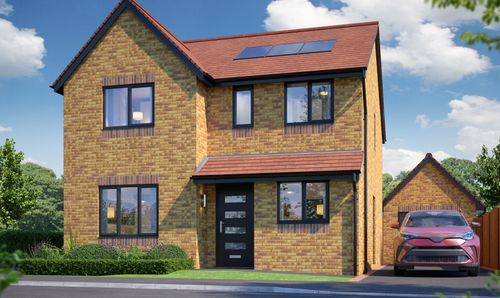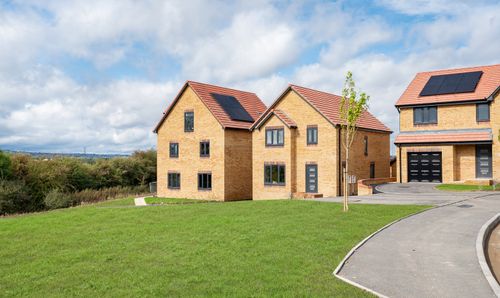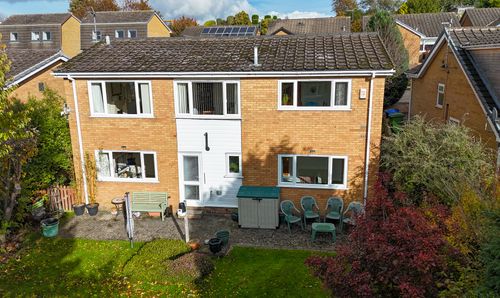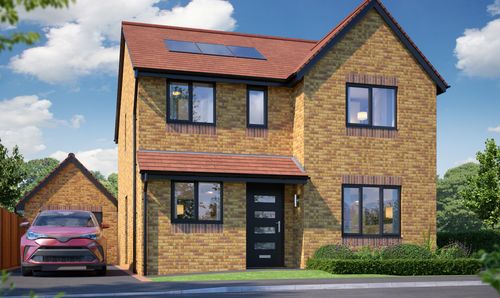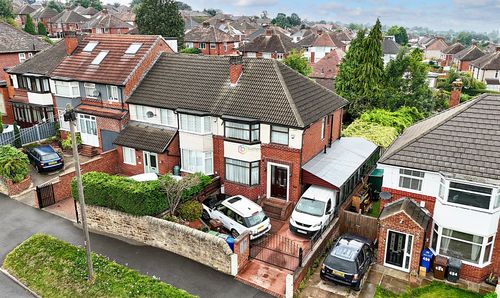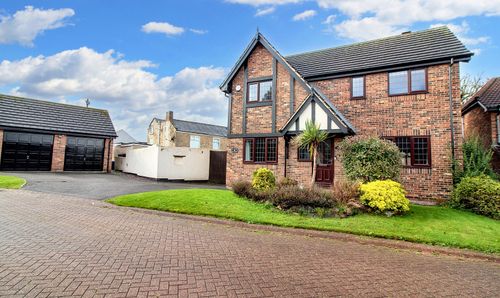1 Bedroom End of Terrace Flat, Ashberry Road, Sheffield, S6
Ashberry Road, Sheffield, S6
.png)
Butlers Estate Agents
Butlers Estate Agents Ltd, 60 High Street
Description
This one-bedroom, one-bathroom end of terrace flat offers a perfect blend of modern design and inviting comfort. The property opens with a well-maintained entrance featuring brick walls and a wooden front door, setting a welcoming tone. Inside, the spacious reception room is adorned with sleek wooden flooring to create a warm and attractive space for relaxing or entertaining guests.
The modern kitchen is equipped with an integrated oven, butler sink, wooden countertops, and open shelving, all accentuated by a chic subway tile backsplash. The generously sized bedroom benefits from a built-in wardrobe, ample natural light from large windows, and a cosy carpet for added comfort. The contemporary bathroom includes a walk-in shower with a rainfall showerhead and stylish tiling. Outdoors, residents enjoy direct access to a communal green space with mature trees and a large lawn, ideal for outdoor relaxation. This property is perfectly suited for those seeking modern living with shared outdoor amenities.
EPC Rating: C
Key Features
- NO CHAIN
- Modern kitchen with inset sink and wood block worktops
- Large windows with abundant natural light
- Modern walk-in shower
- Spacious bedroom with built-in wardrobe
- Access to communal garden area
- Great Investment or First Time Buyer Property
Property Details
- Property type: Flat
- Property style: End of Terrace
- Plot Sq Feet: 570 sqft
- Property Age Bracket: 1960 - 1970
- Council Tax Band: A
- Tenure: Leasehold
- Lease Expiry: 27/09/2179
- Ground Rent:
- Service Charge: Not Specified
Rooms
Hallway
The entrance door leads into the hallway which allows access to the Lounge / diner, Bedroom and Bathroom. There are two useful storage cupboards.
Lounge / diner
5.05m x 3.76m
This large room has a window to one end and has the dining area closer to the kitchen. The opposite end of the room has a lounge area great to relax in.
View Lounge / diner PhotosKitchen
2.35m x 2.70m
Fitted with a range of wall and floor units in grey with contrasting wood block work surfaces with inset Butler sink, stainless steel single electric oven, ceramic hob and extractor above. There is a space for a washing machine and fridge freezer along with a window to the side.
View Kitchen PhotosBedroom One
3.91m x 2.70m
A spacious double bedroom with fitted wardrobes to one end.
View Bedroom One PhotosBathroom
1.57m x 1.82m
A fully tiled room in a modern white tile, White walk in shower, wash hand basin on pedestal and a white WC.
View Bathroom PhotosFloorplans
Location
Properties you may like
By Butlers Estate Agents
