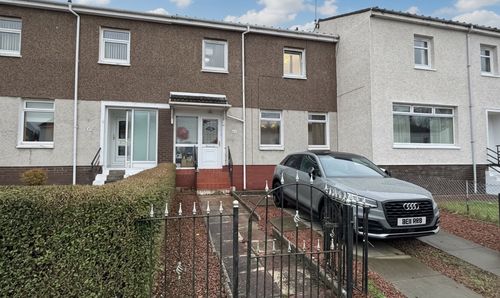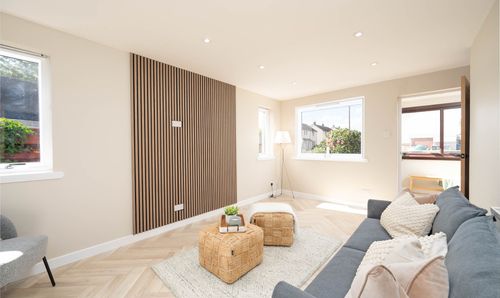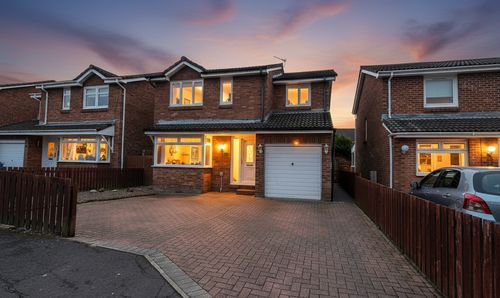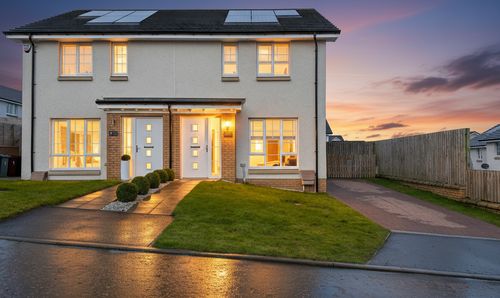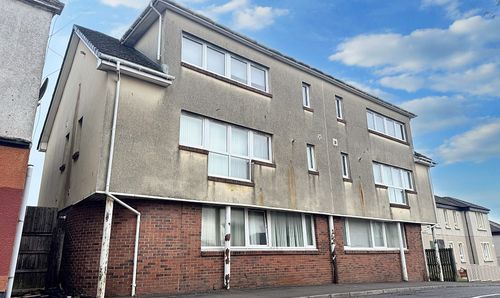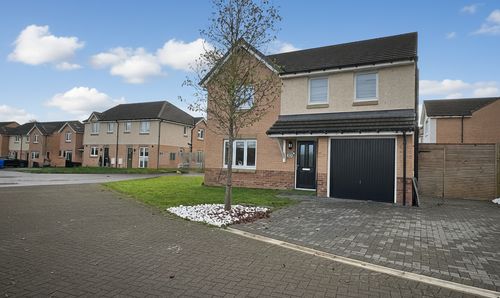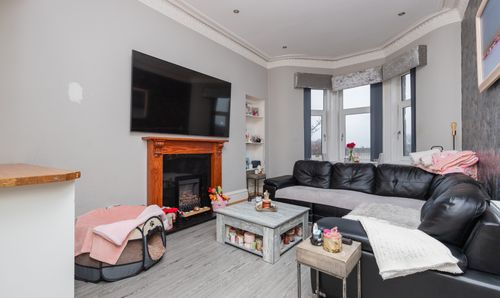3 Bedroom End of Terrace House, Forest Way, Huntly, AB54
Forest Way, Huntly, AB54

HSP Homes Ltd t/a Housespotters Estate Agents
Clyde Offices, 2/3
Description
Situated near the end of a quiet residential area of Huntly, this super end-terraced property offers good sized living and is ready to move into with ease. Entered via a vestibule, the hall provides access to the lounge, dining kitchen, WC and external door to the rear garden. The spacious lounge benefits from an attractive fireplace and new carpet. The well fitted kitchen has plenty of space for dining and has a nice outlook to the rear garden. A WC is fitted with a white WC and wash hand basin. Upstairs, the landing leads to three bedrooms, the bathroom and hatch to the loft. The two double bedrooms are of a good size and the third bedroom could also be utilised as an excellent office. The bathroom is fitted with a white three piece suite.
Outside, there is a neat garden to the rear surrounded by a mature hedge which provides a good level of privacy. To the rear, there is a fully enclosed garden with raised decked area and patio area which would be ideal for summer BBQ’s. Wooden garden shed to remain.
All carpets, curtains/blinds and floor coverings are included in the sale. The integrated oven, hob, dishwasher, washing machine, fridge and freezer are included in the sale. The mirrors and corner lounge unit may also be included. New fire alarms fitted.
There is plenty of parking available on street, with further parking available in the car park behind the property.
Gas central heating. Mains water and drainage. Double glazed.
EPC Rating: D
Key Features
- Super End-Terrace Property
- Spacious Lounge
- Well Fitted Dining Kitchen
- Three Good Sized Bedrooms
- Bathroom & WC
- Neat Front & Rear Gardens
Property Details
- Property type: House
- Property style: End of Terrace
- Price Per Sq Foot: £130
- Approx Sq Feet: 958 sqft
- Plot Sq Feet: 89 sqft
- Council Tax Band: B
Rooms
Hall
The vestibule (1.83m x 1.36m) has wooden laminate flooring with an inner glazed door leading to the hall. The hall provides access to the lounge, dining kitchen, WC and staircase to the upper floor. Under-stair storage space. Deep shelved cupboard with meters. Wooden laminate flooring. External door to the rear garden.
View Hall PhotosLounge
3.82m x 3.79m
A lovely, spacious room with a feature fireplace with moveable electric fire. Large window to the front. New carpet.
View Lounge PhotosDining Kitchen
3.90m x 3.79m
A bright room with plenty of space for dining. The kitchen is fitted with modern wall and base units. Integrated gas hob, oven, dishwasher, fridge and freezer. Extractor hood. Window overlooking the rear garden. Vinyl flooring.
View Dining Kitchen PhotosWC
1.35m x 0.89m
Fitted with white WC and corner wash hand basin. Frosted window to the rear. Vinyl flooring.
Landing
The landing provides access to all three bedrooms and the bathroom. Hatch to mostly floored loft with ramsay ladder. Deep cupboard housing the hot water tank.
Bedroom 1
3.84m x 3.70m
A good sized double bedroom with a window overlooking the rear. Shelved cupboard. Fitted carpet.
View Bedroom 1 PhotosBedroom 2
4.03m x 3.82m
Bright double bedroom with a window to the front with views to countryside beyond. Fitted carpet.
View Bedroom 2 PhotosBedroom 3
2.64m x 2.34m
Single bedroom which could also make an excellent office. Window to the front. Fitted carpet.
View Bedroom 3 PhotosBathroom
1.90m x 1.87m
Fitted with a white three piece suite with a shower over the bath. Frosted window to the rear. Tiled splashback. Vinyl flooring.
View Bathroom PhotosFloorplans
Outside Spaces
Garden
The fully enclosed rear garden has been well laid out with a raised decking area - ideal for summer BBQ's, a slabbed patio and a garden shed. Gate leading to the rear.
View PhotosLocation
The property is situated near the outskirts of the town of Huntly. There are a variety of shops (including two supermarkets), amenities, a health centre, swimming pool and golf course within the town (most within walking distance). There are also lovely walks nearby. Primary and secondary schooling is provided within the town. Huntly is within commuting distance to both Aberdeen (approx 50 mins) and Elgin (approx 40 mins) and there is a train station.
Properties you may like
By HSP Homes Ltd t/a Housespotters Estate Agents

