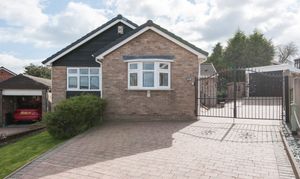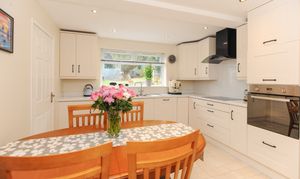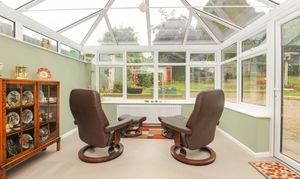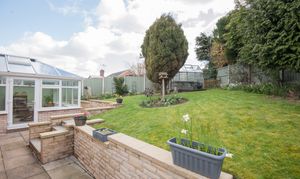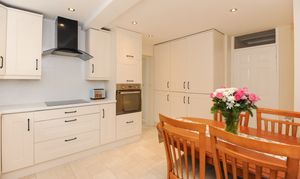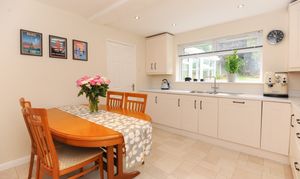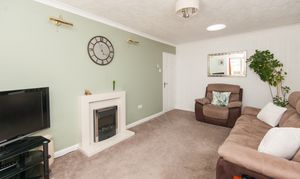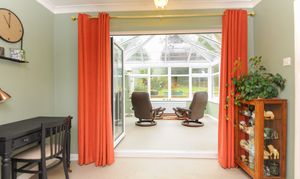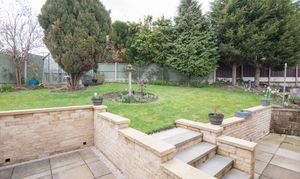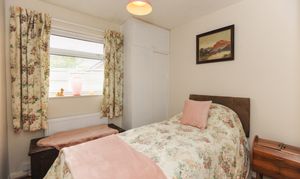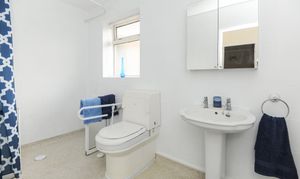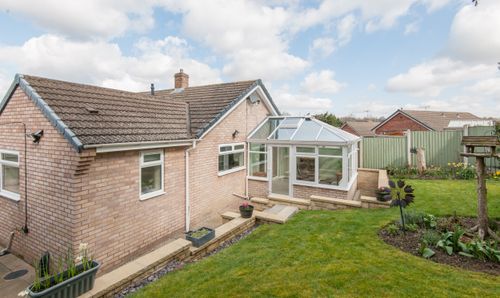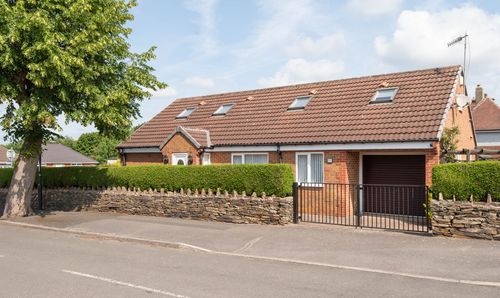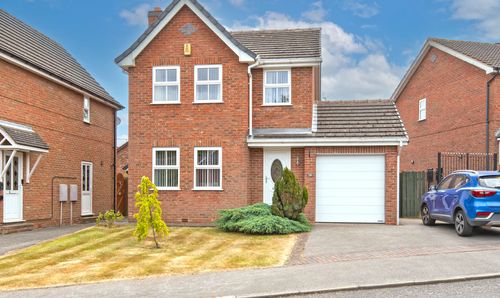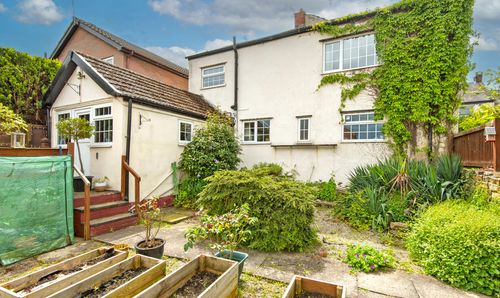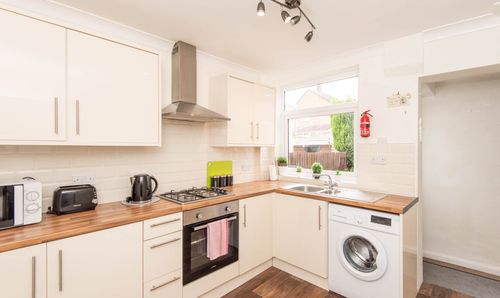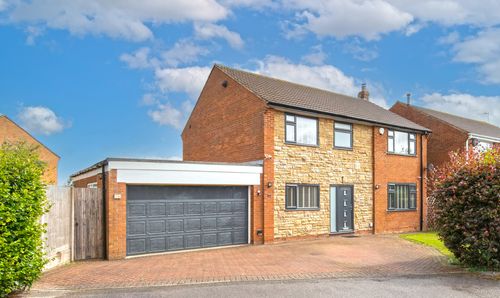3 Bedroom Detached Bungalow, Eastleigh Court, Hasland, S41
Eastleigh Court, Hasland, S41
Description
No chain on this three bedroom detached bungalow, ideally situated in a cul-de-sac, benefitting from views over Chesterfield and of the Crooked Spire, a block paved driveway for approximately four cars, a garage which was only built 18 months ago, and an enclosed rear garden with shed, greenhouse, lawn and a seating area, the garden needing to be seen to appreciate the level of privacy on offer.
Internally the property has a stunning kitchen diner with cream units, granite effect mirror fleck worktops, integrated fridge, integrated freezer, integrated dishwasher, and an adjoining utility room which is fitted to match the kitchen diner and includes a washing machine and tumble dryer, also giving access to a separate WC.
There is an office area, opening to the lounge which has an electric feature fire, and also giving access to the fantastic 18 month old conservatory which has heating for all year round use, and a pitched glass roof with electric top openers operated from a wall switch.
There is an inner hallway with two useful storage cupboards, one housing the Worcester boiler. There are three bedrooms, a double, a single, and a third which is currently arranged as a single with fitted sliding door wardrobes, but if they were to be removed this could be used as a double guest room.
There is also a wet room with wall mounted shower. The property is well maintained and immaculate in it’s presentation.
EPC Rating: C
Key Features
- Three Bedroom Detached Bungalow
- Fantastic Open Plan Kitchen/Diner
- Modern Fitted Kitchen With Integrated Appliances, Separate Utility Room & W.C
- Spacious Lounge With Adjoining Study Area
- Conservatory Overlooking The Rear Garden
- Fitted Wet Room With White Suite
- Private Landscaped Enclosed Garden With Lawn & Patio
- Ample Off-Street Parking With Garage
- Energy Rating - C, Tenure: Freehold
Property Details
- Property type: Bungalow
- Approx Sq Feet: 1,066 sqft
- Plot Sq Feet: 5,227 sqft
- Property Age Bracket: 1970 - 1990
- Council Tax Band: C
Floorplans
Outside Spaces
Parking Spaces
Location
Properties you may like
By Redbrik - Chesterfield
