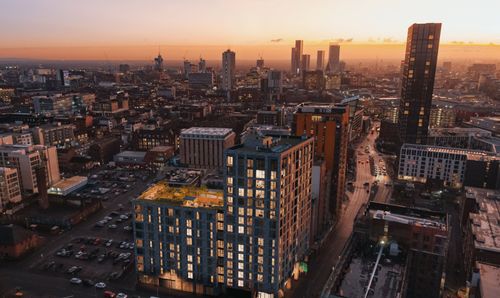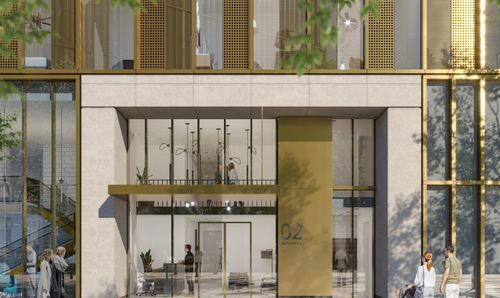3 Bedroom Semi Detached House, Elm Grove, Wardle, OL12
Elm Grove, Wardle, OL12
Description
*** SEMI-DETACHED PROPERTY / THREE BEDROOMS / MODERN KITCHEN & BATHROOM / DG & GCH / DRIVEWAY PARKING / LARGE REAR GARDEN PLUS ADDITIONAL LAND / WELL PRESENTED THROUGHOUT / IDEAL FIRST TIME BUYER HOME ***
We are delighted to offer for sale this extremely well presented and spacious three bedroom semi-detached property situated on a quiet cul-de-sac in the popular village of Wardle.
The property sits on a large plot and comes with an option to continue renting or purchase an additional plot at the end of the garden.
Benefiting from UPVC double glazing and gas central heating with the accommodation briefly comprising of direct access to the lounge with multi fuel burner and staircase leading to the first floor, breakfast kitchen with built in appliances, first floor landing with loft hatch which provide drop down ladders to the attic space, three bedrooms (two double, plus nursery or home office) and three piece bathroom done to the highest standard.
The property offers excellent access to local amenities including shops, schools and public transport links and is situated in the village of Wardle within the Metropolitan Borough of Rochdale, Greater Manchester.
It lies amongst the foothills of the South Pennines and is 1.8 miles east-southeast of Whitworth, 2.5 miles north-northwest of Rochdale and 12 miles north-northeast of the city of Manchester.
Wardle, the most northerly settlement in Greater Manchester "retains a rural character" and Watergrove Reservoir which is situated on the northern outskirts of Wardle, is the largest of a series of reservoirs in the Borough of Rochdale and the village square is preserved as a place of historic interest.
There are several Primary Schools and one High School which has been awarded Academy status in the Wardle area.
The property is ideally suited as a first time buyer home, we suggest early viewings to avoid disappointment and to fully appreciate the size, finish and position.
EPC Rating: E
Key Features
- Semi-Detached Property
- Extremely Well Presented Throughout
- DG & GCH
- Ideal FTB or Family Home
Property Details
- Property type: House
- Approx Sq Feet: 668 sqft
- Council Tax Band: A
Rooms
Lounge
3.60m x 5.15m
Front & side facing double glazed windows and front facing entrance door, radiator, neutral décor, ceiling spot lights, feature inset log burner with recessed lighting, staircase with tinted glass inserts giving access to the first floor and oak internal door leading to the breakfast kitchen.
View Lounge PhotosBreakfast Kitchen
2.61m x 5.09m
Rear & side facing double glazed windows and side facing door giving access to the large rear garden, radiator, neutral décor, ceiling spot lights, modern fitted kitchen with a good selection of wall and base units, granite work surfaces, splash back tiling, induction hob, extractor and oven, integrated dish washer and washer/dryer, space for an American style fridge freezer, dining area, recessed lighting and tiled floor.
View Breakfast Kitchen PhotosFirst Floor Landing
2.32m x 1.93m
Side facing double glazed window, tinted glass balustrade, neutral décor, ceiling spot lights, loft hatch with drop down ladders.
View First Floor Landing PhotosBedroom One
3.56m x 3.30m
Front facing double glazed window, radiator, neutral décor, double room.
View Bedroom One PhotosBedroom Two
2.68m x 3.13m
Rear facing double glazed window, radiator, neutral décor with feature decorated wall, ceiling spot lights, double room.
View Bedroom Two PhotosBedroom Three
2.51m x 1.73m
Front facing double glazed window, radiator, neutral décor, ceiling spot lights, nursery or home office.
View Bedroom Three PhotosBathroom
1.74m x 1.89m
Rear facing double glazed frosted window, heated towel rail and under floor heating, three piece suite in white comprising WC, vanity hand basin and tiled bath with hidden lighting, shower and glass screen, tiled walls and floor, ceiling spot lights and expel air.
View Bathroom PhotosRevilo Insight
Tenure: Freehold / Title No: GM530110 / Class Of Title: Absolute / Tax Band: A / Parking: Driveway Parking.
View Revilo Insight PhotosFloorplans
Outside Spaces
Garden
Sleeper steps leading down to a large lawned garden, planting beds and fenced boundary, the current vendor also rents an additional garden plot beyond his with lawn, paved patio and hard standing, we have been informed that there is an option to purchase this additional garden.
View PhotosParking Spaces
Location
Properties you may like
By Revilo Homes & Mortgages- Rochdale











