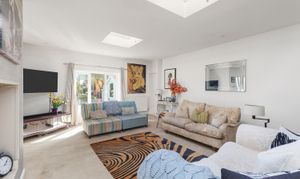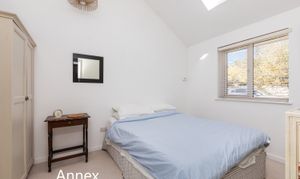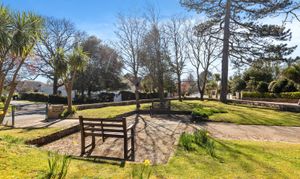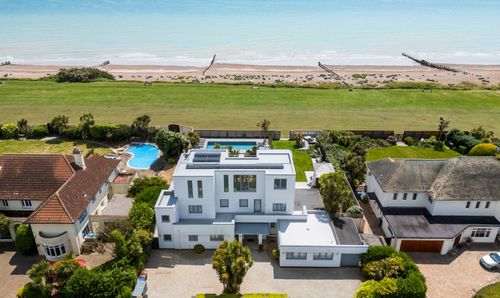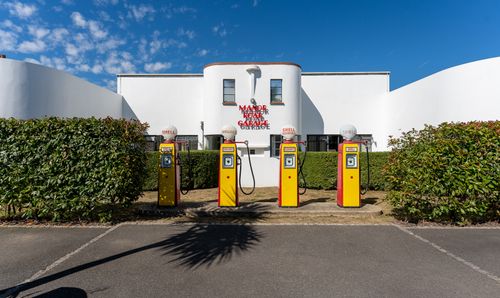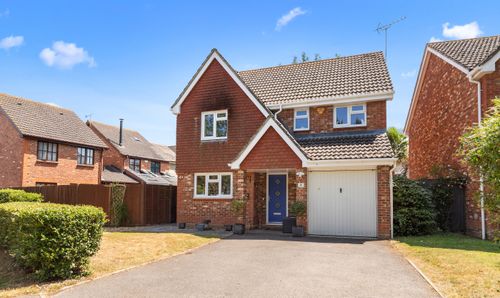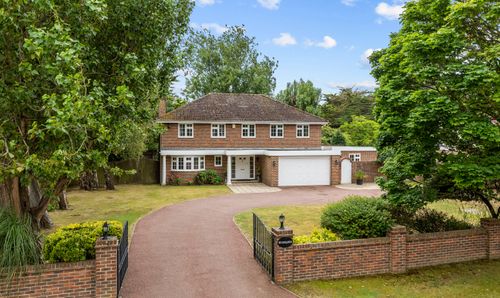Book a Viewing
To book a viewing for this property, please call Brennan and Chatterton Estates, on 01903 788882.
To book a viewing for this property, please call Brennan and Chatterton Estates, on 01903 788882.
5 Bedroom Detached House, Arun Way, Bognor Regis, PO21
Arun Way, Bognor Regis, PO21
Brennan and Chatterton Estates
113 Sea Road, East Preston
Description
Nestled within the exclusive and highly sought-after Aldwick Bay Estate, Arun Way is a spectacular, architecturally striking residence that offers an unrivalled coastal lifestyle. Boasting over 3,700 square feet of exquisitely appointed accommodation, this distinguished beachfront home exudes contemporary sophistication while embracing the timeless allure of seaside living. With direct access to the unspoilt beach and sweeping views across the coastline, this impressive property is a rare and remarkable opportunity for those seeking luxury, space, and serenity by the sea.
From the moment you arrive, Arun Way makes an unforgettable impression. The property is approached via double gates, has a generous gravel driveway which is framed by manicured hedging and providing ample off-street parking alongside a double garage. A wide and welcoming entrance hall introduces the grandeur within, unfolding into a spectacular series of open-plan living spaces designed to capture light, flow, and a sense of refined modern elegance.
At the heart of this exceptional home lies a showstopping open-plan kitchen, a culinary masterpiece complete with sleek, high-gloss cabinetry, premium integrated appliances, and a vast central island that invites gathering and celebration. The kitchen flows effortlessly into the spacious dining area and relaxed sitting room, all anchored by a striking central wood-burning stove that adds both warmth and architectural interest. This entire open-concept space is enhanced by expansive bi-fold doors and a luminous sunroom with double-aspect glazing, creating a seamless connection to the rear terrace and gardens. The result is a spectacular setting for entertaining, where interior sophistication meets alfresco splendour.
The ground floor also offers superb versatility and includes a dedicated study or hobbies room, a stylish contemporary shower room, a guest bedroom, and a highly desirable self-contained annexe. The annexe, thoughtfully designed for privacy and independence, features an open-plan kitchen/living room and a generously proportioned en suite double bedroom, an ideal solution for multi-generational living, visiting guests, or children seeking their own space.
Ascending to the first floor, the accommodation continues to impress. The principal suite is a luxurious sanctuary, complete with a private balcony overlooking the sea, a sleek en suite bathroom, and a beautifully appointed walk-in wardrobe. Two additional spacious double bedrooms, one with access to the balcony and the other with an en-suite bathroom. These rooms provide elegant, restful spaces for family or guests, all served by a contemporary family bathroom finished to an exceptional standard.
The exterior of Arun Way is equally enchanting. The beautifully landscaped south-facing rear garden is a private oasis of calm, thoughtfully designed to offer both aesthetic beauty and practical enjoyment. A pristine lawn is bordered by mature planting, while an expansive sun-drenched deck provides an idyllic space for outdoor dining, relaxation, and entertaining. The centrepiece of this captivating outdoor space is the heated swimming pool, perfect for summer enjoyment and evening swims. At the far end of the garden, a discreet gate opens directly onto the beach, offering instant access to the sea.
EPC Rating: C
Property Details
- Property type: House
- Price Per Sq Foot: £537
- Approx Sq Feet: 3,721 sqft
- Plot Sq Feet: 13,713 sqft
- Council Tax Band: G
Floorplans
Outside Spaces
Garden
Parking Spaces
Garage
Capacity: 2
Driveway
Capacity: 5
Location
Properties you may like
By Brennan and Chatterton Estates













