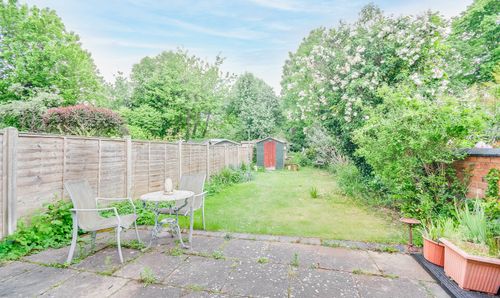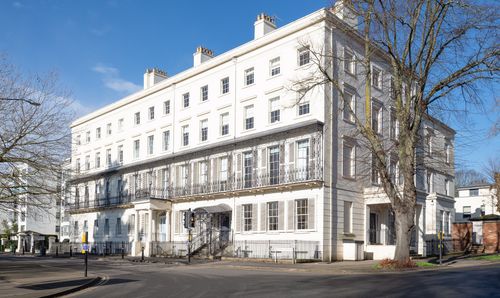Book a Viewing
To book a viewing for this property, please call Nikki Homes, on 01789 532211.
To book a viewing for this property, please call Nikki Homes, on 01789 532211.
Terraced House, Perfect Project Property in Community Led Road - Albany Road, Stratford
Perfect Project Property in Community Led Road - Albany Road, Stratford

Nikki Homes
Office 2 Warwick Road, Avon Estates
Description
Introducing an exceptional opportunity to acquire a terraced house nestled within a real community road, conveniently located near the town centre, making it an ideal project property. The property boasts a large plot in a highly sought-after location, offering an abundance of potential for the discerning buyer.
Upon entering, one is immediately struck by the allure of the high ceilings throughout, creating a sense of space and grandeur.
The accommodation comprises two spacious reception rooms, providing ample space for both entertaining and relaxation. The galley kitchen is well-appointed, offering functionality and convenience for every-day living. The addition of a large conservatory to the rear of the property adds a versatile space that can be enjoyed year-round, connecting the indoors with the outdoors seamlessly.
Convenience is key, with the inclusion of a handy downstairs cloakroom, ensuring practicality for modern living. Moving to the first floor, two large double bedrooms await, each offering comfort and space. A small double bedroom to the rear of the property provides flexibility for a variety of needs. A well-appointed family bathroom completes the accommodation, offering a haven for relaxation and rejuvenation.
The property features generously sized bedrooms, perfect for accommodating a growing family or hosting guests. This property represents an ideal opportunity to put your stamp on a home that has not been offered to the market since its inception, providing a blank canvas for customisation and personalisation.
This property represents a rare opportunity to acquire a home in a prime location with vast potential for enhancement. Don't miss the chance to make this property your own and create a bespoke living space tailored to your needs and preferences. Contact us today to arrange a viewing and discover the possibilities that await in this exceptional property.
Viewings
Strictly by prior appointment via the selling agent.
Anti-money Laundering Checks (AML)
Regulations require us to conduct identity and AML checks and gather information about every buyer's financial circumstances. These checks are essential in fulfilling our Customer Due Diligence obligations, which must be done before any property can be marked as sold subject to contract. The rules are set by law and enforced by trading standards.
We will start these checks once you have made a provisionally agreeable offer on a property. The cost is £20 (excluding VAT) per person. This fee covers the expense of obtaining relevant data and any necessary manual checks and monitoring. It's paid in advance via our onboarding system, Kotini, and is non-refundable.
Please Note:
1: These particulars do not constitute part or all of an offer or contract. Prospective purchasers and lessees ought to seek their own professional advice.
2: The measurements indicated are supplied for guidance only and as such must be considered incorrect.
3: Potential buyers are advised to re-check the measurements before committing to any expense.
4: Nikki Homes has not tested any apparatus, equipment, fixtures, fittings or services and it is the buyers interests to check the working condition of any appliances.
5. No person in the employment of Nikki Homes has any authority to make or give any representations or warranty whatever in relation to this property on behalf of Nikki Homes, nor enter into any contract on behalf of the Vendor.
6: Nikki Homes has not sought to verify the legal title of the property and the buyers must obtain verification from their solicitor.
Call 01789 532211 for more info or to arrange a viewing
EPC Rating: B
Virtual Tour
Key Features
- Real community road
- Walking distance of the town centre
- Perfect project property
- Large plot
- Highly sought after location
- High ceilings throughout
- Great size bedrooms
- First time ever coming to market since built
Property Details
- Property type: House
- Price Per Sq Foot: £332
- Approx Sq Feet: 1,281 sqft
- Council Tax Band: E
Floorplans
Outside Spaces
Location
Properties you may like
By Nikki Homes
































