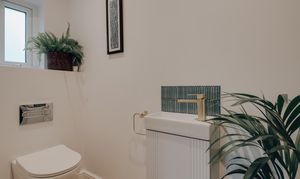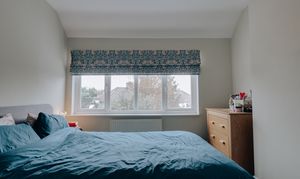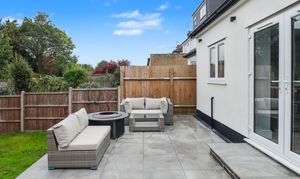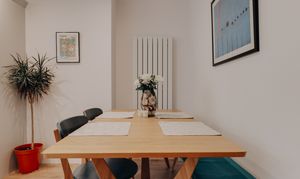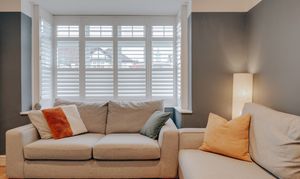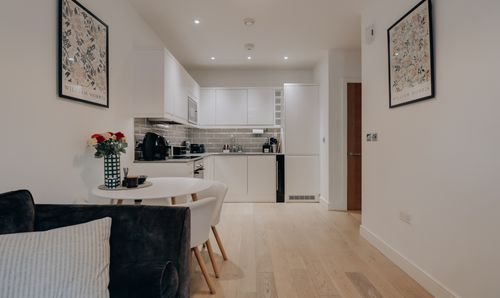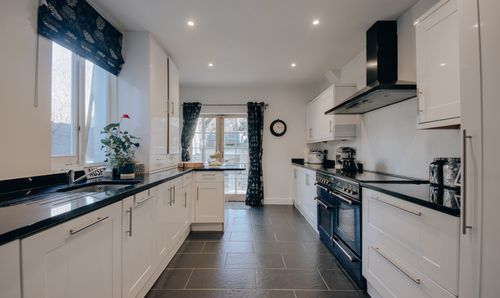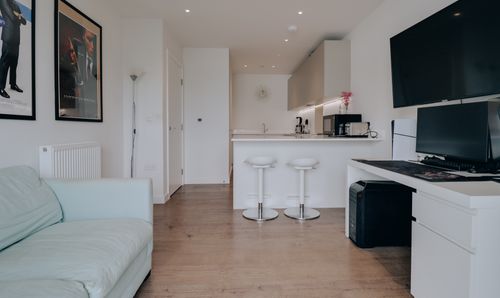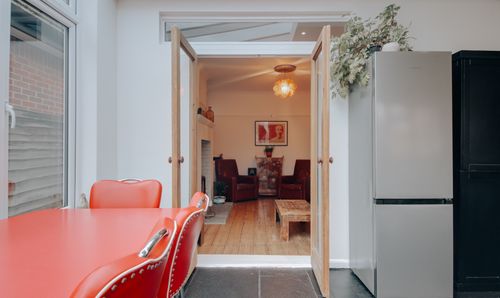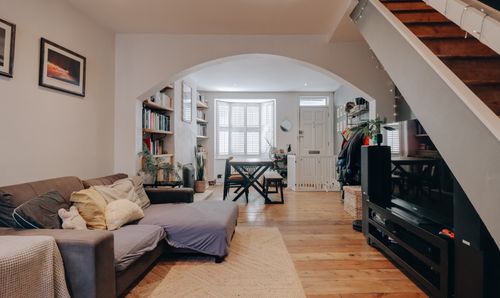3 Bedroom Semi Detached House, Herkomer Road, Bushey, WD23
Herkomer Road, Bushey, WD23
.png)
Browns
Unit 18 WOW Workspaces, Sandown Road, Hertfordshire
Description
Occupying a prominent position along the ever-desirable Herkomer Road, this exceptional three-bedroom, 1930s semi-detached residence stands as a truly distinguished example of its kind; beautifully restored and extended to balance timeless period character with contemporary luxury. Offering almost 1,100 sq.ft of elegantly considered living space, it is a home defined by craftsmanship, comfort, and effortless sophistication. From the moment you arrive, its kerb appeal is undeniable. The bright white pebble-dashed façade, classic box-bay window, and recessed porch create an instantly welcoming impression, framed by a well-kept front garden and private driveway offering valuable off-street parking. To the side, a useful 12'2" x 6'4" garage provides additional practicality.
Step inside to a broad and inviting hallway that introduces the home’s carefully layered interiors. To the right lies the formal living room; measuring a generous 13’7” x 12’2”, where a feature fireplace, bay window, and refined navy-and-white palette set an elegant tone. Thoughtfully proportioned and versatile, it’s a space equally suited for quiet evenings or hosting guests. To the rear, the kitchen/breakfast room forms the true heart of the home (part of a beautifully executed extension) that floods the space with natural light from skylights and wide double doors opening onto the garden. A striking central island anchors the room, surrounded by sleek cabinetry, extended worktops, and premium integrated appliances. Contemporary yet timeless, it’s a space designed for both relaxed family living and sophisticated entertaining. A discreet utility cupboard and ground-floor cloakroom add everyday convenience without compromising style.
Upstairs, three well-proportioned bedrooms continue the home’s refined aesthetic. The principal bedroom (11’10” x 9’10”) is a calm and uplifting retreat, featuring bespoke fitted wardrobes and an east-facing aspect that welcomes soft morning light. Two further bedrooms offer versatility for family, guests, or home working, each finished with the same attention to detail. The family bathroom is luxurious and serene, showcasing a large walk-in shower, elegant tiling, and contemporary fixtures that complete the home’s cohesive design story.
Outside, the north-easterly garden provides a tranquil private oasis. A generous paved terrace extends directly from the kitchen (perfect for alfresco dining or evening drinks) leading down to a lush lawn ideal for children, pets, or simply relaxing in the sun. To the side, the garage offers exceptional flexibility, whether used for storage, a gym or a creative workspace.
EPC Rating: D
Key Features
- Highly sought-after location on Herkomer Road.
- Beautifully restored and extended 1930s semi-detached home.
- Around 1,100 sq.ft of elegantly designed living space.
- Bright white pebble-dashed façade with classic bay window and recessed porch.
- Spacious living room with feature fireplace and refined navy-and-white décor.
- Contemporary kitchen/breakfast room with skylights, central island, and integrated appliances.
- Ground-floor cloakroom and discreet utility cupboard for added convenience.
- Three well-proportioned bedrooms, including a principal with fitted wardrobes.
- Luxury family bathroom with walk-in shower and modern finishes.
- Private driveway, garage, and landscaped rear garden with terrace and lawn.
Property Details
- Property type: House
- Property style: Semi Detached
- Price Per Sq Foot: £612
- Approx Sq Feet: 1,062 sqft
- Plot Sq Feet: 1,062 sqft
- Property Age Bracket: 1910 - 1940
- Council Tax Band: D
Floorplans
Outside Spaces
Garden
Parking Spaces
Driveway
Capacity: 1
Location
Properties you may like
By Browns






