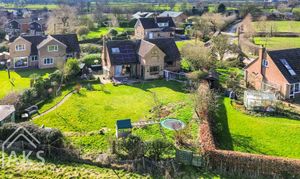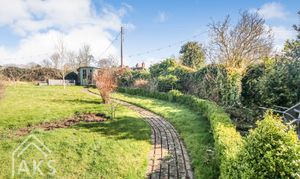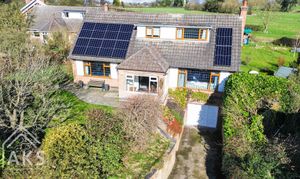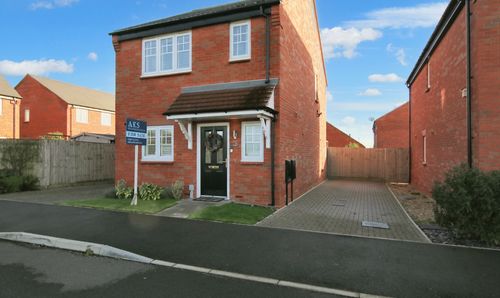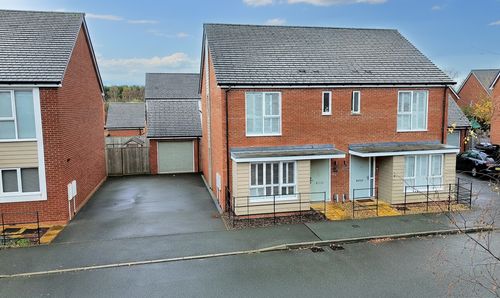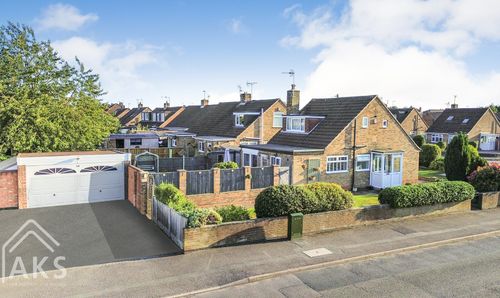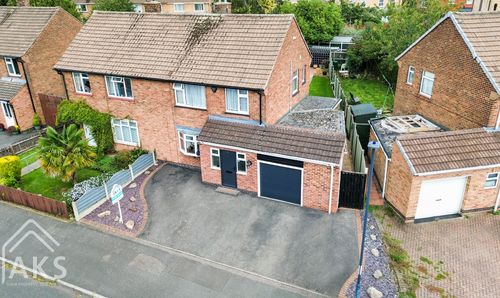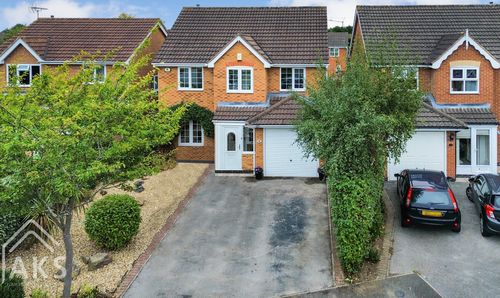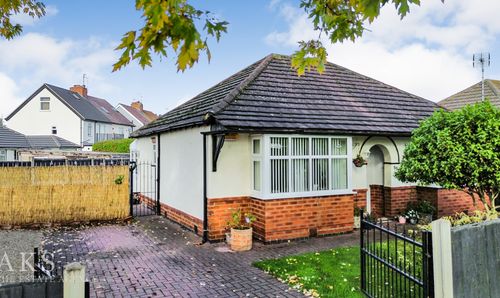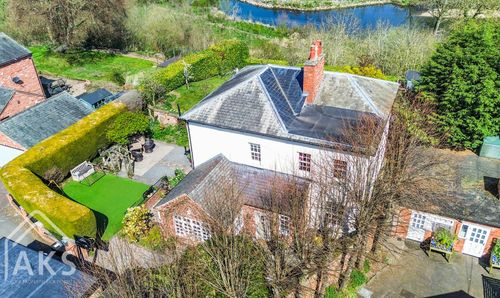Book a Viewing
To book a viewing for this property, please call AKS, on 01332 30 30 30.
To book a viewing for this property, please call AKS, on 01332 30 30 30.
3 Bedroom Detached House, Marlpit Lane, Sutton On The Hill, DE6
Marlpit Lane, Sutton On The Hill, DE6

AKS
Badgers Farm, Willowpit Lane
Description
A BEAUTIFUL 3-4 BEDROOM VERSATILE HOME LOCATED IN A STUNNING RURAL LOCATION WITH GREAT VIEWS. THERE’S PLENTY OF DRIVEWAY PARKING, A LARGE GARAGE, AN IMPRESSIVE KITCHEN DINING SPACE AND EVEN A SECOND RECEPTION ROOM THAT COULD POTENTIALLY BE A FURTHER BEDROOM!
Our Agent Mikaela Says:
“This home has stolen our hearts! Location wise it’s fantastic. If rural living is for you, then this certainly ticks the box. It’s located in a quiet village but just a short drive away from amenities. As the home is elevated above the garage, this means views from every angle! There’s a beautiful front garden as well as a stunning and spacious rear garden with patio, lawn and space for just about anything you could want to incorporate. There’s a bright and spacious porch to the front of the home, such a useful space. This then leads into welcoming hallway where there’s plenty of room for storage. There’s a cosy living room to the front next to a further reception room which could easily be used as a further double bedroom if needed. The hub of the home is the impressively large kitchen diner, where you’ll find space for seating, a cosy log burner, more than enough room for a family dining table and a modern kitchen with a double oven, induction hob and a tap that not only provides boiling water, but fizzy and cold too! There’s even a waste disposal unit. The large bifold doors out to the garden are a great touch. Having those fully open in the summer would be a dream! All of your appliances are hidden away in a useful utility space just off the kitchen. There’s spacious bedrooms upstairs, a sleek and modern family bathroom with a rainfall shower head and underfloor heating as well as fitted storage in the master. I have to mention the beautiful views again which are visible from all of the upstairs windows! An overall wonderful family home in a desirable rural location.”
Our Sellers Thoughts:
“If we could pick this house up and take it with us we would! The garden, kitchen/diner and beautiful views have made it our dream house. Gorgeous summers with the bi-folds open and cosy winters with the log burner roaring. Family commitments are prompting our move and we will be hard pressed to find something as special as Langdale House.”
The Area:
The quiet and peaceful village of Sutton-on-the-Hill is located in rural Derbyshire. There's a beautiful church nearby and scenic country walks. The village is primarily agricultural and has working farms within it. There's a village hall and a nursery and just a short drive away are any amenities you might need in the neighbouring villages of Etwall and Hilton, where you'll also find great transport links.
Virtual Tour
Key Features
- BEAUTIFUL VIEWS AND RURAL LOCATION
- DOWNSTAIRS BEDROOM/2ND RECEPTION ROOM
- LARGE GARDEN
- LARGER THAN AVERAGE SINGLE GARAGE
- SPACIOUS KITCHEN DINER
- AIR SOURCE HEAT PUMP
- SPACIOUS MASTER WITH FITTED STORAGE
- EPC RATING B
- 3/4 BEDROOM DETACHED HOUSE
Property Details
- Property type: House
- Property style: Detached
- Council Tax Band: TBD
Floorplans
Outside Spaces
Garden
Parking Spaces
Garage
Capacity: 2
Location
The quiet and peaceful village of Sutton-on-the-Hill is located in rural Derbyshire. There's a beautiful church nearby and scenic country walks. The village is primarily agricultural and has working farms within it. There's a village hall and a nursery and just a short drive away are any amenities you might need in the neighbouring villages of Etwall and Hilton, where you'll also find great transport links.
Properties you may like
By AKS

