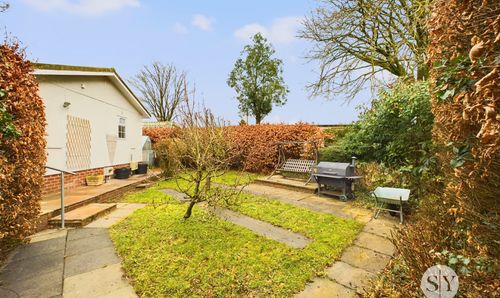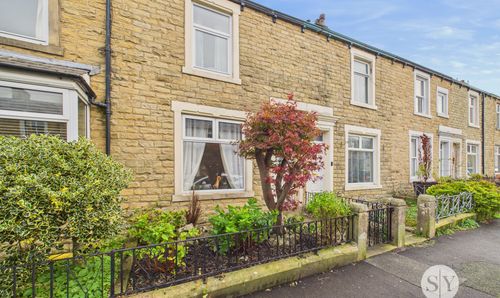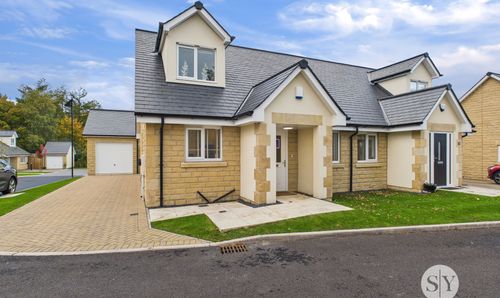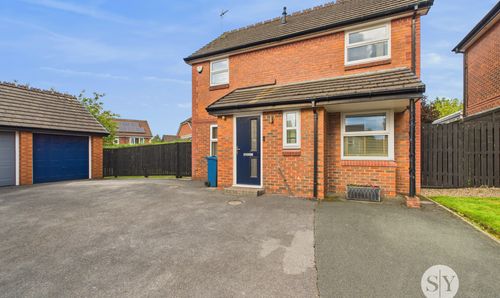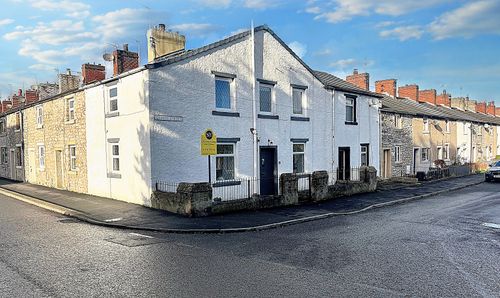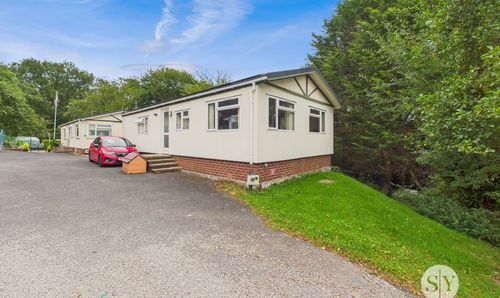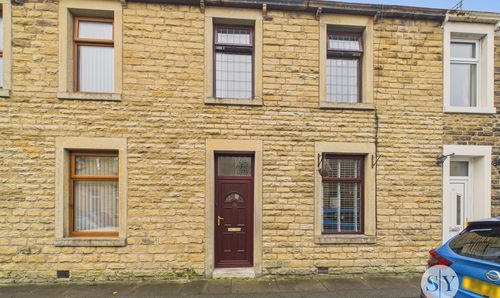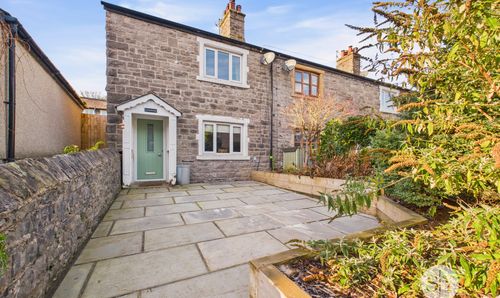Book a Viewing
To book a viewing for this property, please call Stones Young Sales and Lettings Clitheroe, on 01200 408408.
To book a viewing for this property, please call Stones Young Sales and Lettings Clitheroe, on 01200 408408.
2 Bedroom Detached Park Home, Yew Gardens, Shireburn Caravan Park, Edisford Road, Waddington BB7 3LB
Yew Gardens, Shireburn Caravan Park, Edisford Road, Waddington BB7 3LB

Stones Young Sales and Lettings Clitheroe
Stones Young Sales & Lettings, 50 Moor Lane
Description
1 YEARS SITE FEES PAID UPON COMPLETION ** This fabulous fully residential modern detached park home is beautifully situated within Shireburne Park, an enviable location within walking distance to the picturesque village of Waddington and the bustling market town of Clitheroe with its array of local amenities. Home owners are spoilt for choice with so many fabulous countryside walks and country pubs on the doorstep and owners are able to come and go as they please to indulge and enjoy all that is on offer in the Ribble Valley.
This attractive detached residential park home offers a tranquil retreat in an enviable location. Boasting light and airy living accommodation, this property features two double bedrooms with fitted wardrobes, including a large 4-piece en-suite bathroom and a separate 3-piece shower room. The spacious living dining room is complemented by a useful flexible office space. The bright fitted kitchen and hallway with storage provide practicality, while the property benefits from gas central heating, uPVC double glazing, and is offered with no onward chain.
Outside, the property sits on a generous private plot with stunning mature wrap-around gardens and patio areas. Enjoy the serenity of several lawned spaces dotted with well-stocked planted borders, shrubs, bushes, mature trees, and hedging. Numerous seating areas offer the perfect spots to relax, while the attractive rear Indian stone patio and flagged pathways add charm to the outdoor space. External power points and a cold-water tap provide convenience. A private allocated parking space is included, with additional visitor parking available near the Shireburne country club, just a short stroll from the park home, ensuring both practicality and tranquility in this sought-after setting.
Please note that the annual site fees are approx. £2603.44 and £465.32 for water per annum and drainage. Council Tax Band A. Over 55 requirement and criteria to be met, please ask for further details. Internal viewing is highly recommended to fully appreciate this home and the fabulous location of the site.
** Offer subject to agreed sale price and at the vendors discretion.
Key Features
- 1 YEARS SITE FEES PAID UPON COMPLETION **
- Attractive Detached Residential Park Home
- Light & Airy Living Accommodation
- 2 Double Bedrooms - Fitted Wardrobes
- Enviable Location on Shireburne Park
- Tucked Away Position With Allocated Parking
- Stunning Mature Wrap Around Gardens & Patio
- Large 4-pce En-suite Bathroom & 3-pce Shower Room
- Spacious Living Dining Room & Useful Office
- Bright Fitted Kitchen; Hallway With Storage
Property Details
- Property type: Park Home
- Property style: Detached
- Price Per Sq Foot: £195
- Approx Sq Feet: 755 sqft
- Property Age Bracket: 2000s
- Council Tax Band: A
- Tenure: Leasehold
- Lease Expiry: -
- Ground Rent:
- Service Charge: Not Specified
Rooms
Entrance Hallway
uPVC double glazed external front door, carpet flooring, panelled radiator, loft access, built in store cupboards.
View Entrance Hallway PhotosLiving Dining Room
Spacious open plan living room, with carpet flooring, panelled radiators, television point, feature fireplace and hearth housing an electric fire, 3x uPVC double glazed windows, full length uPVC double glazed window.
View Living Dining Room PhotosKitchen
An array of fitted beech style wall, base and drawer units, with contrasting working surfaces, built-in eye level double electric oven and grill, stainless steel 5-ring gas hob, stainless stainless steel extractor filter canopy over, 1½ bowl sink drainer unit with extendable mixer tap, plumbing for dishwasher, fridge freezer, kick plinth heater, recessed spotlighting, wood effect flooring, uPVC double glazed window, uPVC double glazed external rear door leading to garden.
View Kitchen PhotosOffice
Useful flexible room with carpet flooring, panelled radiator, uPVC double glazed window and pleasant outlooks across gardens and adjoining grounds.
View Office PhotosBedroom One
Carpet flooring, panelled radiator, electric wall heater, fitted wardrobe and drawers, uPVC double glazed window.
View Bedroom One PhotosEn-suite Bathroom
Large 4-pce white suite comprising corner bath with mixer taps and shower fitment, shower enclosure with thermostatic shower with sliding glazed door, vanity wash basin with cupboards under, low level w.c., extractor fan, tiled effect flooring, part tiled walls, panelled radiator, uPVC double glazed window.
View En-suite Bathroom PhotosBedroom Two
Double room with carpet flooring, fitted modern wardrobes, panelled radiator, uPVC double glazed window with attractive front outlooks.
View Bedroom Two PhotosShower Room
Modern 3-pce white suite comprising vanity wash basin with cupboard under and surface surround, low level w.c., shower enclosure with glazed door, panelled radiator, part tiled walls, tiled effect flooring, electric wall radiator, uPVC double glazed window.
View Shower Room PhotosFloorplans
Outside Spaces
Garden
Set on a generous private wrap around plot, the gardens are mature and established with several lawned areas with well stocked planted borders with shrubs, bushes, mature trees and hedging. There are ample seating areas to enjoy and an attractive rear indian stone patio area with flagged pathways and feature steps to the front of the home. There are external power points and cold water tap. There is a private allocated parking space and visitor parking next to the Shireburn country club building, just a short walk from the park home.
View PhotosParking Spaces
Allocated parking
Capacity: 1
Private allocated parking for 1 car with visitor parking available.
Location
Properties you may like
By Stones Young Sales and Lettings Clitheroe

































