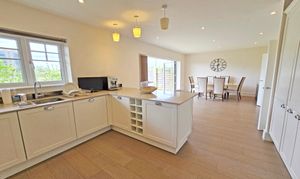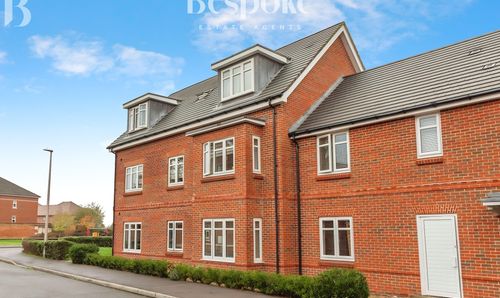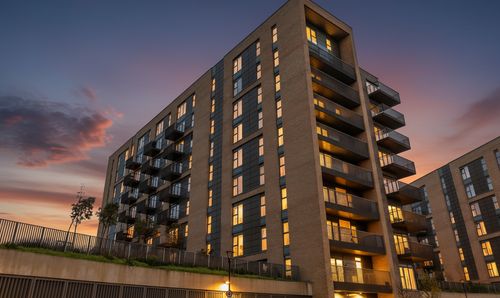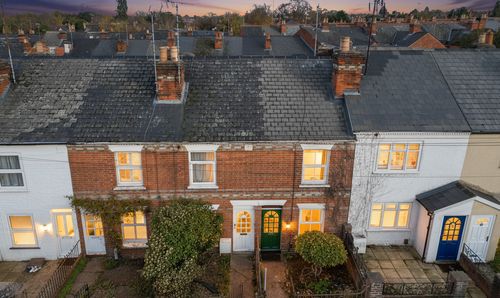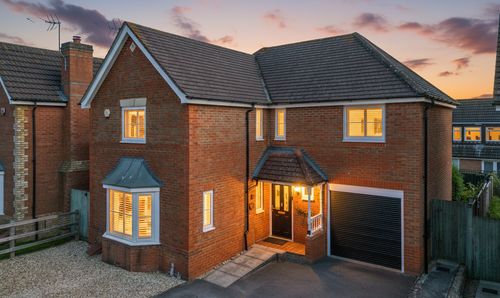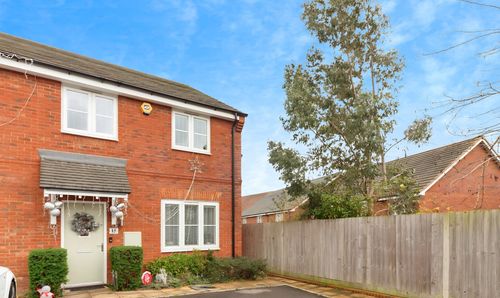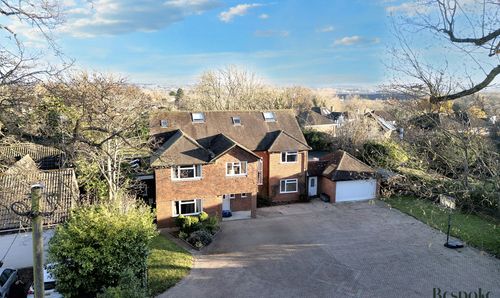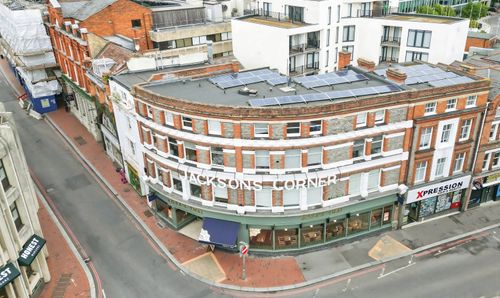4 Bedroom Detached House, Champlain Street, Reading, RG2
Champlain Street, Reading, RG2

Bespoke Estate Agents
200 Brook Drive, Green Park
Description
Spread over in excess of 2000 sq ft, this residence features an impressive wrap-around balcony that leads from the living room to the master bedroom, offering breathtaking views of the serene lake. The spacious 28' kitchen/breakfast/family room provides the perfect hub for family gatherings and entertaining.
The house further benefits from a dressing room and en-suite in the principle bedroom, as well as integrated garage and double driveway. The inclusion of Villeroy & Boch sanitaryware in the bathrooms adds a touch of sophistication to this already exquisite property. Commuters will appreciate the excellent transport links, with Green Park Rail Station in close proximity, making travel a breeze. With no onward chain complications, this lakeside retreat awaits its new discerning owners.
Step outside and be enchanted by the captivating outside space that this property has to offer. The private enclosed garden, enjoying a westerly aspect, provides a peaceful oasis with direct access to the lake via a private jetty, ideal for those who enjoy water activities or simply relaxing by the water's edge.
The large covered patio area adjacent to the dining room is perfect for al fresco dining and entertaining, while the primarily laid to lawn garden offers ample space for outdoor recreation. At the front of the property, an open plan garden with various flower and shrub beds enhances the kerb appeal.
The property also features an integral garage with a personal door to the utility room, ensuring convenience for daily living. Ample off-road parking is provided by the driveway leading to the garage, as well as an additional driveway to the side. With the presence of allocated visitor parking within the development, hosting guests is effortless. Embrace the serene lakeside lifestyle with this exceptional property that seamlessly combines comfort, luxury, and natural beauty for the perfect retreat.
EPC Rating: B
Virtual Tour
Key Features
- Exceptional Lakeside House With Private Jetty On The Lake
- Highly Desirable Green Park Village Location
- Impressive wrap-around balcony leading from the living room to the master bedroom
- 28' Kitchen/Breakfast/Family Room
- Dressing Room & En-Suite To Principle Bedroom
- Integrated Garage and Double Driveway
- Villeroy & Boch Sanitaryware To Bathroom and En-Suite
- Excellent Links For Commuters Including Green Park Rail Station
- Beautiful Direct Views Of The Lake
- No Onward Chain Complications
Property Details
- Property type: House
- Property style: Detached
- Price Per Sq Foot: £441
- Approx Sq Feet: 2,153 sqft
- Plot Sq Feet: 3,961 sqft
- Council Tax Band: F
- Property Ipack: key facts for buyers
Rooms
Entrance Hall
Stairs to 1st floor landing large built in under stairs storage cupboard double opening doors to kitchen dining room further doors to downstairs cloakroom and family room.
View Entrance Hall PhotosCloakroom
A modern fitted white suite comprising of concealed cistern WC vanity unit with inset sink storage under tiled floor with under floor heating.
View Cloakroom PhotosFamily Room
5.46m x 3.43m
Front aspect via feature box Bay, window under floor heating.
View Family Room PhotosKitchen Dining Room
8.61m x 3.89m
Kitchen area is a simply stunning individually designed shaker style kitchen with a range of matching eye and base level units with stone worktops over, mirrored upstands and splashbacks. Integrated 5 ring gas hob with built in single oven and hood over integrated microwave, integrated fridge anf freezer integrated, dishwasher, LED task lighting to underside of wall cabinets. Ample space for dining room table and chairs underfloor heating bi folding doors to covered patio area, ideal for alfresco dining and that inside outside life style. Door to utility room.
View Kitchen Dining Room PhotosUtility Room
2.72m x 1.98m
Fully fitted shaker style kitchen units with laminated worktops and upstand, door to side, door to garage.
Landing
Doors to Living room master bedroom built in double with airing cupboard door to side balcony further stairs to 2nd floor.
View Landing PhotosLiving Room
5.88m x 4.58m
Rear aspect via picture window with magnificent views across the lake further window and door onto wrap around balcony, perfect for entertaining, relaxing, or al fresco dining.
View Living Room PhotosBedroom One
4.04m x 3.76m
Front aspect via window and doors onto front balcony area further door to dressing room and door to en-suite. Dressing room has a range of wall to wall, floor to ceiling fitted wardrobes.
View Bedroom One PhotosEn-Suite
A beautiful Villeroy & Boch fitted suite with wall hung porcelain basin with surface mounted chrome Crosswater mixer tap, double width walk in shower cubicle, Villeroy & Boch wall mounted WC with soft close seat and cover, chrome dual push plate and concealed cistern. Towel rail, window to front.
View En-Suite PhotosSecond floor landing.
Doors to bedrooms and family bathroom, window to side.
Bedroom Three
4.19m x 3.02m
Rear aspect with wonderful views over the lake.
View Bedroom Three PhotosBedroom Four
3.02m x 2.74m
Rear aspect with wonderful views across the lake.
View Bedroom Four PhotosFamily Bathroom
A stunning Villeroy & Boch white suite with wall hung porcelain basin with surface mounted chrome Crosswater mixer tap, Villeroy & Boch wall mounted WC with soft close seat and cover, chrome dual push plate and concealed cistern. Contemporary bath fitted with Crosswater chrome finished handheld set and thermostatic mixer. Walk in double width shower cubicle. Bespoke recessed mirror cabinet with internal glass shelving, shaver socket and sensor LED lighting, Chrome heated towel radiator.
View Family Bathroom PhotosFloorplans
Outside Spaces
Rear Garden
Enjoying a westerly aspect is this private enclosed garden with lakeside private jetty. Immediately to the rear of the dining room is a covered large patio area ideal for entertaining and alfresco dining leading onto mainly laid to lawn garden further steps and gate to private jetty making the most of the idyllic lakeside setting.
View PhotosFront Garden
The front of the property is an open plan garden with path to front door, driveway leading to garage providing off-road parking, further driveway to side providing additional off road parking, various flower and shrub beds.
Parking Spaces
Garage
Capacity: 1
Integral Garage with up and over door lights and power personal door to utility room.
Driveway
Capacity: 2
Driveways provide off road parking there is also allocated visitor parking situated throughout the development.
Location
Properties you may like
By Bespoke Estate Agents





