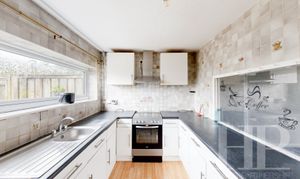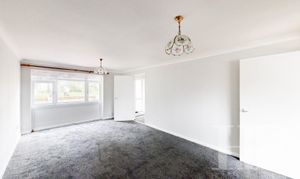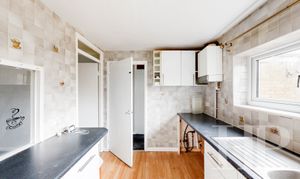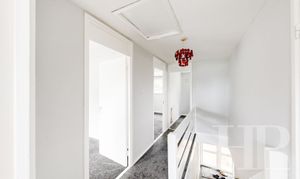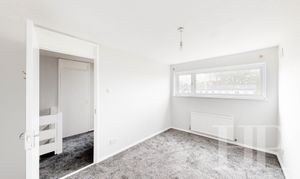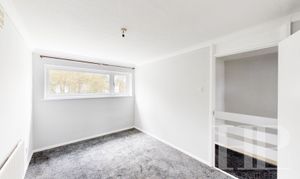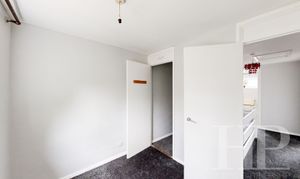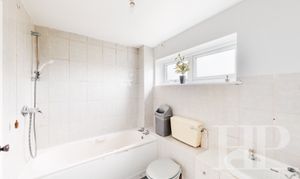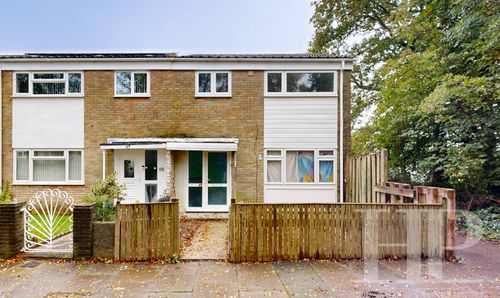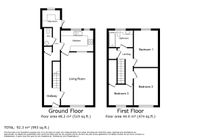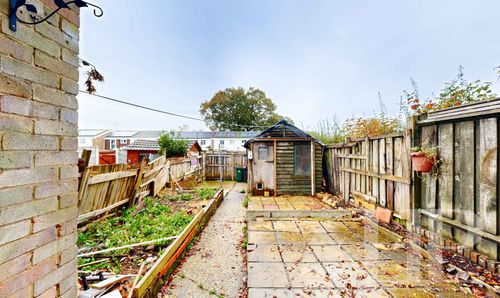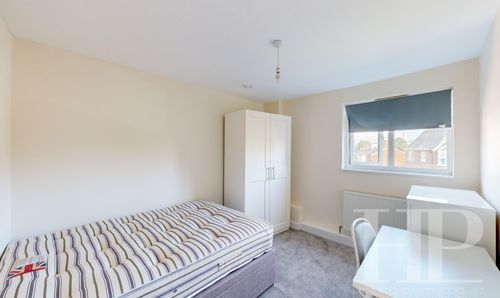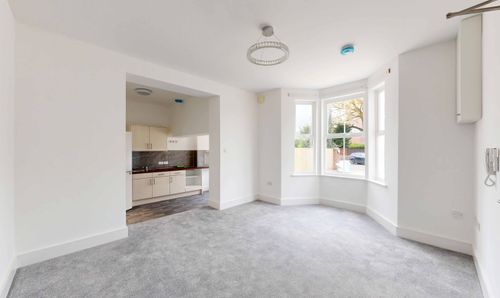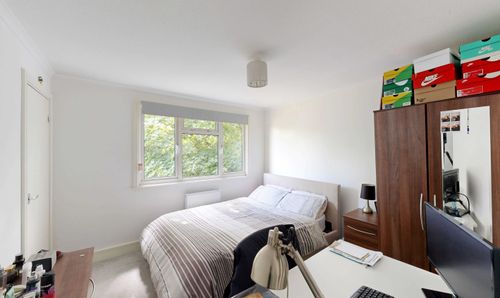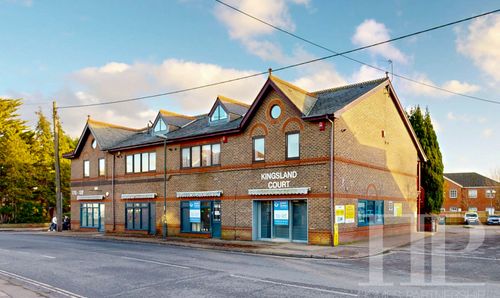Book a Viewing
To book a viewing for this property, please call Homes Partnership, on 01293 529999.
To book a viewing for this property, please call Homes Partnership, on 01293 529999.
3 Bedroom End of Terrace House, Trefoil Crescent, Crawley, RH11
Trefoil Crescent, Crawley, RH11

Homes Partnership
Homes Partnership Southern Ltd, 44 High Street
Description
This three-bedroom, end-of-terrace house is offered to rent via Homes Partnership. The property was re-carpeted and re-painted throughout last November. The ground floor accommodation comprises an entrance hall, a spacious lounge/dining room to the front with a serving hatch from the kitchen. A fitted kitchen to the rear with an oven provided, a cloakroom, and a utility room with space for appliances. On the first floor, there are two double bedrooms, a third single bedroom with a walk-in closet with hanging rails, and a bathroom with a shower over the bath. Outside, there are front and rear gardens, the rear garden is low maintenance being mostly paved. The property is conveniently located for the Fastway bus service, connecting the area to Crawley town centre, Manor Royal and Gatwick Airport, and with local amenities and schools close by, this would be a great family home and we would urge a viewing to see if this could be your next home. Available unfurnished for occupancy from the 17th December 2025 - Just in time for Christmas!
EPC Rating: D
Key Features
- Three bedroom end of terrace house
- Spacious lounge/dining room to the front
- Fitted kitchen with cooker supplied
- Downstairs cloakroom; utility room
- Bathroom with shower over bath
- Recarpted throughout; repainted throughout
- Low maintenance enclosed rear garden
- Ideal family home
- Unfurnished; available from 17th December
Property Details
- Property type: House
- Property style: End of Terrace
- Plot Sq Feet: 1,690 sqft
- Property Age Bracket: 1940 - 1960
- Council Tax Band: C
Rooms
Entrance hall
Radiator. Storage cupboard. Stairs to the first floor. Doors to kitchen, cloakroom, utility room, and:
Lounge/dining room
5.82m x 3.53m
Radiator. Window to the front. Serving hatch from kitchen. Door to:
View Lounge/dining room PhotosKitchen
3.53m x 2.31m
Fitted with wall and base level units with work surface over, incorporating a single bowl, single drainer, stainless steel sink unit with mixer tap. Cooker with extractor hood over. Space for washing machine and under counter fridge or freezer. Wall mounted boiler. Serving hatch to lounge/dining room. Window to the rear. Door to entrance hall.
View Kitchen PhotosCloakroom
Fitted with a low-level WC and a wash hand basin. Opaque window into the utility room.
Utility room
1.88m x 1.80m
Fitted with a work surface, with space for appliances below. Wall mounted shelving/open cupboards. Fuse cupboard. Opaque window to the rear. Door opens to the side aspect.
First floor landing
Stairs from the entrance hall. Hatch to loft space. Airing cupboard. Doors to all three bedrooms, and the bathroom.
View First floor landing PhotosBedroom three
2.69m x 2.26m
Radiator. Walk-in closet with hanging rails. Window to the front.
View Bedroom three PhotosBathroom
Fitted with a suite comprising a bath with a shower over, a low-level WC and a wash hand basin with a vanity cupboard below. Radiator. Opaque window to the rear.
View Bathroom PhotosGarage
Empty, available for storage.
Material information
Holding Deposit Amount: Equivalent to one weeks rent | Security Deposit Amount: Equivalent to five weeks rent | Broadband information: For specific information please go to https://checker.ofcom.org.uk/en-gb/broadband-coverage | Mobile Coverage: For specific information please go to https://checker.ofcom.org.uk/en-gb/mobile-coverage
Travelling time to train stations
Crawley By car 6 mins - 2 miles | Ifield By car 6 mins - 2 miles | Faygate By car 6 mins - 2.7 miles | Three Bridges By car 10 mins - 3.6 miles | (Source: Google maps)
Floorplans
Outside Spaces
Front Garden
Path to the front door, the remainder has the potential for lawn.
Rear Garden
Most paved and laid with concrete with a raised bedded area. Garden shed. Enclosed by fence.
View PhotosParking Spaces
On street
Capacity: 1
There is plenty of communal, on street parking.
Location
Located to the south west of the town, Broadfield has one of the largest neighbourhood shopping parades in the town with a wide variety of shops, a library, a church, a nearby mosque and a large medical centre. There are two primary schools, an adventure playground, many open spaces with football pitches and the Broadfield Stadium which is home to Crawley Town Football Club. Broadfield Park is next to the stadium, this used to be part of Tilgate Estate and there is a small lake and some woods. Buchan Country Park and Tilgate Park are roughly equidistant, both with large, open spaces to relax in and K2 Leisure centre is nearby. The 24 hour Fastway bus service connects Broadfield to Crawley town centre, Gatwick Airport and beyond and the A23 / M23 provides access to London and the south coast.
Properties you may like
By Homes Partnership
