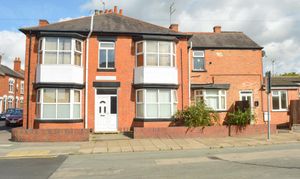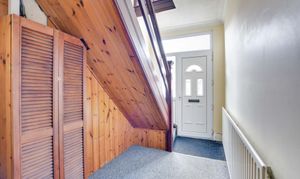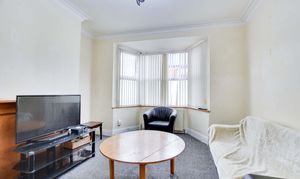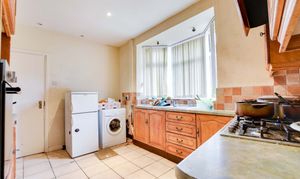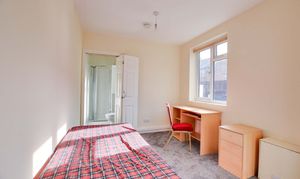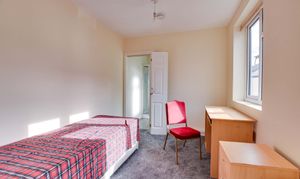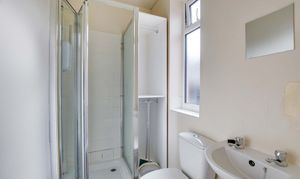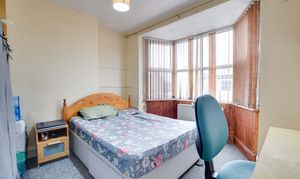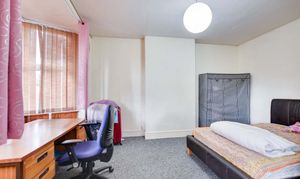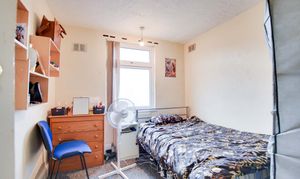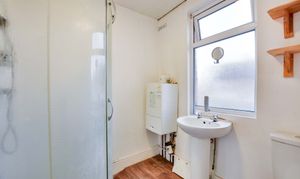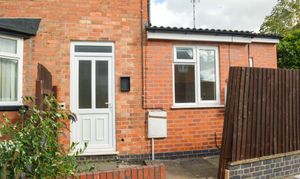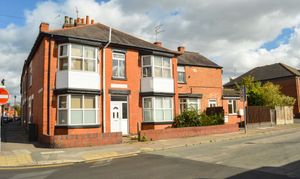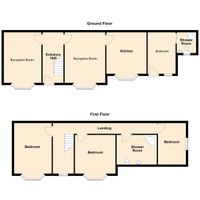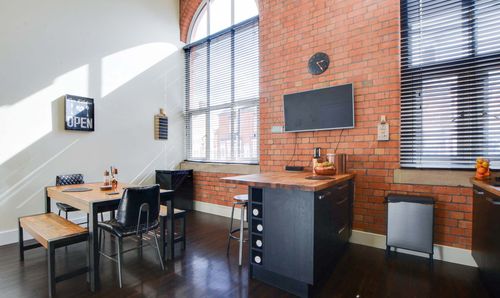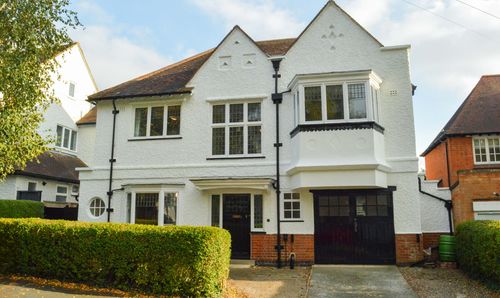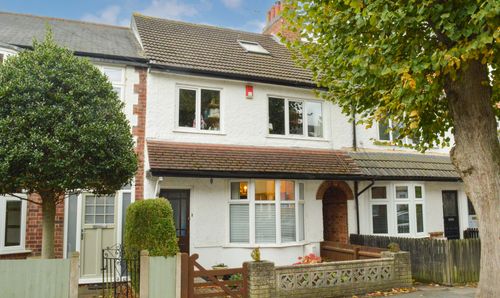4 Bedroom End of Terrace House, Landseer Road, Clarendon Park, Leicester
Landseer Road, Clarendon Park, Leicester

Knightsbridge Estate Agents - Clarendon Park
Knightsbridge Estate Agents, 72 Queens Road, Leicester
Description
A period bay fronted end terrace providing versatile living accommodation. Featuring an entrance hall, two reception rooms and a kitchen. There is an annexe to the rear that provides the ground floor fourth bedroom with en-suite shower room.
Whilst the first floor has three further bedrooms and a shower room.
The property would make a comfortable family home and would benefit from some improvements. Outside has a front forecourt and a paved rear garden.
Permit Parking Zones
The property is within a controlled parking zone. Buyers and tenants should make their own enquiries with the local council regarding permit availability and associated costs.
The property is well located for everyday amenities and services, including local public and private schooling together with nursery day-care, Leicester City Centre and the University of Leicester, Leicester Royal Infirmary and Leicester General Hospital. Victoria Park and Queens Road shopping parade with its specialist shops, bars, boutiques and restaurants are also within close proximity.
EPC Rating: D
Key Features
- Gas Central Heating, Double Glazing
- Two Reception Rooms
- Kitchen
- Three Double Bedrooms
- Bathroom
- Ground Floor Annexe Providing Fourth Bedrooms and En-Suite
Property Details
- Property type: House
- Property style: End of Terrace
- Price Per Sq Foot: £273
- Approx Sq Feet: 1,098 sqft
- Plot Sq Feet: 1,206 sqft
- Property Age Bracket: Unspecified
- Council Tax Band: C
- Property Ipack: Key Facts for Buyers
Rooms
Reception Room One (currently used as a bedroom)
4.88m x 3.45m
With double glazed bay window to the front elevation, ceiling covering, radiator.
Sitting Room
4.53m x 3.72m
With double glazed bay window to the front elevation, radiator.
View Sitting Room PhotosKitchen
3.24m x 3.88m
With double glazed bay window to the front elevation, one and a half bowl stainless steel sink and drainer unit with a range of wall and base units with work surface over, built-in oven and gas hob, filter hood over, plumbing for washing machine, tiled floor, internal door to annexe/ground floor bedroom.
View Kitchen PhotosAnnexe/Ground Floor Bedroom
3.78m x 2.56m
With double glazed door and window to the front elevation, radiator.
View Annexe/Ground Floor Bedroom PhotosEn-Suite Shower Room
1.90m x 1.18m
With double glazed window to the front elevation, tiled shower cubicle, low-level WC, pedestal wash hand basin, extractor fan.
View En-Suite Shower Room PhotosFirst Floor Galleried Landing
With double glazed window to the front elevation.
Bedroom One
4.96m x 3.47m
With double glazed bay window to the front elevation, radiator.
View Bedroom One PhotosBedroom Two
3.77m x 3.64m
With double glazed bay window to the front elevation, radiator.
View Bedroom Two PhotosBedroom Three
2.91m x 2.70m
With double glazed window to the rear elevation, radiator.
View Bedroom Three PhotosShower Room
2.26m x 1.83m
With double glazed window to the front elevation, shower cubicle, pedestal wash hand basin, low-level WC, wall mounted boiler.
View Shower Room PhotosFloorplans
Outside Spaces
Rear Garden
Paved rear garden.
Parking Spaces
On street
Capacity: N/A
Permit Parking Zones The property is within a controlled parking zone. Buyers and tenants should make their own enquiries with the local council regarding permit availability and associated costs.
Location
Properties you may like
By Knightsbridge Estate Agents - Clarendon Park
