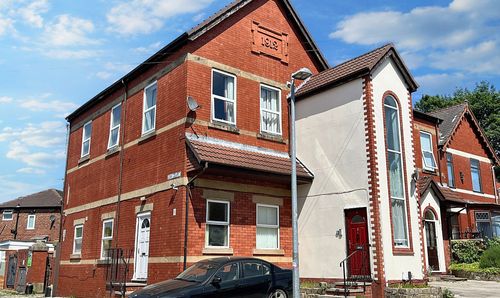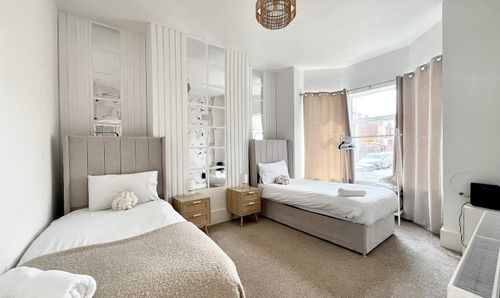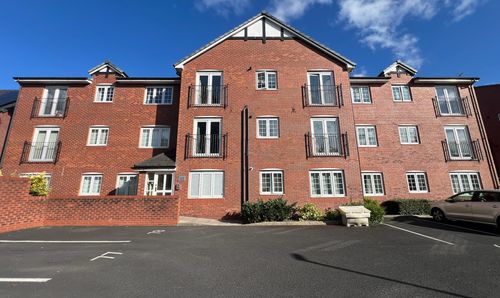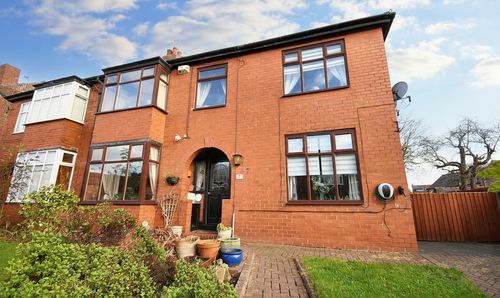3 Bedroom Terraced House, Liverpool Street, Salford, M6
Liverpool Street, Salford, M6
Description
**SOLD WITH SITTING TENANTS paying £1550 per month** Stylish, Extended, Three Bedroom Period Property Located Within Walking Distance of Salford Quays & Media City! Benefitting from an Additional Modern Shower Room and Conservatory!**
Do not miss out on this fantastic property!
Located in a popular area, within walking distance of Salford Quays & Media City, the property boasts easy access to a fine array of bars, shops and restaurants. It is also just a short walk from Langworthy tram stop, which provides direct access into Manchester City Centre.
As you enter the property you head into a porch, which leads to a welcoming entrance hallway. From here, you will find the bay-fronted lounge and the spacious dining room. Towards the rear, there is a bright, stylish fitted kitchen, an additional modern shower room and a conservatory.
Upstairs, there are three large double bedrooms and a modern, three-piece bathroom. Externally, there is a low-maintenance courtyard garden to the front, whilst to the rear there is a charming garden.
Viewing is highly recommended - get in touch to secure your viewing today!
EPC Rating: D
Virtual Tour
Key Features
- Sold with Sitting Tenants Achieving £1550pcm
- Fantastic Three Bedroom Bay-Fronted Property
- Within Walking Distance of Salford Quays & Media City
- Bay-Fronted Lounge and a Spacious Dining Room
- Bright, Generously-Sized Kitchen
- Benefits from an Extension for an Additional Modern Shower Room Downstairs
- Bright Conservatory Providing Additional Space
- Three Generous Double Bedrooms and a Modern, Three-Piece Bathroom
- Close to Langworthy Road Tram Stop, which Provides Direct Access into Manchester City Centre
- Benefits from a Charming Garden to the Rear
Property Details
- Property type: House
- Property style: Terraced
- Council Tax Band: TBD
- Property Ipack: Additional Information
Rooms
Porch
Hallway
Lounge
4.97m x 3.43m
Kitchen
4.92m x 2.92m
Shower Room
2.38m x 1.30m
Conservatory
5.09m x 2.46m
Landing
Bedroom One
4.95m x 4.51m
Bedroom Two
3.61m x 2.95m
Bedroom Three
3.10m x 2.92m
Bathroom
1.84m x 1.69m
Floorplans
Location
Properties you may like
By Hills | Salfords Estate Agent





