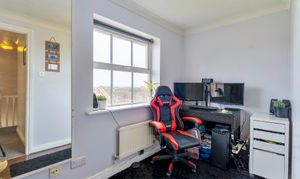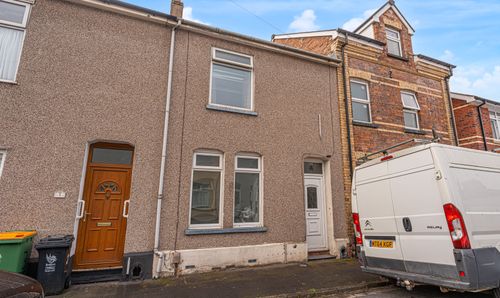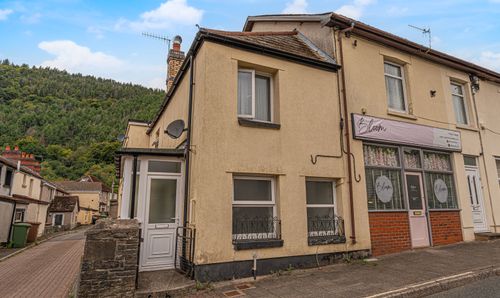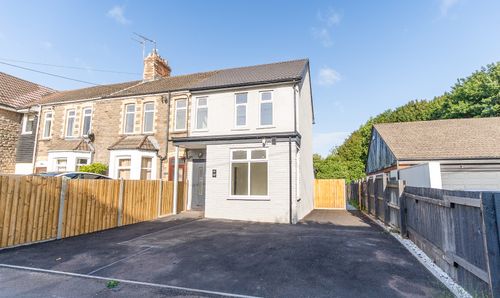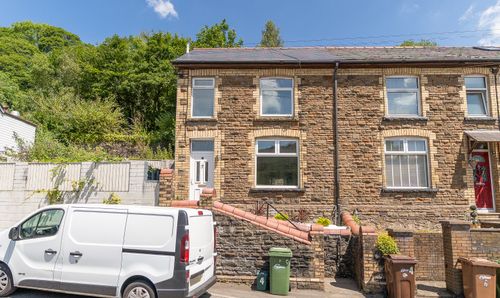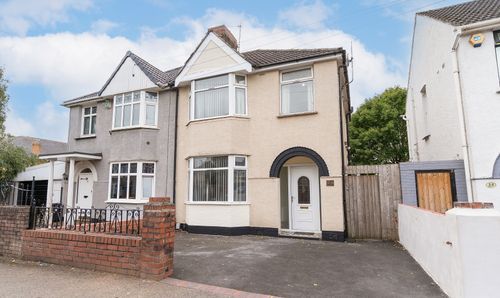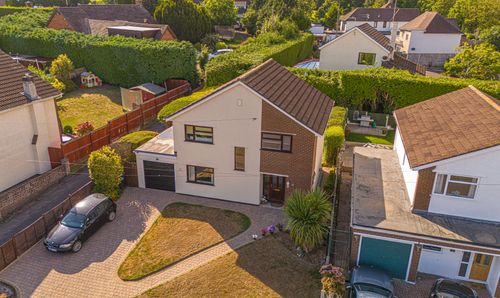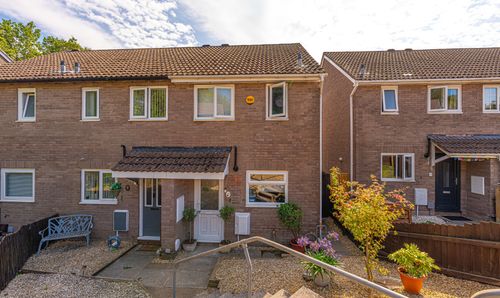Book a Viewing
To book a viewing for this property, please call Number One Real Estate, on 01633 492777.
To book a viewing for this property, please call Number One Real Estate, on 01633 492777.
4 Bedroom Detached House, Rockfield Way, Undy, NP26
Rockfield Way, Undy, NP26

Number One Real Estate
76 Bridge Street, Newport
Description
GUIDE PRICE: £370,000-£380,000
Number One Agent, Scott Gwyer is delighted to offer this four bedroom, detached property for sale in Undy.
This spacious property offers the perfect blend of family living, convenience, and comfort. Situated in a peaceful cul-de-sac, this home provides a quiet yet well-connected setting ideal for those seeking serene surroundings without compromising on accessibility to key amenities.
Undy is a charming village located on the outskirts of Caldicot, Monmouthshire, offering the ideal balance of rural tranquillity and easy access to urban facilities. The property is well-positioned for those requiring excellent transport links, with easy access to the M4 motorway, ensuring quick commutes to nearby cities such as Cardiff, Newport, and Bristol. The village is also well-served by public transport, including train stations in Caldicot and nearby Chepstow, offering direct routes to larger towns and cities. For everyday needs, the area offers a range of local shops, a post office, and a nearby Tesco supermarket. Families will appreciate the proximity to well-regarded schools, including Undy Primary School, making the property an excellent choice for those with young children.
Upon arrival, you’ll find a driveway to the front of the house providing off-road parking for multiple vehicles, along with a well-maintained front garden. Entering through the hallway, you are greeted with access to all ground floor rooms, as well as a convenient cloakroom. To the left, the spacious living room boasts a large bay-fronted window, flooding the room with natural light and offering ample space for various seating arrangements, ideal for relaxing or entertaining guests. Opposite, the former garage now serves as a versatile second sitting room, perfect for use as a playroom, office, or additional family space. The heart of the home is at the rear, where the expansive family kitchen awaits. The kitchen is well-equipped with plenty of storage and workspace, while the adjacent separate dining room offers the perfect setting for family meals and gatherings. Both rooms offer access to the rear garden, ideal for alfresco dining or enjoying the outdoor space.
On the first floor, you’ll find four generously sized bedrooms. Three of the bedrooms easily accommodate double beds, while the fourth offers the perfect space for a single bed or could alternatively be used as an office or study. The master bedroom benefits from built-in wardrobes, providing ample storage space, and has the added convenience of an en-suite shower room. The family bathroom completes the first floor, featuring a clean, white bathroom suite, ideal for family use.
The rear garden is a particular highlight of the property, offering a generous-sized lawn area, perfect for children to play or for hosting outdoor gatherings. There is also plenty of room for seating and outdoor furniture, providing the ideal space for relaxing and enjoying the fresh air.
The broadband internet is provided to the property BY FTTC (fibre to the cabinet), the sellers are subscribed to Talk Talk. Please visit the Ofcom website to check broadband availability and speeds.
The owner has advised that the level of the mobile signal/coverage at the property is good, they are subscribed to EE. Please visit the Ofcom website to check mobile coverage.
Council Tax Band F
All services and mains water are connected to the property.
Please contact Number One Real Estate for more information or to arrange a viewing.
EPC Rating: C
Virtual Tour
Property Details
- Property type: House
- Price Per Sq Foot: £299
- Approx Sq Feet: 1,238 sqft
- Plot Sq Feet: 3,649 sqft
- Property Age Bracket: 1990s
- Council Tax Band: F
Rooms
Floorplans
Outside Spaces
Parking Spaces
Location
Properties you may like
By Number One Real Estate


















