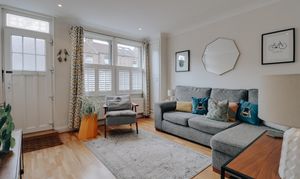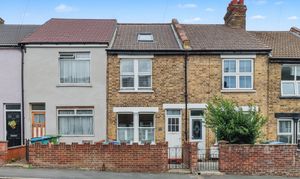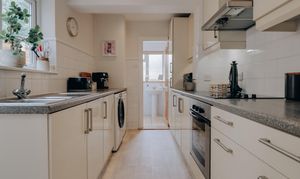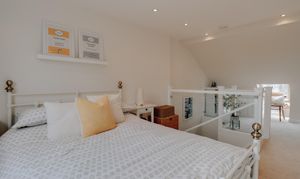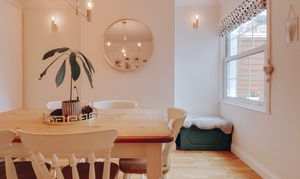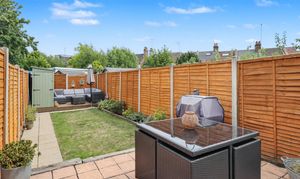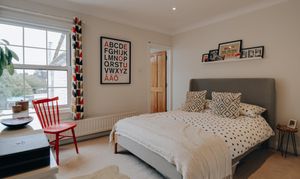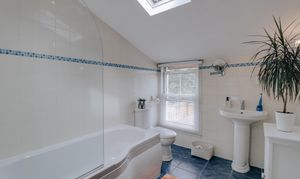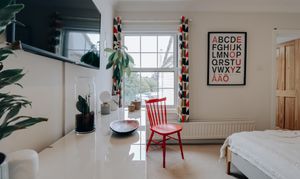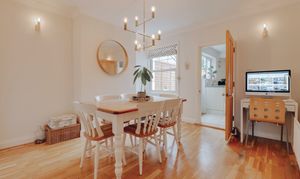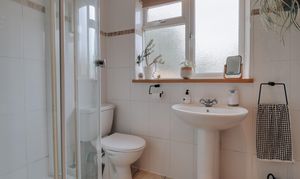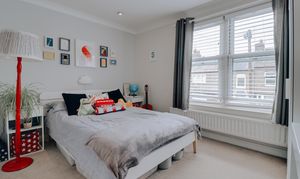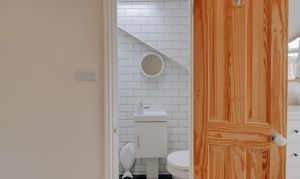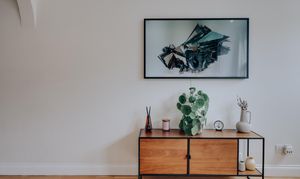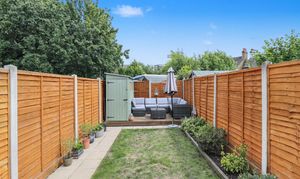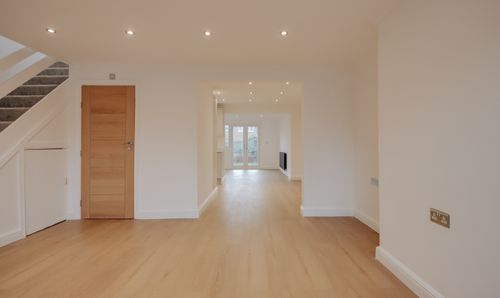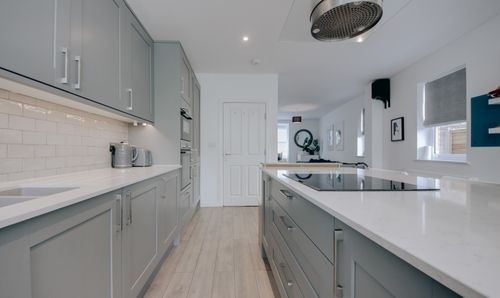3 Bedroom Terraced House, Liverpool Road, Watford, WD18
Liverpool Road, Watford, WD18

Browns
Unit 18 WOW Workspaces, Sandown Road, Hertfordshire
Description
Perfectly positioned on the ever-popular Liverpool Road, just 0.6 miles from Watford High Street Station (London Overground, with direct trains to London Euston in under an hour), this impeccably curated three-bedroom, three-bathroom home offers far more than just practicality; it’s a statement in design-led living. Owned and styled by two creative professionals, the property strikes a rare balance of character, modernity, and effortless style, presenting a home that feels both inspirational and entirely move-in ready. Behind a façade of London stock brick, crisp stucco, and clay tiles, framed by a manicured front garden, the house immediately sets the tone for what’s within: a home where every detail has been thoughtfully considered.
Step through the door and you’re greeted by a bright, south-westerly facing living room (12’5” x 11’8”), where natural light bounces across crisp shutters and restored period cornicing. A sleek, floor-to-ceiling integrated storage wall tucks away the day-to-day, ensuring the room remains as calm and composed as it is stylish. At the heart of the home lies a showstopping dining room (14’3” x 11’8”) - a space that feels both intimate and open, thanks to clever spatial flow and a cohesive design palette. It’s a room made for entertaining: statement lighting, neutral flooring and bold decorative touches create an atmosphere that’s sophisticated yet relaxed. Beyond, the kitchen continues the story, blending pared-back cabinetry, marble-effect worktops, and brushed chrome accents to form a workspace that’s equal parts functional and refined. A single door opens directly onto the garden, making inside-outside living an effortless extension of the home.
Upstairs, two bedrooms provide serene retreats, with soft neutral tones and ample room for freestanding furniture. The rear bedroom (previously the main) is enhanced by a stylish en-suite, finished to an exacting standard. Crowning the home is the principal suite; a dramatic top-floor sanctuary that runs almost the full depth of the house. With skylights, bespoke wardrobes, and a private en-suite shower room, it’s a masterclass in contemporary design, offering a luxurious yet tranquil space to retreat to at the end of the day.
The north-easterly facing rear garden completes the picture; beautifully kept, calm, and perfect for alfresco dining or relaxed summer evenings with friends.
EPC Rating: D
Key Features
- Design-led three-bedroom, three-bathroom terraced home styled by creative industry professionals.
- Prime Liverpool Road location, just 0.6 miles from Watford High Street Station (London Overground).
- Charming London stock brick façade with crisp stucco, clay tiles, and a manicured front garden.
- South-westerly facing living room with restored period cornicing and sleek integrated storage.
- Showstopping dining room (14’3” x 11’8”) – perfect for entertaining, with chic statement lighting.
- Stylish kitchen with marble-effect worktops, brushed chrome accents, and direct garden access.
- Two serene first-floor bedrooms, including one with a beautifully appointed en-suite.
- Top-floor principal suite with skylights, bespoke wardrobes, and private en-suite shower room.
- Well-kept rear garden, perfect for alfresco dining and relaxed summer evenings.
- 1,074.6 sq.ft
Property Details
- Property type: House
- Property style: Terraced
- Price Per Sq Foot: £461
- Approx Sq Feet: 1,075 sqft
- Plot Sq Feet: 1,075 sqft
- Council Tax Band: C
Floorplans
Outside Spaces
Garden
Parking Spaces
On street
Capacity: 1
Location
Properties you may like
By Browns
