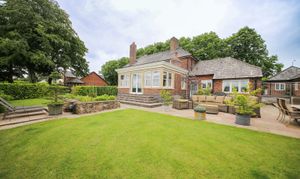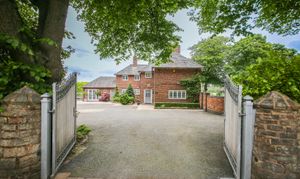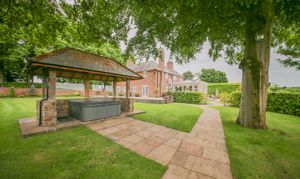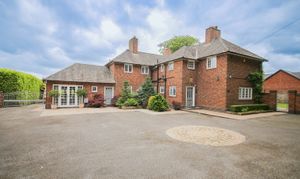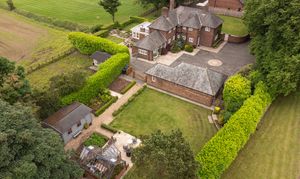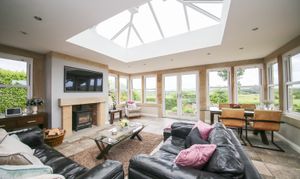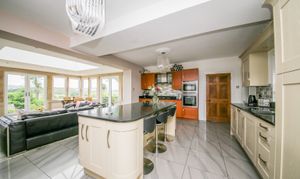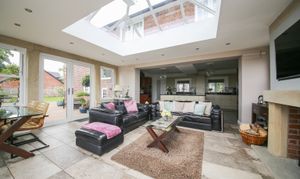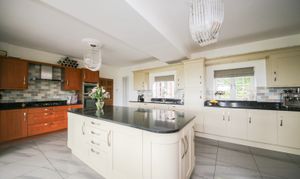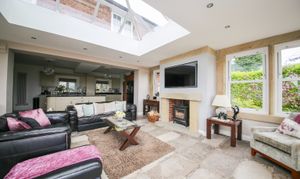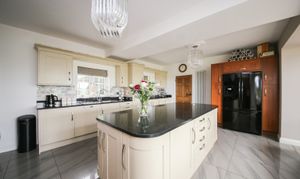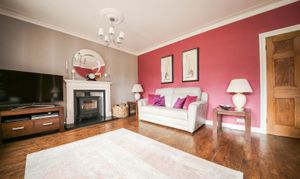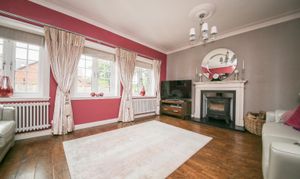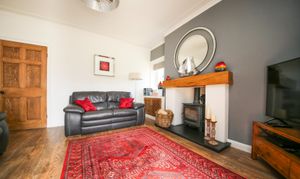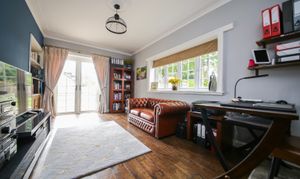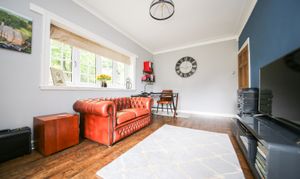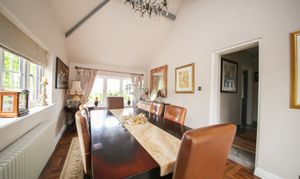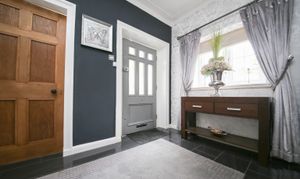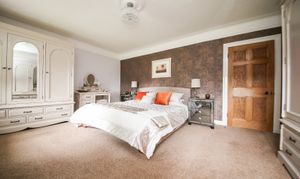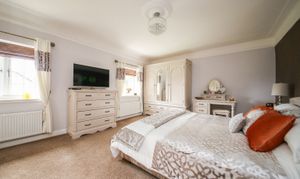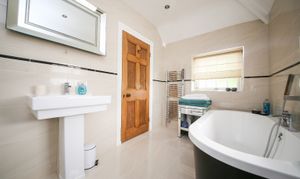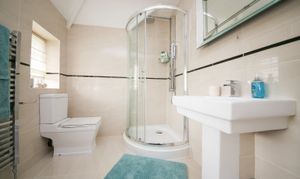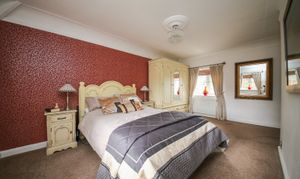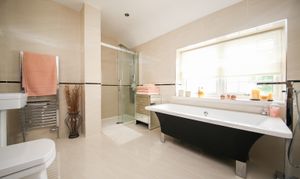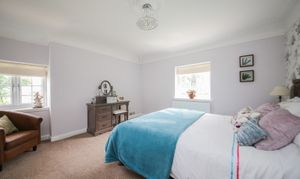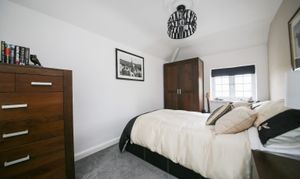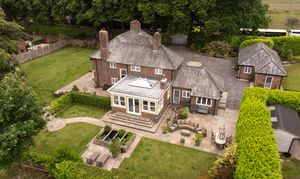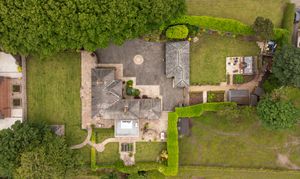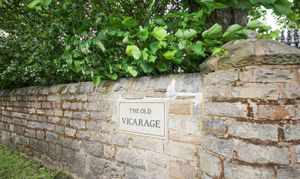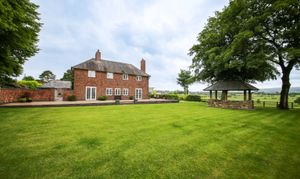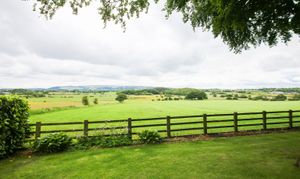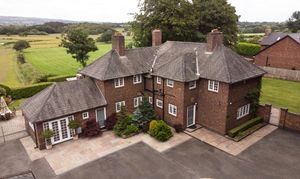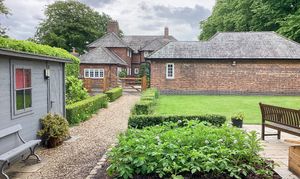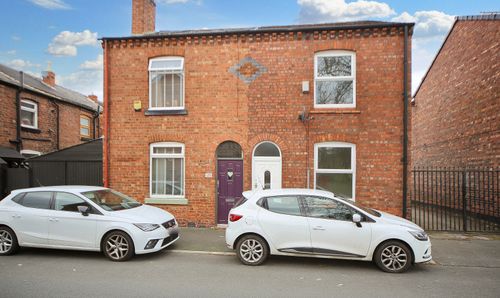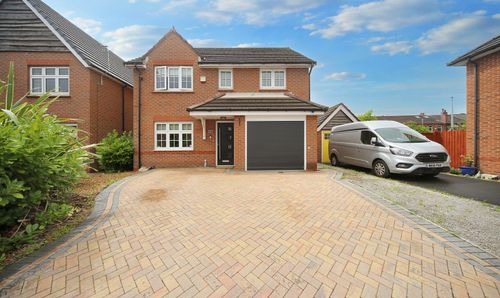4 Bedroom Detached House, Bolton Road, Aspull, WN2
Bolton Road, Aspull, WN2

Breakey & Co Estate Agents
Breakey & Co, 57-59 Ormskirk Road
Description
This immaculately presented and quite exceptional four bedroom detached period residence sits upon grounds which enjoy spectacular rural aspects towards Rivington and overflows with character and charm. The historic St. Elizabeth's Vicarage is a remarkable 1930's property and offers an incredible 3691 sq. ft of accommodation, filled with original character and promotes modern luxury. Nestled on Bolton Road in Aspull, this residence is set back from the road behind secure electric gates, ensuring complete privacy from all angles. Brief highlights include the grand entrance hallway, W.C. with cloak area, five spacious reception rooms, three log burning stoves and a large orangery flooded with natural light overlooking the surrounding moorland. As you approach the property, you'll be greeted by a grand driveway with a circular cobbled courtyard leading to a large double garage. The garage is equipped with a kitchen and shower room, presenting the potential for conversion into an additional dwelling with ease. The beautifully landscaped front enhances the sense of grandeur and seclusion. Upon entering the home, a welcoming hallway leads you to a cloak area and WC for convenience. The property boasts five luxury reception rooms, three of which feature double doors opening to the extensive grounds. The lounge, with its charming log-burning stove, offers views of the expansive garden. The heart of the home is the superb open-plan kitchen and sitting room, complete with modern integrated appliances, including a double oven, microwave, and dishwasher, as well as a breakfast bar. The bright and airy orangery, with a pitched skylight and another log-burning stove, serves as a versatile space for dining and relaxation, perfect for family gatherings. Leading off the kitchen, you'll find a second WC, a utility room with ample space for a washer and dryer, and a large dining room with high ceilings and double doors leading out to the front of the property. A large window on the stairs overlooks the garden, flooding the space with natural light. The first floor accommodates four generous double bedrooms, the master bedroom is generously sized and has beautiful views overlooking the side garden. Alongside the bedrooms the first floor also offers two family bathrooms, each featuring a freestanding bath and separate shower. The entire property has been meticulously renovated, with original doors stripped and restored and the original floorboards preserved. The highlight of St. Elizabeth's Vicarage is its extensive garden which is perfect for barbecues and al fresco dining. The rear patio area includes a serene pond, while the side garden boasts original stone features found on the land while undergoing renovation, a hot tub/bar area with electricity and breath-taking views of Rivington and Winter Hill. Additionally, a second garden space lies behind the garage, further enhancing the property's appeal. This exquisite vicarage, with its blend of historical charm and modern amenities, offers a unique and private sanctuary. The stunning views, extensive gardens, and spacious interiors make it an ideal family home positioned within the most peaceful setting, and yet only a stone’s throw from the area’s many surrounding facilities. Don’t miss this rare opportunity to own a piece of history with all the comforts of contemporary living. For more information or to arrange a viewing, please contact us today. EPC- C/ FREEHOLD/ Council tax band- F
EPC Rating: F
Other Virtual Tours:
Key Features
- Generously spacious accommodation
- Driveway parking and turning areas
- Extra large double garage with kitchen and shower room
- 3691 sq. ft of accommodation
- Five characterful reception rooms
- Exquisite views over Rivington and surrounding moorland
- Secure gated entrance
- Two sizable family bathrooms
Property Details
- Property type: House
- Price Per Sq Foot: £266
- Approx Sq Feet: 3,691 sqft
- Plot Sq Feet: 47,942 sqft
- Property Age Bracket: 1910 - 1940
- Council Tax Band: F
Floorplans
Location
Properties you may like
By Breakey & Co Estate Agents
