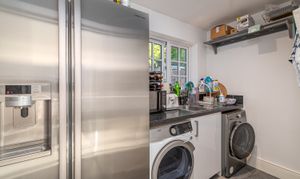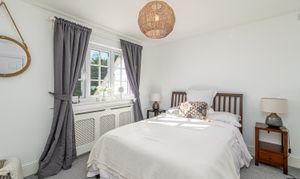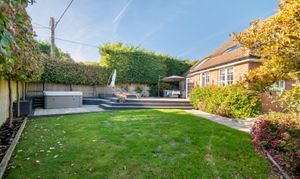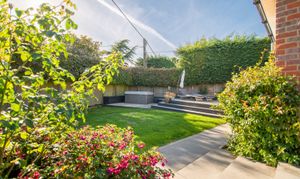4 Bedroom Detached House, Pump Lane North, Marlow, SL7
Pump Lane North, Marlow, SL7
Description
“Candlemas House”
A most elegant, detached family residence of consummate grace and distinction. situated peacefully in a semi-rural enclave close to the sought-after town of Marlow and the majestic river Thames. With vineyards at the end of the lane and countryside all around, this stunning contemporary home is perfectly placed to fulfil the needs of all styles of family life.
Property Highlights
• Positioned conveniently for the beautiful town of Marlow, with its fantastic array of shops and fine dining, and less than two miles from Candlemas House, riverside walks offer a purposeful pursuit along the river Thames.
• High Wycombe train station is a 7-10 min drive away, with convenient rail links to Marylebone station (a rail journey of around 25 minutes). Access to the M40 at Handy Cross is only a short drive away, while the A404 Marlow bypass leads to the M4 making commuting a positive breeze, and providing convenient access to High Wycombe, Henley-on-Thames and Reading.
• Candlemas House is beautifully presented throughout, offering generous proportions and a fantastic modern way of living with an open plan layout and a high level of finish throughout.
• Entrance through the composite front door with sidelight windows leads into the Entrance Porch, and a solid timber door leads into the Entrance Hall.
• Welcoming Entrance Hall featuring porcelain tiled flooring, downlights in the ceiling, access into the ground floor WC, a useful understairs storage cupboard and stairs rising to the First Floor.
• Naturally light and well-proportioned Living Room with windows on the front and side elevation, atmospheric dimmable wall lighting, a high-quality timber effect floor and a feature gas fireplace with a natural stone hearth.
• Truly stunning open plan Kitchen/Dining/Family Room, extended to provide an impressive and abundantly light living space. The main Kitchen/Dining Area boasts a continuation of the porcelain tiled floor from the Entrance Hall, a gorgeous high-quality Kitchen with central island unit, natural light exuding from the French doors, window and three Velux windows. In addition to this there is a door leading through to the Utility Room and an opening leading through to the Family Room.
• The Kitchen offers a desirable way of living with floor to ceiling units, a large central island unit topped with a solid granite work surface, an inset bowl sink with a monobloc tap, an extension of the granite to provide a four-person breakfast bar with an overhead chandelier and a host of additional low-level storage in the island. There are integrated appliances to include a double width wine cooler, high-level double oven, dishwasher, and an oversized induction hob with a contemporary downdraft extractor fan recessed into the island unit.
• The Family Room features a seamless continuation of the porcelain tiled floor and an open feel to the Kitchen/Dining Area. There are four windows looking out onto the Garden and a high-quality roof lantern in the ceiling injecting an abundance of light. To set the room off, there is a contemporary upright wood burner providing a cosy atmosphere in the fantastic open plan space.
• Separate Utility Room providing additional storage space, with space and plumbing for appliances, a granite work surface with a stainless-steel sink and draining board, a freestanding American style fridge/freezer and a window to the side elevation.
• Ground floor Study, providing additional flexibility to the extensive accommodation and making for an ideal space to work from home.
• Guest WC finished to a high standard and access from the Entrance Hall. There is attractive timber effect flooring and a two-piece suite to include a floating style WC with a concealed cistern, and a wall mounted compact wash hand basin with a useful storage unit beneath.
• The stairs flow up to the first floor Landing, with a high-level window to the side elevation providing natural light, a useful airing cupboard and a hatch providing access to the Attic.
• Four Bedrooms, all of which are attractively decorated double sized rooms with built-in storage. Bedroom One is an impressive room with ample fitted storage, windows to the front, side and rear elevation and a modern and contemporary en suite Shower Room. The en suite Shower Room boasts a high-level of finish with porcelain tiled floor and walls to dado height, a chrome heated towel rail, an LED mirror and a three-piece suite to include a low-level WC, a generous wash hand basin with storage beneath and an oversized walk in shower enclosure with a rainwater style shower head and handheld shower attachment.
• Family Shower Room with attractively tiled floor and walls, a chrome heated towel rail under the window, an LED mirror, and a three-piece suite to include a low-level WC with a concealed cistern, an oversized wash hand basin with storage beneath, and a shower enclosure with a rainwater style shower head with a handheld attachment.
• Double Garage with a remote operated up and over door, providing ample space to store a vehicle and benefitting from an opening to an extended area providing a useful workshop area. The Garage provides ample space for additional storage and would make for an excellent gym/workout space if required as the front garage door boasts a draft excluding door.
• Council Tax Band: G - EPC Rating: D - Freehold
Outside
Nestled behind beautifully maintained hedgerows and a traditional five-bar gate, this impressive residence is approached via a tarmac driveway leading directly to the oversized garage, providing off road parking for several vehicles. An area of lawn sits in front of the garage incorporating a timber constructed gazebo/day bed area with fairy lights, and a path leads down the side of the garage to the covered Log Store.
A feature brick wall with a solid timber gate provides screening from the driveway and access into the rear garden, where you will find an impressive plot to include beautiful Wisteria blooming throughout the summer months. Hornbeam trees feature a string of lights which look beautiful at night while fencing and mature conifer hedging (also with lighting) creates a further degree of seclusion. A recent Indian stone patio has been professionally laid in the south corner of the garden, which catches the sun until it sets in the evening and gives a view of the whole garden and lawns. Extending from the French doors of the Kitchen is a quality composite deck area with a contemporary glass balustrade and steps with recessed lighting lead down to the hot tob area and to the lawn beyone. Included in the sale is a ‘Hydropool’ self-cleaning hot tub. In addition to this there is an outside tap, external power sockets and an irrigation system within the rose beds and the front flower bed, and there is a dog kennel situated at the rear of the house.
Local Area
Harrow and Hope Vineyard is situated at the bottom end of Pump Lane -an award-winning sparkling wine producer which is a big part of the Pump Lane community, holding annual tastings and get-togethers.
Rebellion Brewery is situated close by with a drive through order and pick up system. There is also a thriving outside bar there and a shop, which is buzzing at the weekend.
From Pump Lane it is possible to walk into the centre of Marlow through the vineyard in about 30 minutes. There are many popular walking routes and loops directly from the house, taking you right into the Chilterns. Also, hugely popular with cyclists.
Cliveden Manor is a 15-minute drive away with a stunning woodland walk for dog lovers or to visit the Manor itself and walk around its beautiful gardens. Hughenden Manor is also about 15 minutes away in High Wycombe - another stunning estate to explore.
The river is about a 10-minute drive from the house, whether you start in the centre of Marlow and follow the Thames Path from there, you can reach Cookham, Bourne End or Henley and see all the incredible houses along the way - with some fantastic pubs on route.
Marlow is the home of the renowned Chef, Tom Kerridge. You can enjoy lunch or dinner at the award winning ‘Hand and Flowers’, or have a more relaxed experience down the road at The Coach or The Butcher's Tap and Grill (which is a butchers by day and restaurant by night). Annual events such as ‘Pub in the Park’ and ‘Rock the Moor’ are all held locally and are brilliant fun every summer. You also have the Henley and Marlow regattas to enjoy.
There is a wealth of amazing places to eat and drink in Marlow. The Ivy Brasserie, Marlow Bar and Grill, The Two Brewers (one of the oldest pubs in the UK).
High Wycombe train station is a 7-10 minute drive from Candlemas House, with regular train services directly to Marylebone. The direct train will get you into London in 25 minutes.
High Wycombe has the Eden shopping centre and a cinema and bowling complex. There is an enormous John Lewis superstore 10 minutes from the house and a large Waitrose a 5-minute drive away.
Great Marlow Secondary School is a 5-minute drive away, with buses that also drop and collect near Pump Lane. Holy Trinity Primary School is also 5-minutes away.
Please note - The boundary outline shown in the picture is an approximate representation of the boundary, and does not form part of the official title plan.
EPC Rating: D
Virtual Tour
Key Features
- Desirable Location
- Close to Marlow & High Wycombe
- Just Over 3 Miles to High Wycombe Train Station
- Close to the Thames with Riverside Walks
- Double Garage
- Wrap-Around Landscaped Garden
- Extended Open Plan Living
- High Specification Kitchen
Property Details
- Property type: House
- Plot Sq Feet: 9,148 sqft
- Council Tax Band: G
Floorplans
Outside Spaces
Front Garden
Rear Garden
Parking Spaces
Garage
Capacity: 2
Off street
Capacity: 8
Location
Properties you may like
By Henderson Connellan Nene Valley

































