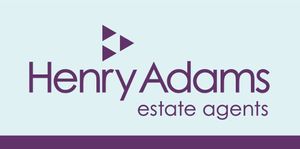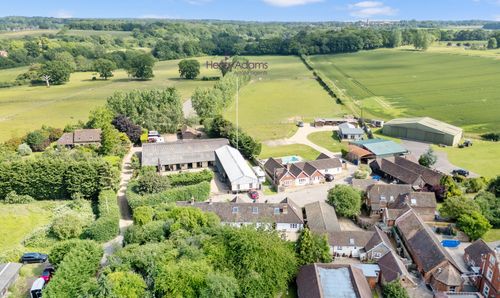Book a Viewing
To book a viewing for this property, please call Henry Adams - Horsham, on 01403 253271.
To book a viewing for this property, please call Henry Adams - Horsham, on 01403 253271.
4 Bedroom Detached House, East Street, Rusper, RH12
East Street, Rusper, RH12

Henry Adams - Horsham
Henry Adams HRR Ltd, 50 Carfax, Horsham
Description
This beautifully presented and sympathetically restored detached thatched barn offers a superb blend of living and bedroom space arranged over two floors along with several outbuildings and is situated in the heart of Rusper Village offering access to nearby countryside, Horsham town Centre and it’s local amenities, a selection of well regarded local schools and countryside pubs and restaurants. Thatched Barn is also ideally located for nearby Gatwick Airport and commuter routes to the Capital including Littlehaven and Three Bridges mainline train stations.
To the ground floor; there is a superb blend of open-plan living space which incorporates a modern, but classically styled kitchen which has a range of wall and base cabinets as well as a freestanding Aga, there is a further double oven and an induction hob with an extractor hood, there is a sit up breakfast bar space along with a stone floor leading through to the dining and sitting room areas. The dining area is ideal for social occasions and has double door stepping directly out onto the rear terrace and leads through to the main sitting space which has bifold doors opening out to the rear aspect where there are fine views over the rear gardens. Also of note to the ground floor is useful storage space and a cloakroom with a WC and Wash Hand Basin.
The first floor is accessed via a turning timber staircase which leads to a stunning galleried landing. There is a versatile arrangement of bedrooms and bathrooms; both double bedrooms enjoy aspects to the rear of the property and have accompanying dressing rooms which could be utilised as further bedroom areas. There are two bathrooms; both of which are superbly finished with a contemporary but classic style.
The property is approached via a private entrance with electrically operated double gates, this leads through to an large block paved driveway with ample parking for several vehicles leading to the car barn which has an open bay and separate closed bay garage. Above the car barn, accessed via external stairs is a bonus room which is ideal as a studio/work from home office. There is a large expanse of level lawn to the front property which leads into stoned pathways leading to the rear of the property. The rear garden is a real feature and has a sunken lawn/terrace which is ideal for enjoying afternoon and evening sun and makes a perfect social space with ample areas for dining and entertaining within the summer months. There is a further patio terrace area which leads to a further raised lawn which is flanked with beds which are well stocked with mature shrubs and planting. A detached outbuilding/garden studio has bi-fold doors opening onto a further patio terrace, this features a generous space, a working bathroom as well as a utility space making it ideal for many uses as well as a work from home office/studio space.
EPC Rating: D
Virtual Tour
Key Features
- Detached Thatched Barn
- Open Plan Living
- Two Bathrooms
- Several Outbuildings
- New Thatch Roof as of Aug 2023
- Thatch Roof Expectancy of circa. 40 years
- Gated Entrance
- Garage and Car Barn
- Located in Rusper Village
- Close to Well Regarded Schools
Property Details
- Property type: House
- Price Per Sq Foot: £685
- Approx Sq Feet: 1,744 sqft
- Property Age Bracket: 1970 - 1990
- Council Tax Band: TBD
Rooms
Floorplans
Outside Spaces
Parking Spaces
Garage
Capacity: 2
Location
Rusper is nearby and easily accessible to Horsham, the village has a local shop with Post Office, there are also two pubs. Horsham is a vibrant market town with great transport links and excellent educational facilities. There is the superb Horsham Park and also the nearby Warnham Nature Reserve, other countryside aspects also include the Downslink Cycle Path. The schooling caters for state and public sectors and the main schools are Bohunt Academy School, Millais, Forest, Tanbridge, Collyers, Christ’s Hospital and Farlington. There is a thriving restaurant and café scene, from familiar chains to independent and award-winning eateries. The Carfax markets offer local produce and street food every Thursday and Saturday and there are various themed events throughout the year.
Properties you may like
By Henry Adams - Horsham











