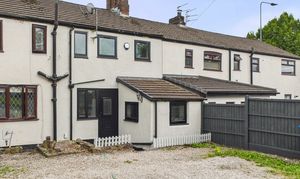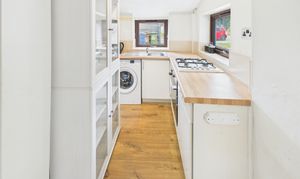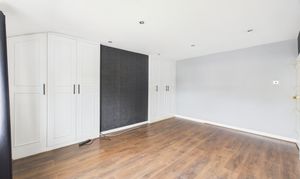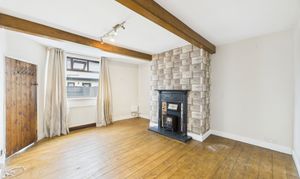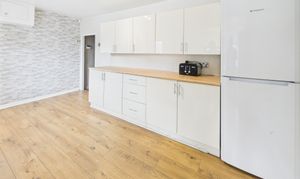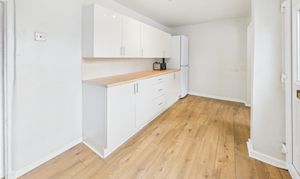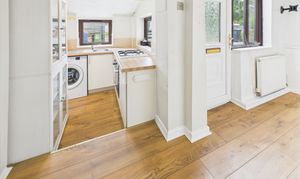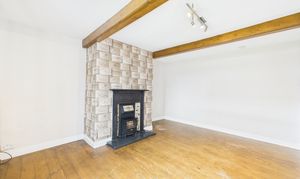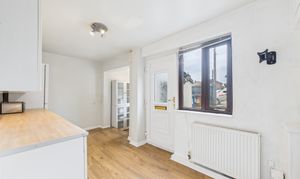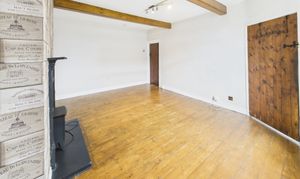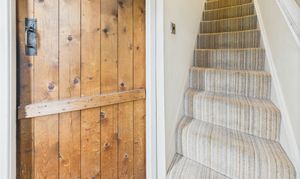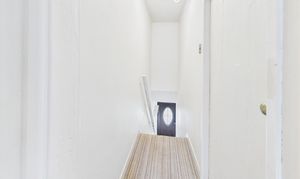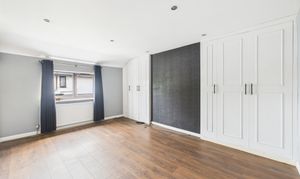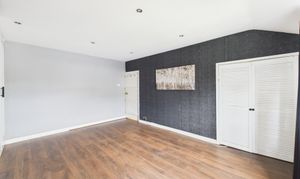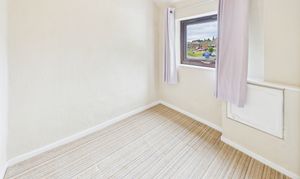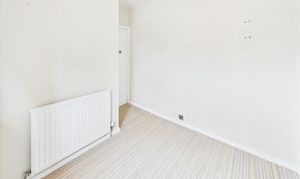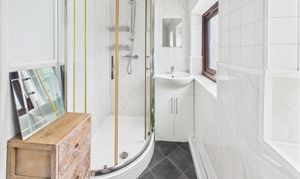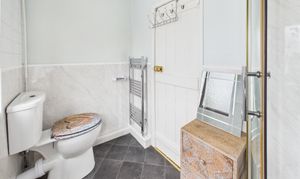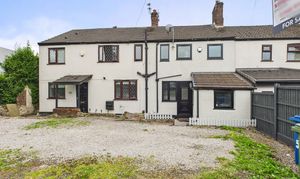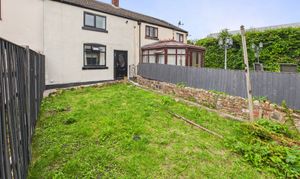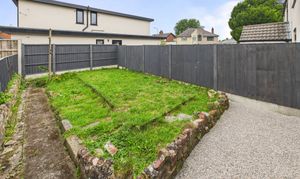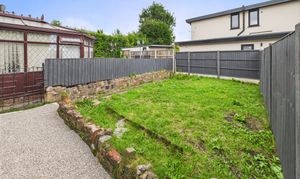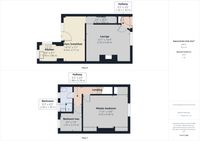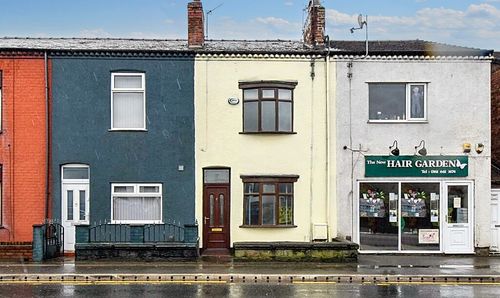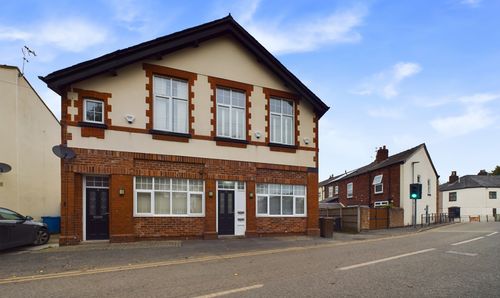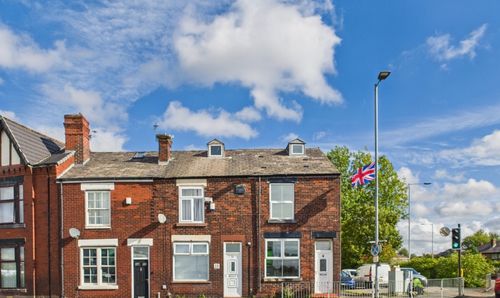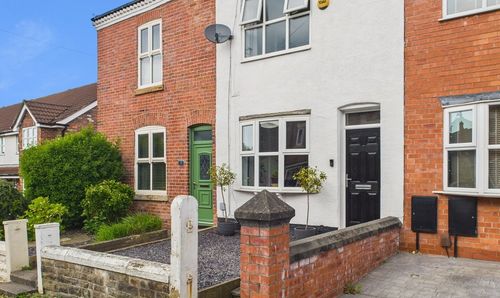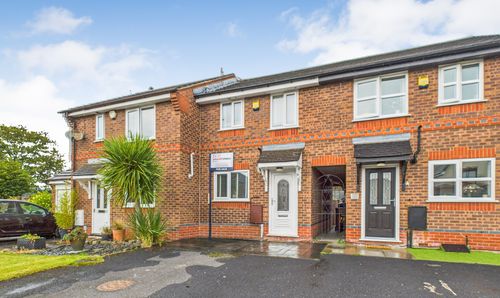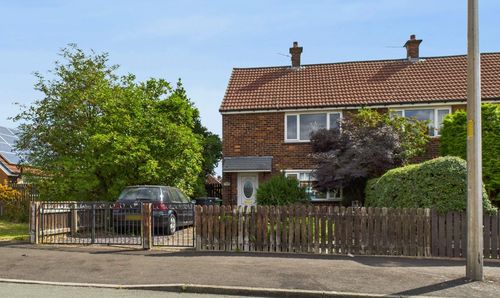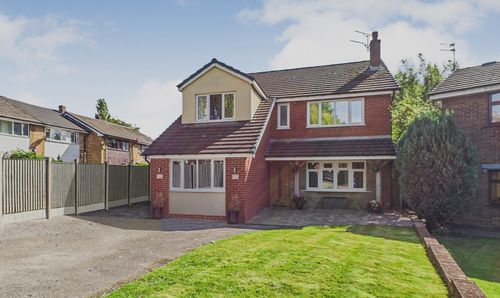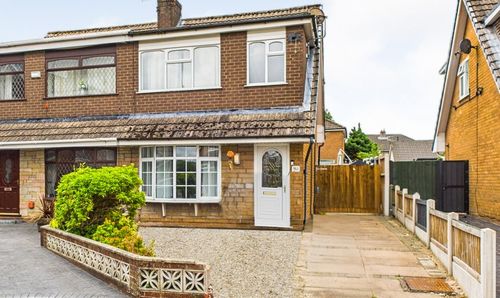Book a Viewing
To book a viewing for this property, please call Smoothmove Property, on 01942 914124.
To book a viewing for this property, please call Smoothmove Property, on 01942 914124.
For Sale
£170,000
In Excess of
2 Bedroom Terraced House, Manchester Road, Astley, M29
Manchester Road, Astley, M29

Smoothmove Property
Smooth Move, 197 Elliott Street
Description
This traditional TWO BEDROOM MID COTTAGE offers a cosy retreat for those seeking a peaceful and comfortable living experience. As you step inside, you are welcomed by a light and airy L shaped KITCHEN/BREAKFAST room, perfect for enjoying casual dining. The property boasts an inner HALLWAY leading to a spacious LOUNGE that overlooks the charming rear GARDEN, providing a tranquil space to unwind. The accommodation also includes a good-sized MASTER BEDROOM, a SECOND BEDROOM, and a white suite FAMILY BATHROOM, catering to all your needs. The property benefits from GARDENS to the rear, ideal for outdoor relaxation, while a DRIVEWAY to the front ensures convenient off-road parking. Offered with NO ONWARD CHAIN and FREEHOLD tenure, this home is a rare find. Situated within WALKING DISTANCE to popular bars and eateries, as well as pleasant dog walking spots, the property also falls within a PRIME SCHOOL CATCHMENT AREA, making it an ideal choice for families. With great transport links nearby, this home offers a perfect blend of comfort and convenience for its new owners.
EPC Rating: D
EPC Rating: D
Key Features
- TRADITIONAL TWO BEDROOM MID COTTAGE
- LIGHT AND AIRY, L SHAPED KITCHEN/BREAKFAST ROOM
- INNER HALLWAY
- SPACIOUS LOUNGE OVERLOOKING THE REAR GARDEN
- GOOD SIZE MASTER BEDROOM
- SECOND BEDROOM
- WHITE SUITE FAMILY BATHROOM
- GARDENS TO THE REAR
- DRIVEWAY TO THE FRONT
- NO ONWARD CHAIN / FREEHOLD
Property Details
- Property type: House
- Price Per Sq Foot: £236
- Approx Sq Feet: 721 sqft
- Plot Sq Feet: 1,281 sqft
- Council Tax Band: A
Floorplans
Outside Spaces
Garden
Laid to lawn gardens to the rear
Parking Spaces
Driveway
Capacity: 2
Driveway for off-road parking
Location
Properties you may like
By Smoothmove Property
Disclaimer - Property ID 4e44e144-4dcd-43e8-bdb0-40deb902353e. The information displayed
about this property comprises a property advertisement. Street.co.uk and Smoothmove Property makes no warranty as to
the accuracy or completeness of the advertisement or any linked or associated information,
and Street.co.uk has no control over the content. This property advertisement does not
constitute property particulars. The information is provided and maintained by the
advertising agent. Please contact the agent or developer directly with any questions about
this listing.
