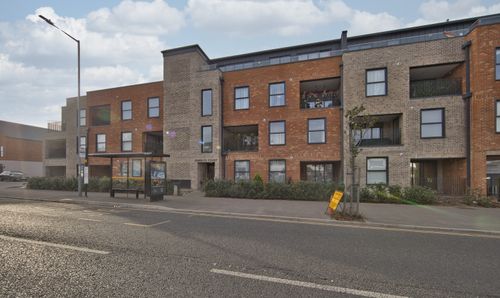Book a Viewing
To book a viewing for this property, please call Miles & Barr, on 01843 231 222.
To book a viewing for this property, please call Miles & Barr, on 01843 231 222.
4 Bedroom Detached House, Margate, CT9
Margate, CT9

Miles & Barr
155-157 Northdown Road, Cliftonville
Description
Miles & Barr are proud to bring to market this impressive four bedroom detached family home, offering a wonderful combination of space, character, and potential, making it a true family haven.
Retaining its original 1930s charm, the property is solidly built with feature windows that add to its timeless appeal. Inside, you’ll find two spacious reception rooms—one currently serving as a formal dining room and the other as a comfortable main lounge, providing flexibility to suit your lifestyle. The extended kitchen is generously sized, making it the perfect space for family meals or entertaining. The ground floor also benefits from a convenient downstairs toilet.
The large rear garden offers plenty of room for outdoor activities, gardening, or simply relaxing in the sunshine. The converted garage, which is accessible from inside the home, is being used as a utility room with a small workshop but provides endless possibilities—whether you envision it as a home office, extra storage, or even a playroom. Additionally, the newly laid, large driveway provides off-street parking for multiple vehicles, adding further convenience.
With two separate toilets and one shower room, this home offers excellent practicality for busy family life. There is also no upward chain, ensuring a smooth and straightforward move. Whether you choose to move straight in or gradually make changes to suit your personal style, this property provides the ideal foundation for your family’s future.
Property is brick and block construction and has not had any adaptions for accessibility.
Identification checks:
Should a purchaser(s) have an offer accepted on a property marketed by Miles & Barr, they will need to undertake an identification check. This is done to meet our obligation under Anti Money Laundering Regulations (AML) and is a legal requirement. We use a specialist third party service to verify your identity. The cost of these checks is £60 inc. VAT per purchase, which is paid in advance, when an offer is agreed and prior to a sales memorandum being issued. This charge is non-refundable under any circumstances.
Location:
Westbrook/Garlinge is a popular residential area which is close to local schools, shops and public transport making it a great place for families to reside in. You are within easy access to the shops and sandy beaches in both Westgate and Margate. Both towns also have a mainline railway station providing a regular service to London. The area boasts a number of highly regarded schools in both the public and private sectors. There are also good road links to London via the A299 Thanet Way and M2 Motorway.
EPC Rating: C
Virtual Tour
https://my.matterport.com/show/?m=5yxz8ZYYz2AKey Features
- Four bedroom detached family home with character and potential
- Spacious, solidly built 1930s design with feature windows
- Two reception rooms, including formal dining and main lounge
- Converted garage, accessible from inside, currently a workshop
- Newly laid large driveway offering off-street parking for multiple vehicles
- Three toilets/shower rooms for added convenience
- No upward chain
Property Details
- Property type: House
- Property style: Detached
- Price Per Sq Foot: £265
- Approx Sq Feet: 1,605 sqft
- Plot Sq Feet: 4,435 sqft
- Property Age Bracket: 1910 - 1940
- Council Tax Band: D
- Property Ipack: i-PACK
Rooms
Entrance
Door to:
Living Room
4.17m x 4.19m
WC
1.17m x 1.43m
Kitchen
5.99m x 2.74m
Dining Room
3.93m x 3.62m
Garden Room
2.16m x 4.20m
Utility/Workshop
5.11m x 2.36m
Utility Room
1.97m x 1.65m
First Floor
Leading to
Bedroom
3.98m x 3.63m
Bedroom
2.43m x 2.76m
Separate WC
0.80m x 1.72m
Bathroom
1.85m x 1.72m
Bedroom
4.36m x 3.94m
Bedroom
2.73m x 2.47m
Floorplans
Outside Spaces
Rear Garden
Parking Spaces
Off street
Capacity: 2
Location
Properties you may like
By Miles & Barr




























