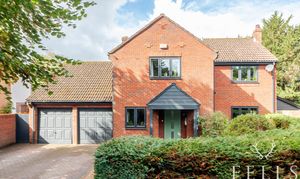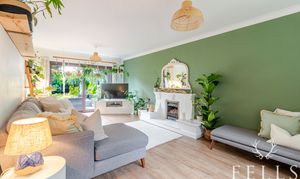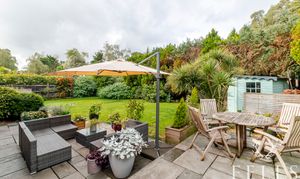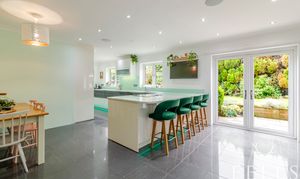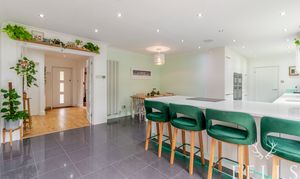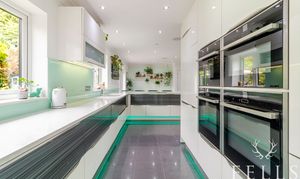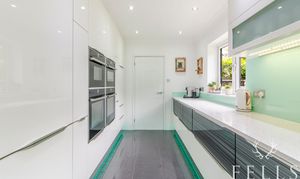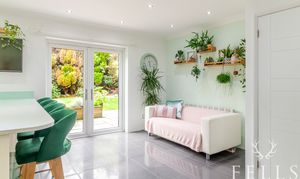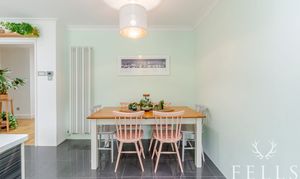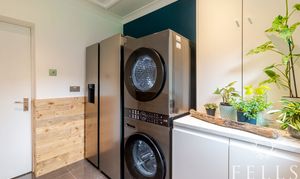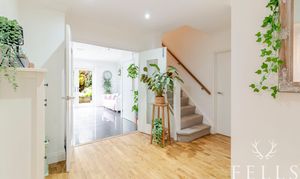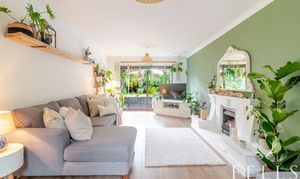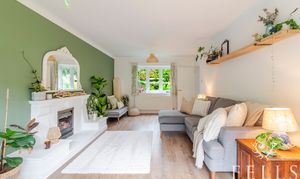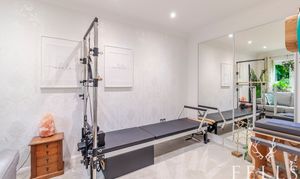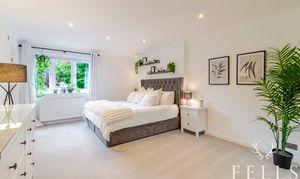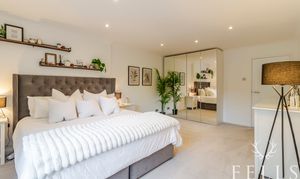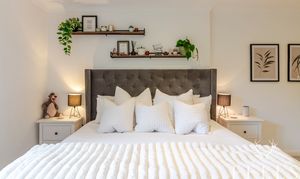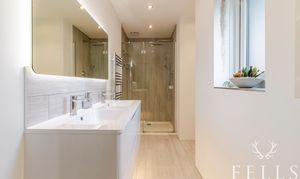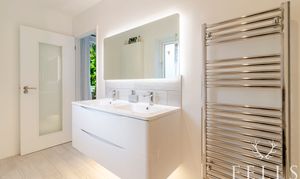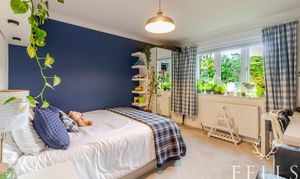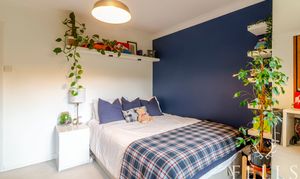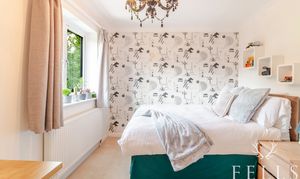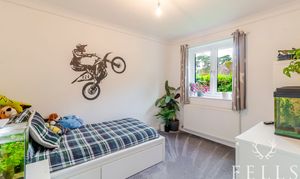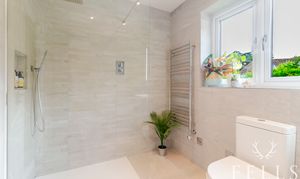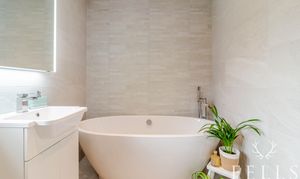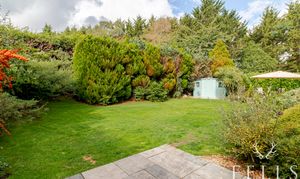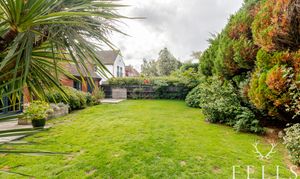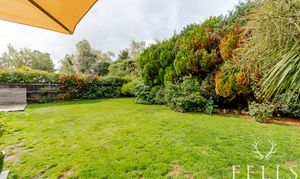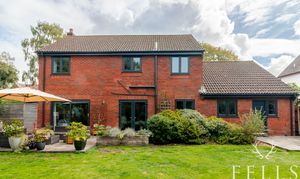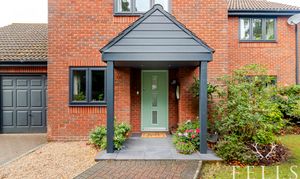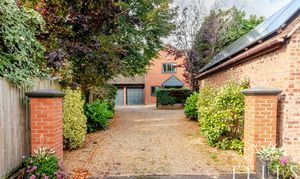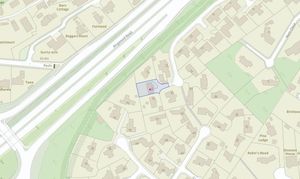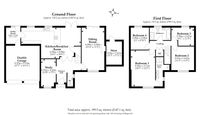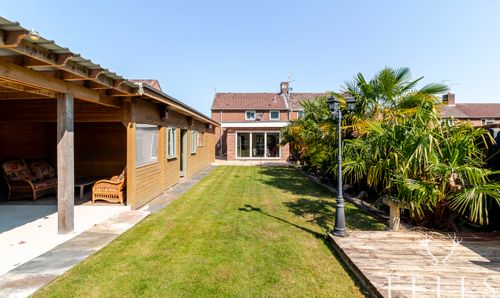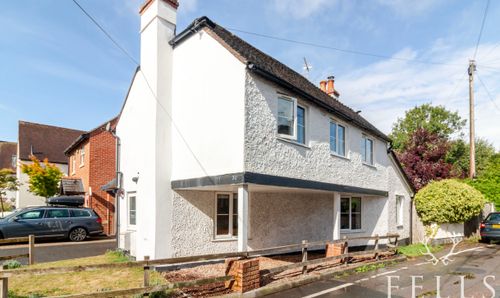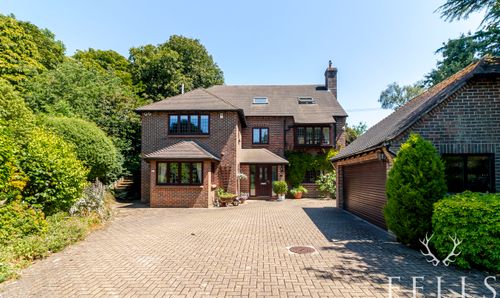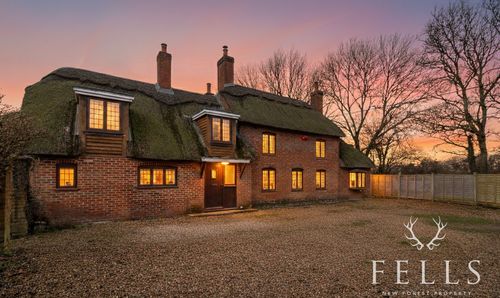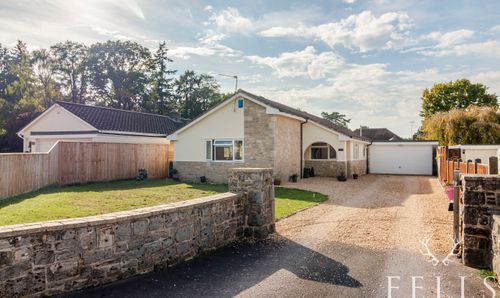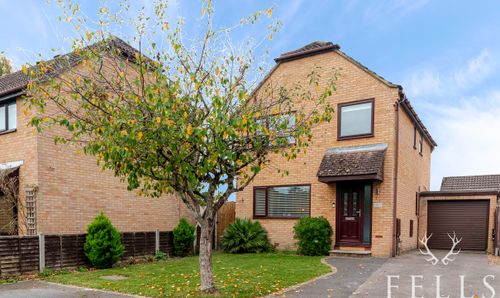4 Bedroom Detached House, Avon Park, Ringwood, BH24
Avon Park, Ringwood, BH24
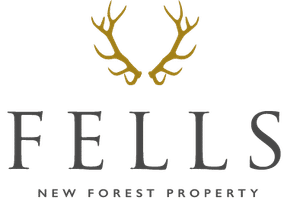
Fells New Forest Property
5-7 Southampton Road, Ringwood
Description
This four double bedroom detached home in Avon Park offers generous living space, modern finishes and a layout designed for family life and entertaining.
The wide entrance hall immediately sets the tone, leading through to a versatile office, snug, or dining room but currently arranged as a Studio. From here, glazed doors open into a striking kitchen and breakfast room where white polished silestone worktops, integrated Neff appliances and thoughtful details such as larder cupboards, slide-and-hide ovens and a pop-up power point make this a kitchen as practical as it is stylish. With space for both dining and relaxed seating, underfloor heating beneath tiled flooring, and ceiling-mounted speakers, it is a true hub of the home. French doors open directly to the garden, seamlessly blending indoor and outdoor living. A separate utility provides further storage, space for an American fridge freezer and direct access to the garden and integral double garage.
The main living room is a welcoming double aspect space with a fireplace and sliding doors to the rear patio. A downstairs cloakroom completes the ground floor.
Upstairs, the principal bedroom is a superb size and features a stylish en suite shower room with twin basins, heated mirror and a rain shower. The three remaining double bedrooms are served by a beautifully appointed family bathroom with freestanding bath, walk-in shower and underfloor heating. Practical touches such as an airing cupboard, loft access and built-in storage further enhance the functionality of the home.
Outside, the property is accessed via a gravel driveway which leads to the front garden, which is fronted by mature hedging and a block-paved driveway providing ample parking in addition to the double garage. The rear garden is particularly private, laid mainly to lawn with three distinct patio areas, mature planting and two useful garden sheds, both having mains power and light, with one presently arranged as a bike store with a mezzanine floor.
This is a home that combines space, quality and privacy with a flexible layout ideal for modern family living.
EPC Rating: C
Key Features
- Four double bedrooms
- Superb principal bedroom with luxury en suite shower room
- Three further doubles served by the family bathroom
- Striking kitchen and breakfast room with white silestone surfaces and Neff appliances
- Underfloor heating to kitchen and bathrooms
- Utility room with storage, space for appliances and access to garden and garage
- Double aspect living room with sliding patio doors
- Private rear garden with lawn, mature planting and three patio areas
- Integral double garage with power, lighting and loft storage
- Driveway parking plus additional parking space beyond the hedge, provides parking for three vehicles
Property Details
- Property type: House
- Price Per Sq Foot: £349
- Approx Sq Feet: 2,147 sqft
- Plot Sq Feet: 7,782 sqft
- Property Age Bracket: 1970 - 1990
- Council Tax Band: G
- Property Ipack: Additional Buyer Information
Floorplans
Outside Spaces
Garden
Parking Spaces
Double garage
Capacity: 2
Driveway
Capacity: 3
Location
Properties you may like
By Fells New Forest Property
