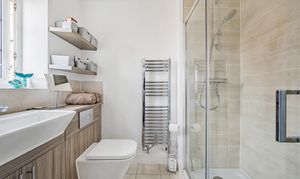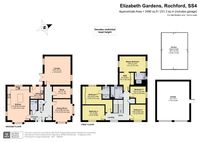Book a Viewing
To book a viewing for this property, please call Youngs Residential, on 01268 944124.
To book a viewing for this property, please call Youngs Residential, on 01268 944124.
5 Bedroom Detached House, Elizabeth Gardens, Rochford, SS4
Elizabeth Gardens, Rochford, SS4

Youngs Residential
Description
This is a spacious 5-bedroom detached home situated on the popular Eastbury Park development off Rochford’s Hall Road.
The property stands proudly as a fully detached 'Lime' style residence, situated on an impressive plot that exudes grandeur and sophistication.
Upon arrival, a sweeping driveway leads to a stunning detached double garage, measuring an impressive 23’ x 19’2, offering ample space for secure parking and storage. The grand entrance sets the tone for the sheer elegance that awaits within the rest of this home with a spacious L-shaped entrance hall.
The heart of the home lies within the beautiful kitchen/diner, boasting a bay frontage, a central island, and seamless access to a convenient utility room. This is the perfect space for entertaining with friends and family.
The property features three spacious reception rooms on the ground floor, providing versatile living areas to suit all occasions, with access to the garden via French doors off of the living room; which we must add, is a really good sized square room.
There is also a ground floor W.C adds an extra touch of convenience for residents and guests.
The first floor is a testament to luxury living, with a family bathroom and two en-suite shower rooms catering to the needs of modern families. Bedroom two boasts bespoke fitted wardrobes for ample storage, while the master bedroom showcases a lavish walk-in wardrobe, truly a haven for any fashion connoisseur.
The quality continues outdoors, with a larger-than-average garden that offers a serene oasis in which to relax and unwind, an idyllic spot for al-fresco dining or leisurely afternoon tea and for the children to play.
An expansive L-shape ground floor entrance hall and landing to the first level exude a sense of magnificence and sophistication, setting the stage for the rest of the accommodation to flow seamlessly.
The property being only built in 2019 still has 4 years left on the NHBC warranty. The home was constructed with green energy at the heart of the design, and this property benefits from solar panels giving power back to the grid for more efficient energy usage, and an efficient gas central heating setup. The overall energy efficiency rating of 88 on the EPC, giving this a really efficient ‘B’ rating.
In summary, this property is a true masterpiece of design and practicality, offering a rare opportunity to own a premium residence in a highly desirable location, just a stone's throw away from Rochford Train Station. Experience the epitome of luxurious living in this exceptional family home.
Young's Residential are a family run estate agency business. We cover all of the Local areas and are available outside of normal office hours.
Please visit the Young's Residential website or our social media pages to obtain our contact information and register for property updates. Also do check out our website and YouTube channel for video fly-throughs and drone footage of our properties.
If you would like a FREE valuation on your own property, please contact us at any time.
EPC Rating: B
Key Features
- Popular Development Off Rochford’s Hall Road, Near To Rochford Train Station
- A Fully Detached ‘Lime’ Style Property On An Impressive Plot
- An Impressive Detached Double Garage Measuring Approx 23’ x 19’2
- Beautiful Kitchen/Diner With Bay Frontage, Central Island & Access To A Utility Room
- Three Very Spacious Ground Floor Reception Rooms
- Ground Floor W.C
- Family Bathroom & Two En-Suite Shower Rooms To The Master Bedroom & Bedroom Two
- Bespoke Fitted Wardrobes To Bedroom Two & A Walk-In-Wardrobe To The Master Bedroom
- Larger Than Average Garden Size For This Style
- Both Spacious L-Shape Ground Floor Entrance Hall & Landing To The First Level
Property Details
- Property type: House
- Price Per Sq Foot: £291
- Approx Sq Feet: 2,490 sqft
- Plot Sq Feet: 5,769 sqft
- Property Age Bracket: New Build
- Council Tax Band: TBD
Floorplans
Location
Properties you may like
By Youngs Residential






























