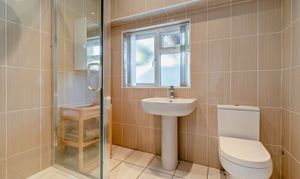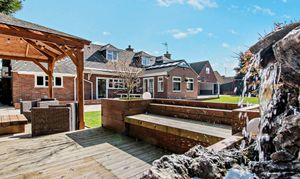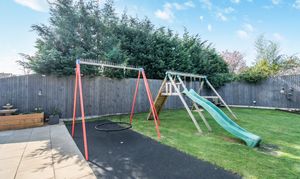8 Bedroom Detached House, Osmaston Road, Norton, DY8
Osmaston Road, Norton, DY8

Chartwell Noble - West Midlands
M J Green Accountancy Services Ltd, Unit 10 Silver End Business Park Brettell Lane
Description
Securely located behind electric gates accessed via a sweeping driveway, Little Osmaston offers a perfect blend of privacy, elegance, and modern family living. This exceptional home spans approximately just short of 5000 sq. ft. across two thoughtfully designed floors, boasting versatile accommodation ideal for both relaxation and entertaining.
The current owners have expertly extended and enhanced the property, creating a home that caters to every aspect of luxury living. A stylish cinema room provides the perfect setting for movie nights, while the indoor heated swimming pool complete with a resistance feature at one end and a whirlpool/jets at the other brings a spa-like experience to everyday life. On sunnier days, bi-fold doors seamlessly open to invite the outdoors in.
The heart of the home is the stunning kitchen diner, flowing effortlessly into the bright and airy orangery, both spaces warmed by a charming log burner. A second log burner serves the spacious formal reception room, creating a cozy yet sophisticated ambiance.
On both floors, ample bedrooms and bathrooms provide comfort and flexibility, five of which have air conditioning making this an ideal home for extended families or visiting guests. Outside, the landscaped gardens offer a private retreat, perfect for al fresco dining and summer entertaining, complete with a tranquil sensory garden for relaxation.
Perfectly positioned for families or ideal for running a business from home, Little Osmaston is within easy reach of outstanding local schools, Mary Stevens Park as well as countryside walks, and a range of sports clubs including tennis, golf, cricket, and horse riding. Oldswinford and Stourbridge town centre, with its excellent amenities, bus and train station, is just moments away, ensuring effortless connectivity to Kidderminster, Birmingham and surrounding villages. The property also benefits from an alarm, cctv and solar panels.
A rare opportunity to own a truly special home in the heart of Stourbridge.
EPC Rating: C
Virtual Tour
Other Virtual Tours:
Key Features
- Executive, bespoke detached family home
- Just short of 5000 sq ft of accommodation
- Eight bedrooms, Five of which have air conditioning plus a study over two floors
- Four en-suites, plus a house bathroom
- Superb living room with Bi-fold doors and inglenook fireplace with log burner
- Heated swimming pool with resistance and whirlpool features
- Four reception rooms, one currently utilised as a cinema room.
- Open plan kitchen diner with log burner leading to orangery with vaulted ceiling
- Gated entrance with secure ample parking and double garage
Property Details
- Property type: House
- Price Per Sq Foot: £235
- Approx Sq Feet: 5,328 sqft
- Plot Sq Feet: 57,447 sqft
- Property Age Bracket: 1960 - 1970
- Council Tax Band: G
Rooms
Entrance Hallway
A composite entrance door leads onto a welcoming and bright hallway with a number of floor to ceiling windows flooding this area with natural light with access to a storage cupboard, ground floor WC and boot room.
View Entrance Hallway PhotosSitting Room
4.50m x 4.00m
A versatile area which can be opened to form part of the entrance hallway, alternatively with doors closed provides a cosy sitting area ideal for reading and relaxation.
View Sitting Room PhotosLiving room
6.69m x 5.74m
A spacious, modern room at the rear of the property features bi-fold doors that seamlessly connect indoor and outdoor spaces on sunny days. When warmth is needed, a sizable inglenook fireplace with a striking wood-burning stove which sits upon a granite base which heats to create a cosy seat on cold winter nights, adding to this inviting family space.
View Living room PhotosKitchen diner
8.99m x 4.71m
Sleek, high-gloss handleless kitchen units are complemented by contrasting black granite work surfaces, incorporating a stylish breakfast bar that enhances the modern, contemporary feel of this open-plan family space. Integrated appliances include a double oven, gas hob with extractor, dishwasher, and a wine cooler.
View Kitchen diner PhotosDining area
Flowing seamlessly from the kitchen, the open-plan dining area is warmed by a wood-burning stove. Double doors lead to the orangery, creating a fantastic entertaining space when opened.
View Dining area PhotosOrangery
4.29m x 3.90m
A comfortable space to relax and take in the garden views, featuring a vaulted ceiling, exposed beams and roof lantern that enhance the sense of openness.
View Orangery PhotosUtility Room
4.43m x 2.31m
A spacious and practical utility room located just off the kitchen, offering space for domestic appliances, a sink unit, and access to the rear garden.
View Utility Room PhotosReception/ Movie Room
5.63m x 3.94m
A versatile room that can be adapted to suit various needs, currently designed as a stylish movie room with bespoke fitted shutters. This flexible space enhances the home’s entertainment options, providing the perfect spot for family movie nights or transforming into a playroom, home office, or guest lounge as desired.
View Reception/ Movie Room PhotosHeated Indoor Swimming Complex
8.36m x 7.39m
A stunning pool complex designed for both relaxation and entertainment. Unwind in the built-in bubble seat while enjoying the soothing jet and massage features, or get active with the integrated resistance swimming function for a workout. The space is enhanced by open showers, a dedicated changing room, and ambient color-changing lights that set the perfect mood. On warmer days, bi-fold doors open seamlessly to the garden, creating an effortless indoor-outdoor experience and maximizing this exceptional entertainment space.
View Heated Indoor Swimming Complex PhotosGround Floor Cloakroom
A conveniently located cloakroom just off the reception hallway, perfect for guests and everyday use.
View Ground Floor Cloakroom PhotosMaster Ground floor Bedroom and En-suite
4.43m x 4.09m
A beautifully presented master bedroom, conveniently situated on the ground floor, benefitting from air conditioning and offering direct access to a contemporary and spacious en-suite. Featuring both a luxurious bath and a walk-in shower, this elegant retreat provides the perfect balance of comfort and convenience.
View Master Ground floor Bedroom and En-suite PhotosGround Floor bedroom and En-suite
4.43m x 3.46m
A well-proportioned bedroom with the added luxury of its own en-suite, featuring a stylish waterfall shower for a refreshing experience.
View Ground Floor bedroom and En-suite PhotosBedroom
3.06m x 2.18m
Completing the ground floor accommodation is a versatile single bedroom, which could also serve as a dressing room or study, depending on your needs.
View Bedroom PhotosHallway rising to the landing
The landing, accessed via a staircase, offers ample storage and leads to three well-appointed bedrooms, two en-suites, and a versatile spare room that can be used as a playroom or additional living space.
View Hallway rising to the landing PhotosBedroom
4.58m x 3.66m
A generously sized double bedroom featuring sloping roofs,convenient storage within the eaves and air conditioning, offering both space and functionality
View Bedroom PhotosBedroom and En-suite
4.17m x 3.63m
This spacious double bedroom features built-in wardrobes, convenient eaves storage, and air conditioning with the added luxury of its own contemporary en-suite.
View Bedroom and En-suite PhotosBedroom and En-suite
3.35m x 2.70m
A well-proportioned single bedroom, perfect for children, featuring its own en-suite with a bath and separate shower. This room also connects to a 4.58m x 4.48m space with restricted head height, making it an ideal playroom or a fun sleepover spot.
View Bedroom and En-suite PhotosBedroom
4.96m x 3.77m
A separate staircase leads to two additional double bedrooms both with air conditioning, a study, and a house bathroom, creating a private guest wing—perfect for visiting family and friends. This double bedroom has storage to the eves and sloping roofs.
View Bedroom PhotosBedroom
5.11m x 3.47m
A double bedroom ideal for guests conveniently located next to the house bathroom.
View Bedroom PhotosStudy
3.29m x 2.20m
An ideal room for working from home with a skylight for added natural light.
View Study PhotosHouse Bathroom
A spacious family bathroom featuring both a bath and a shower, offering convenience and choice for all household needs.
View House Bathroom PhotosFloorplans
Outside Spaces
Garden
A beautifully designed, flat, and enclosed rear garden—perfect for families. It features a designated play area for children and multiple spaces to relax and dine alfresco. Enjoy the patio area with an awning, a cozy pergola with heating, and a tranquil sensory garden complete with a soothing water feature, mature plants, and lush foliage along the borders.
View PhotosParking Spaces
Double garage
Capacity: 2
The current owners utilise the garage which could hold two sizable cars as a gym, which works perfectly being located next to the leisure complex. The sweeping driveway beyond electric gates can accommodate multiple vehicles including motorhomes and ample secure space for visitors or staff parking if working from home.
Location
Properties you may like
By Chartwell Noble - West Midlands
















































































