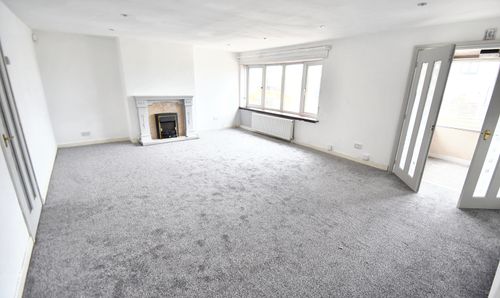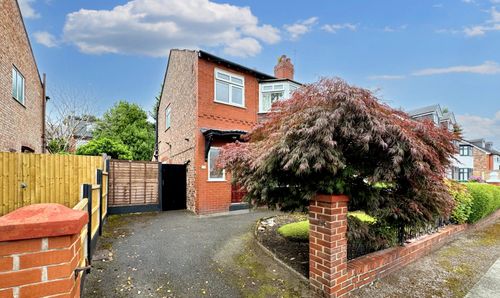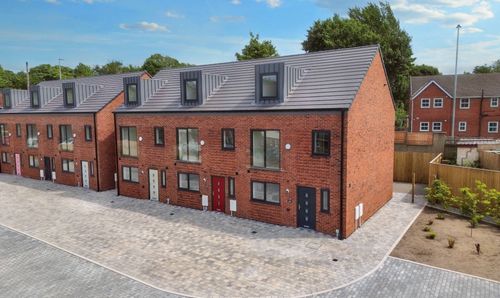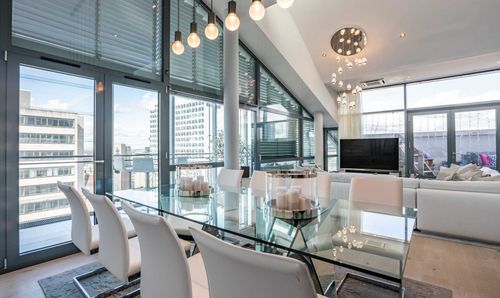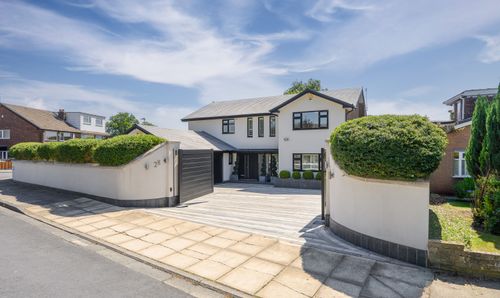3 Bedroom Semi Detached House, Parr Lane, Unsworth. Bury BL9
Parr Lane, Unsworth. Bury BL9
Description
We are pleased to market this three bedroom semi detached with detached garage on the ever popular Parr Lane. This property has been the family home for some considerable years. Ideally situated for easy access to local schools, shops, gym, recreational park, super market, Metro Link Station at Whitefield plus all bars and restaurants that Whitefield has to offer.
The accommodation comprises entrance hallway with stairs to first floor landing, lounge open through to dining room offering views of both front and rear garden, galley style kitchen with spaces for electrical appliances completes the downstairs. From the first floor landing there are two double and one single bedroom with family bathroom and sep. wc..,
There are gardens to both front and rear with the rear garden being of good proportion and enhanced by mature bushes, flowering shrubs and fruit trees. Detached garage offers additional storage.
Some updating is required to create a more modern look. Offered with No Onward Chain.
Viewing is recommended to appreciate all this property has to offer.
EPC Rating: D
Key Features
- SEMI DETACHED
- UPVC DOUBLE GLAZED
- COMBINATION BOILER ( Approx 18 months old)
- CARPORT
- NO ONWARD CHAIN
Property Details
- Property type: House
- Approx Sq Feet: 861 sqft
- Plot Sq Feet: 2,691 sqft
- Council Tax Band: C
- Tenure: Leasehold
- Lease Expiry: -
- Ground Rent:
- Service Charge: Not Specified
Rooms
Hallway
Light and bright entrance hallway with stairs leading to first floor landing. Under stairs storage/cloaks cupboard.
View Hallway PhotosLounge
Located to the rear of the property with feature fire surround. Double opening French style doors lead to rear garden. Open through to Dining Room:
View Lounge PhotosDining Room
Located to the front of the property with plenty of room for dining table and chairs plus display cabinet. Feature fire surround.
View Dining Room PhotosKitchen
Extended galley style kitchen with spaces for electrical appliances. Range of base and wall units with contrasting work surfaces over. Rear door to garden.
View Kitchen PhotosLanding
Window to side of property allows natural light to flood in. Loft access via retractable ladder and the loft is boarded.
Master Bedroom
Located to the front of the property with range of fitted bedroom furniture.
View Master Bedroom PhotosBedroom Two
Double bedroom located to the rear of the property with built in wardrobes to one wall.
View Bedroom Two PhotosBedroom Three
Single bedroom located to the front of the property.
Shower room
Two piece white sanitary suite with heated towel rail. Tiled from floor to ceiling.
View Shower room PhotosSep. wc.,
Floorplans
Outside Spaces
Garden
Front: Neatly clipped lawn with planted borders and central island. Double opening gates lead to driveway which runs through to detached garage which is located to the rear of the property. Rear: The rear garden is good proportion, laid to lawn with planted borders of well established bushes shrubs and fruit trees. There is a detached shed and garage.
View PhotosParking Spaces
Driveway
Capacity: 2
Off road parking for two family vehicles behind wrought iron gates and leading to detached garage.
View PhotosGarage
Capacity: 1
Detached concrete constructed garage.
Location
Ideally situated for easy access to local schools, shops, gym, recreational park, super market, Metro Link Station at Whitefield plus all bars and restaurants that Whitefield has to offer.
Properties you may like
By Normie Estate Agents



