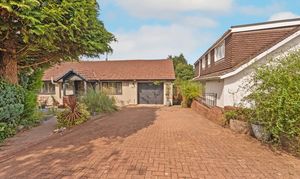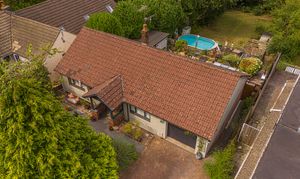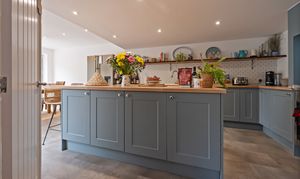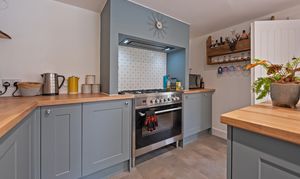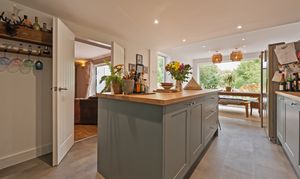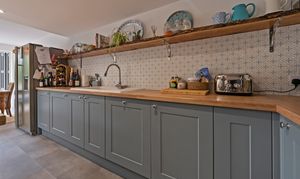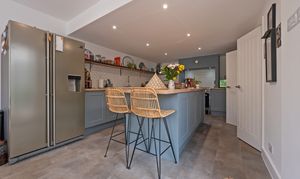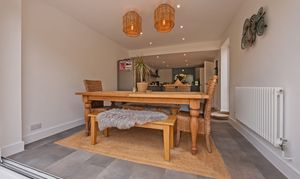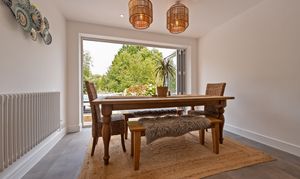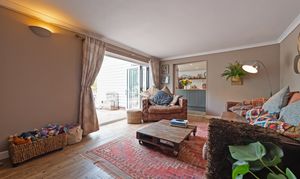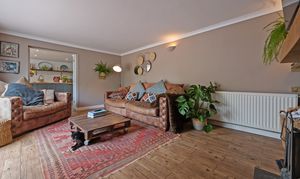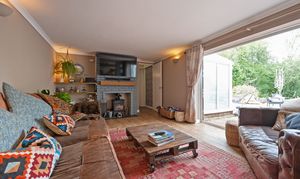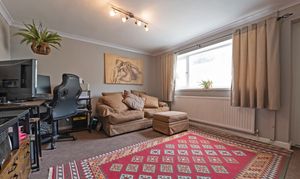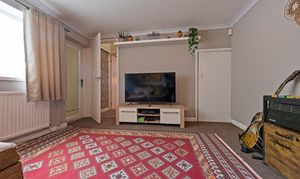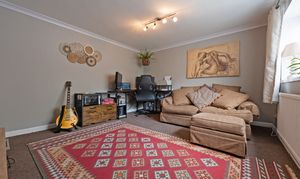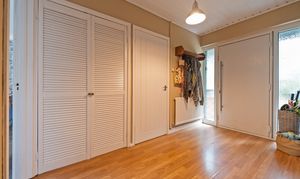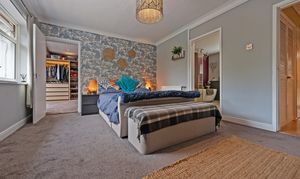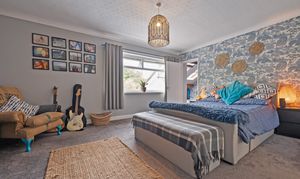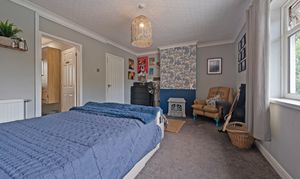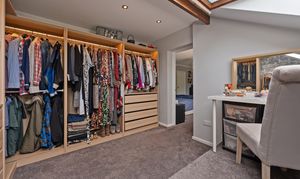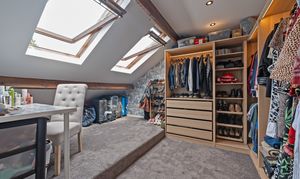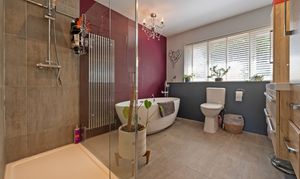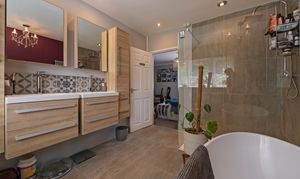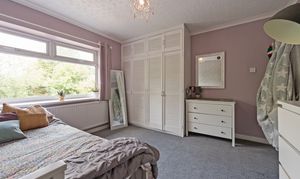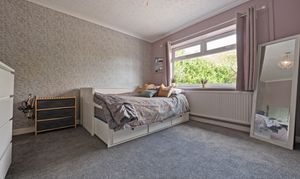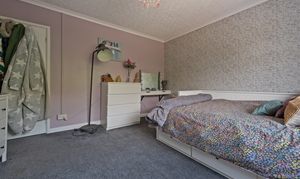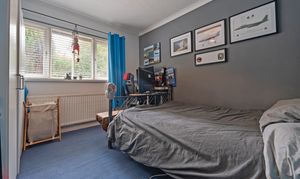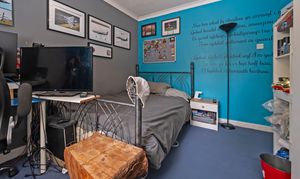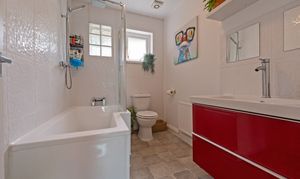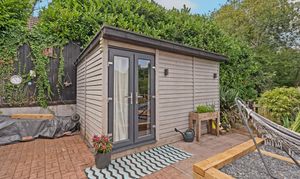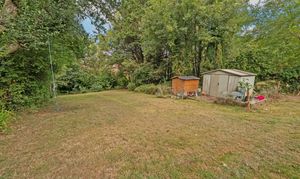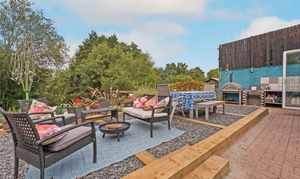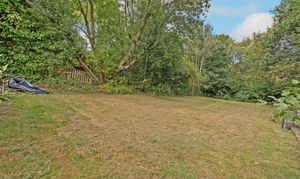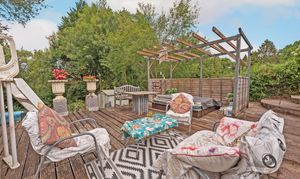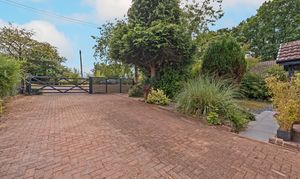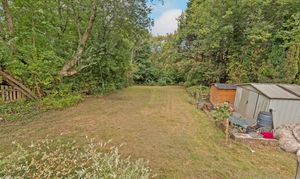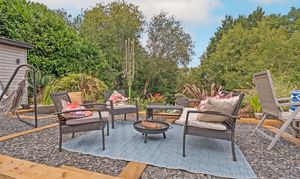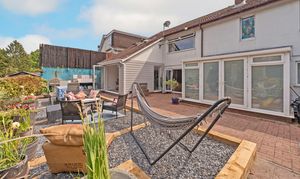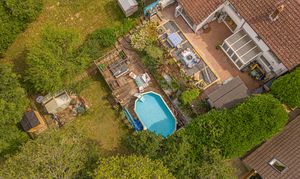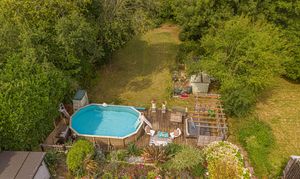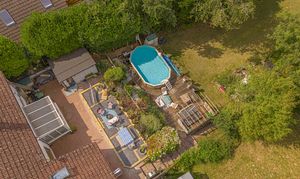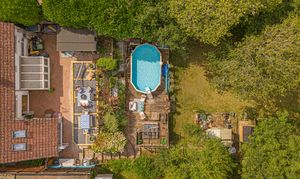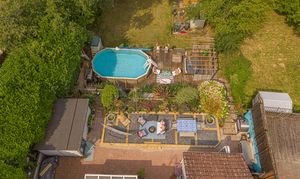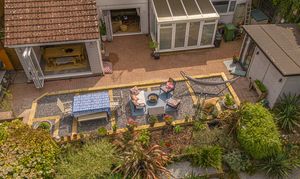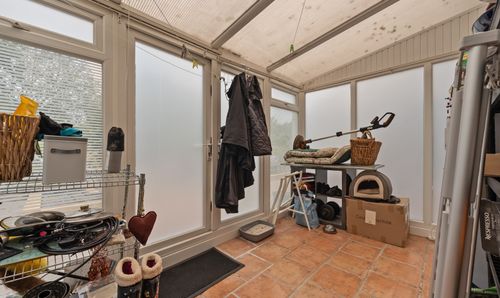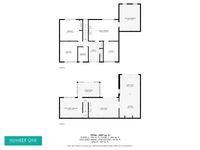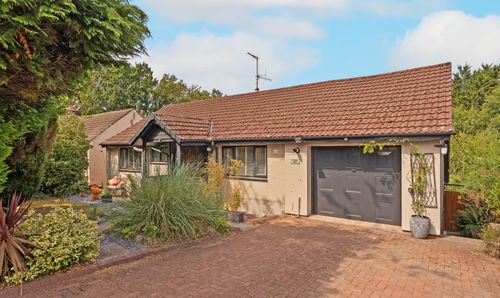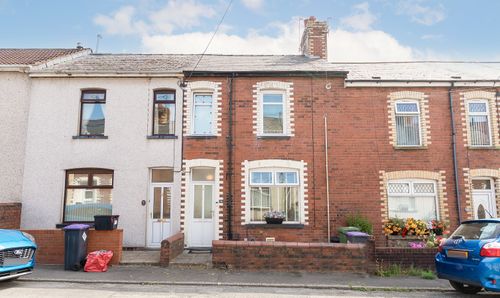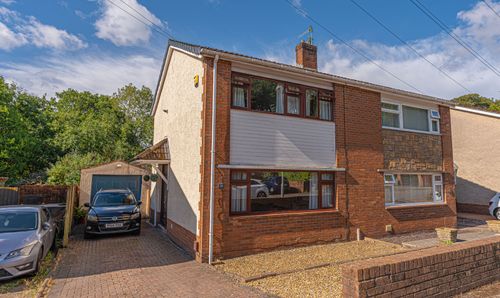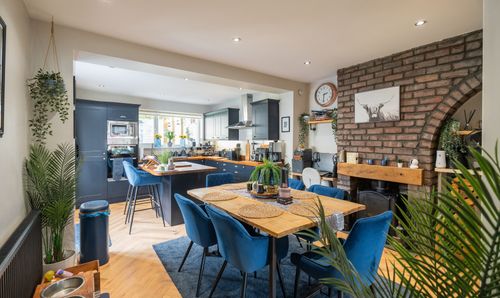Book a Viewing
To book a viewing for this property, please call Number One Real Estate, on 01633 492777.
To book a viewing for this property, please call Number One Real Estate, on 01633 492777.
4 Bedroom Detached House, Pentre Lane, Llantarnam, NP44
Pentre Lane, Llantarnam, NP44

Number One Real Estate
76 Bridge Street, Newport
Description
GUIDE PRICE: £475,000 - £500,000
Number One Agent, Harrison Cole is delighted to offer this four double-bedroom detached property with separate office space for sale in Llantarnam.
This beautiful family home is situated on Pentre Lane, and ideally is positioned between Cwmbran, Caerleon and Newport. There is a pub, Rougemont School and the Parkway Hotel & Spa all within walking distance of the property. The Monmouthshire and Brecon canal is also a five minute walk from the house. Cwmbran town centre has an array of high street shops, supermarkets and amusement facilities, such as a Vue cinema and a bowling alley. The property is well located for commuting with excellent road links to the M4 and rail links from Cwmbran and Newport.
We enter this stunning family home through the front of the upper floor, where we can find a hallway with plentiful storage options, which leads into the first three bedrooms, which are all generously sized double rooms. The primary bedroom features an extravagant size, with a connected room that is currently staged as a marvellous walk in wardrobe, while also hosting great potential for a home office or a nursery. This impressive principal bedroom also features a luxurious en-suite bathroom, where we can find a bathtub, a walk in shower, and dual sinks for him and her.
Descending to the lower floor we can find the main living quarters, with a spacious living room that is flooded by light through bi-fold doors that effortlessly open out of the garden. The fourth bedroom is also located on the lower floor, and is currently in use as a second reception room, while also connecting to the conservatory, with both rooms providing a great amount of additional living space. The stunning kitchen connects to the main lounge, and features a practical, user friendly design with ample storage fittings and numerous integrated appliances, including a marvellous range cooker. The kitchen also features a breakfast bar as well as a dining area adjacent, which is bathed in natural light through another set of bi-fold doors to the garden.
Stepping outside we have the magnificent rear garden, which sits on an expansive plot to offer an abundance of space for relaxing in the fresh air, and welcoming guests for tea, coffee, or dining al-fresco style. From the house we are greeted with a sizeable patio blended with a pebble stone bed, which is adorned by a stunning array of flowers and shrubs to enhance this garden paradise. Below the patio we have further lounging space with a large wooden deck, home to an enticing swimming pool and offering a lovely view of the garden below. We complete the tour of the beautiful outdoor space with a huge grass lawn stretching away from the property, which is perfect for children, pets, and enjoying family games.
The garden also features a marvellous cabin accessible from the patio, which is equipped with lighting and power. This incredibly flexible space has the facilities to make it perfect for a separate home office, a summerhouse or even a home bar, with great potential to provide residents with utility and entertainment.
Another glorious retreat can be found at the front of the house, with plenty of greenery to welcome us on approach to the property. Here we can also find a sizeable gated driveway to provide ample parking space, and a large garage for additional parking and storage
Council Tax Band: G
The broadband internet is provided to the property by FTTP (fibre to the premises), the sellers are subscribed to Sky. Please visit the Ofcom website to check broadband availability and speeds.
The owner has advised that the level of the mobile signal/coverage at the property is good, they are subscribed to O2. Please visit the Ofcom website to check mobile coverage.
All services and mains water are connected to the property.
Please contact Number One Real Estate for more information or to arrange a viewing.
EPC Rating: E
Virtual Tour
Property Details
- Property type: House
- Price Per Sq Foot: £313
- Approx Sq Feet: 1,518 sqft
- Plot Sq Feet: 15,748 sqft
- Council Tax Band: G
Rooms
Floorplans
Outside Spaces
Parking Spaces
Location
Properties you may like
By Number One Real Estate
