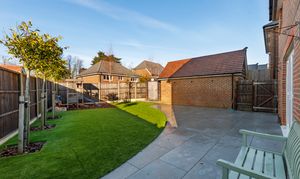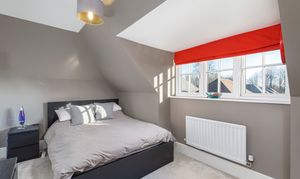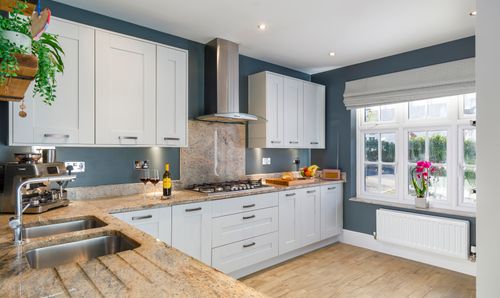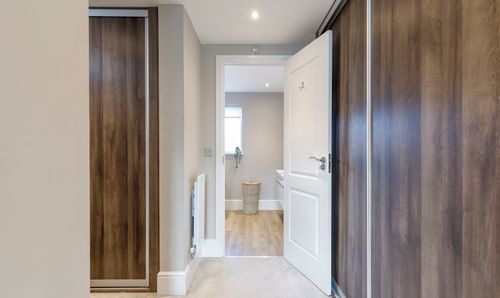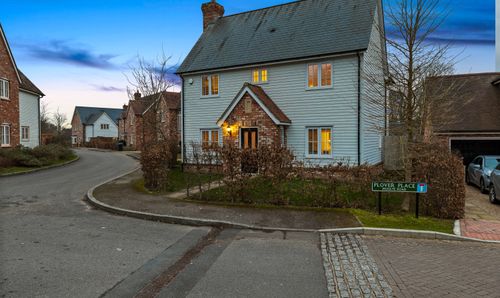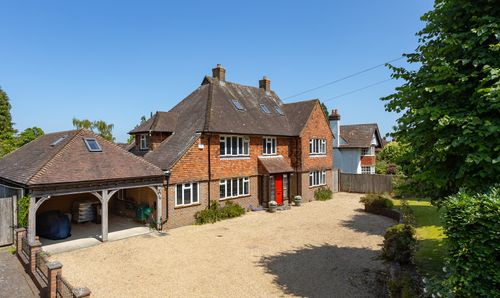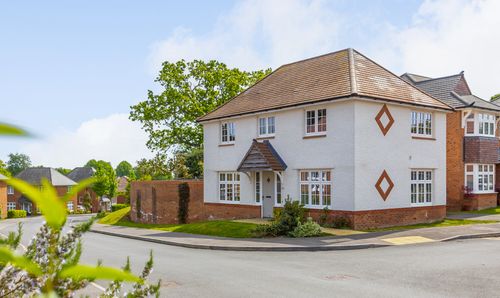5 Bedroom Detached House, Aster Way, Haywards Heath, RH17
Aster Way, Haywards Heath, RH17
Description
This stunning ‘Highgate Five’ design is a spacious five bedroom detached family home built by Redrow in 2018 and presents the perfect blend of sophistication and functionality. Nestled in the desirable Penlands Grange development, close to open countryside and within walking distance of Harlands School and Haywards Heath Train station. This exceptional property, split over three spacious floors boasts a seamless blend of contemporary design, luxurious finishes, and a convenient location, making it an ideal haven for modern family living.
Upon entering the house, you are greeted by a spacious entrance hall that invites you in, setting the tone for the impressive interior spaces that lie beyond. The ground floor features a generous living room, perfect for relaxing and entertaining guests. Large windows flood the room with natural light, creating a warm and inviting atmosphere.
The heart of the home lies in the wonderful open kitchen, family and dining area which seamlessly opens onto the patio and beautifully landscaped garden. The contemporary kitchen is stylish and well thought out, featuring a Bosch oven, 5-ring gas hob, double fridge and freezer, dishwasher, sleek countertops, and ample storage behind the stylish shaker style cabinetry. A useful utility room for added convenience sits off the dining area and houses the boiler as well as additional plumbing for a separate washing machine and dryer. There is a downstairs cloakroom and back door leading to the garden.
Making up the remainder of the ground floor is a large understairs storage cupboard.
The property boasts an impressive master bedroom on the first floor that exudes style and sophistication. The master suite features a spacious walk-in dressing room, providing an abundance of storage for clothing and accessories, while adding a touch of luxury to your everyday routine. The attached en-suite shower room features a large walk-in shower, his and hers sinks and stylish finishes that create a tranquil sanctuary within the home.
Additionally, this modern home offers four more well-proportioned bedrooms, each thoughtfully designed to provide comfort and privacy. These bedrooms can accommodate family members, guests, or be utilized as home offices or hobby spaces, adapting to your unique lifestyle needs.
The property includes three modern bathrooms and downstairs cloakroom, adding convenience and ensuring that everyone's needs are met. The bathrooms feature sleek fixtures, elegant tiling, and luxurious touches that enhance the overall aesthetic appeal of the house.
Outside, this property boasts a landscaped North West facing rear garden extending to approximately 45 feet in length. The garden provides a large patio area perfect for al-fresco dining as well as a generous artificial lawned area with feature trees and childrens play area. There is a useful side patio offering an excellent space to hide the washing or create a gym area. Additional outdoor features include a detached single garage with light and power, offering ample space for storage or as a workshop. Further convenience is found in the driveway parking for up to three cars, providing ample space for residents and visitors alike.
Approximately 3 years remaining on the NHBC warranty, EPC rating B, Council Tax Band F.
EPC Rating: B
Key Features
- Spacious detached family home built by Redrow in 2018, offering over 2000 square feet & landscaped garden
- Wonderful open kitchen, family and dining room with entertainment wall and patio doors that open on to the garden
- Contemporary and stylish integrated kitchen with built in Bosch oven, 5 ring gas burner, integrated dishwasher, double fridge and freezer and useful utility room housing washer and dryer
- Great size 5 double bedrooms & three bathrooms (one en-suite)
- Spacious master suite with walk in dressing room and stylish en-suite bathroom with walk in shower
- Separate formal living room with electric fireplace
- Landscaped North West rear garden with large patio area
- Detached single garage with light and power and additional driveway parking for multiple cars
- Approximately 1 mile to train station serving London and quick links to Brighton and Gatwick by car as well as woodland walks on doorstep
- 3 years remaining of NHBC warranty, EPC rating B, Council Tax Band F, half yearly estate charge - £162
Property Details
- Property type: House
- Approx Sq Feet: 2,013 sqft
- Plot Sq Feet: 3,692 sqft
- Property Age Bracket: 2010s
- Council Tax Band: F
Rooms
Floorplans
Outside Spaces
Garden
13.72m x 10.67m
Good size landscaped rear garden. Large patio space with artifical lawn and childrens play enquipment. There is a shed, side gate leading to driveway and large area to the other side of the house, ideal for a washing line and bike storage area.
View PhotosParking Spaces
Location
The property forms part of the highly desirable Penland Green development on the northern fringes of Haywards Heath and benefits having open countryside as your backdrop and Borde Hill Estate only a short drive away. As well as being only moments to the popular Harlands Primary, the home also falls into the catchment area for Warden Park Secondary Academy in Cuckfield and Haywards Heath 6th form college which is approximately a 15 minute walk. Independent school options of Ardingly, Handcross Park and Great Walstead are all close by. Haywards Heath station is only a 15 minute walk, Waitrose and Sainsbury's supermarkets are within easy reach, as are a selection of other shops, cafes and leisure facilities. Haywards Heath town centre has a good range of shops, restaurants, cafés and bars along the Broadway and there are numerous social groups and sports clubs dotted around the town. The countryside offers an immediate escape via Blunts Wood (various footpaths dotted around the development) and can take you to neighbouring Cuckfield Village. Nature enthusiasts will also appreciate the woodland walks right at their doorstep, leading to nearby Cuckfield and Lindfield, or even further afield to Ardingly. Brighton & Gatwick Airport can be accessed via Balcombe Road, Hanlye Lane and the A/M23, while London Victoria can be reached directly within 44 minutes from Haywards Heath station.
Properties you may like
By Carroll Estate Agents











