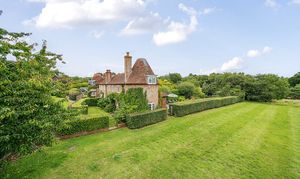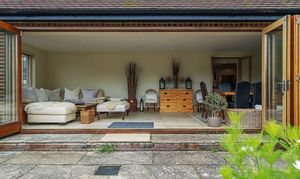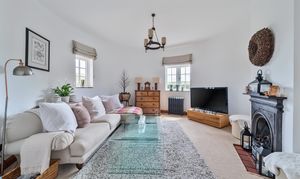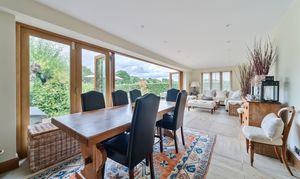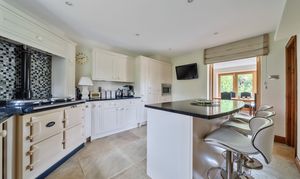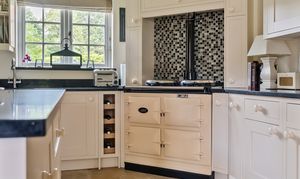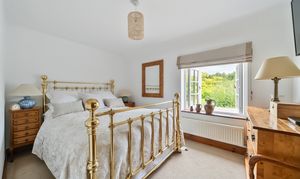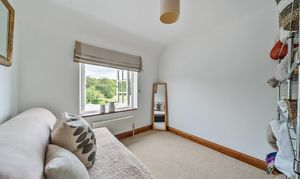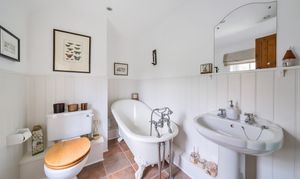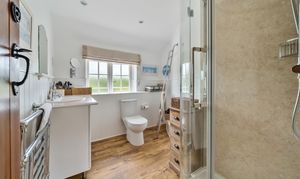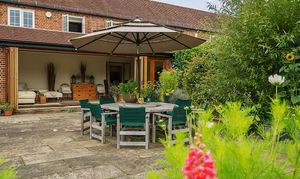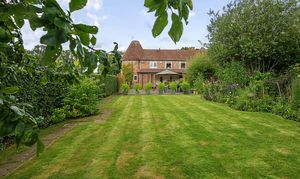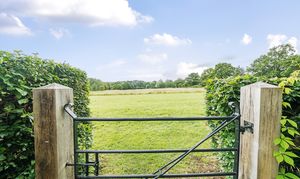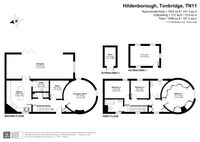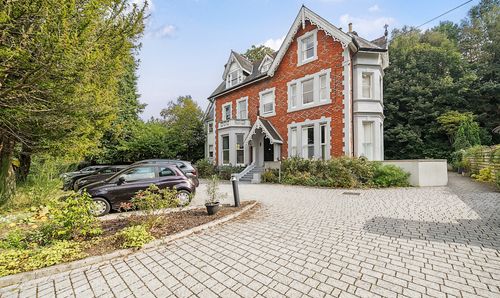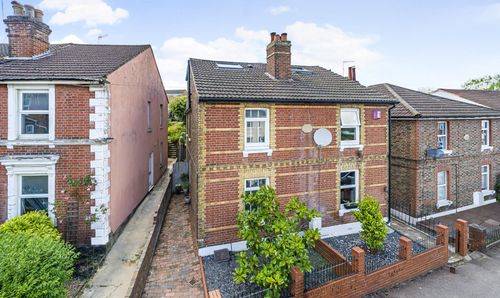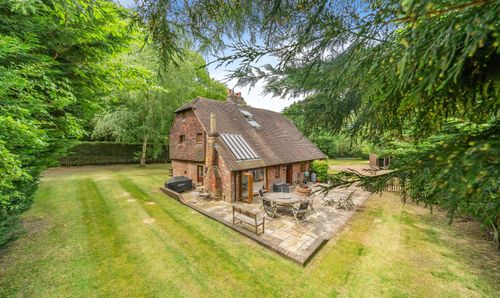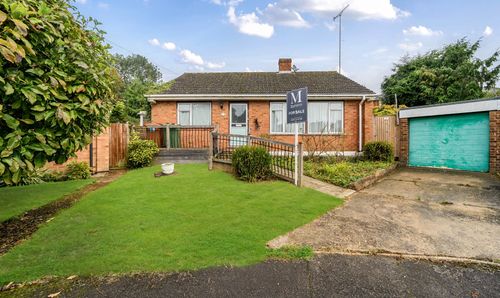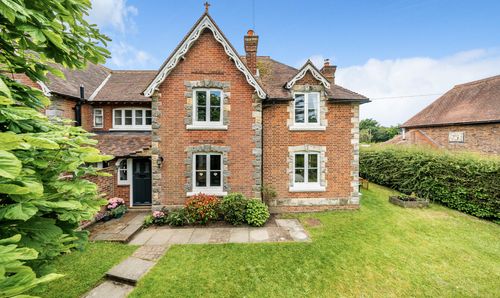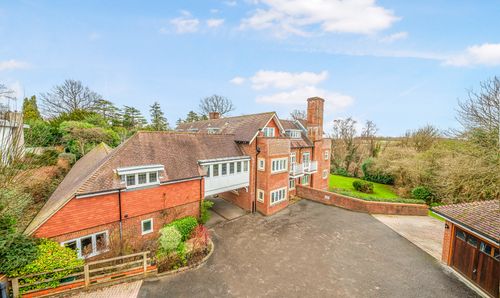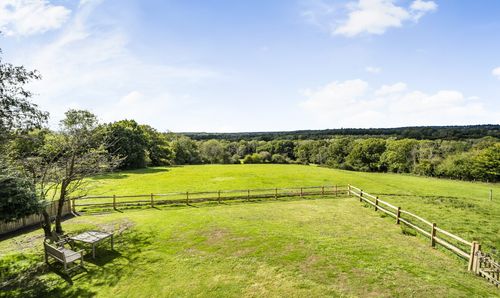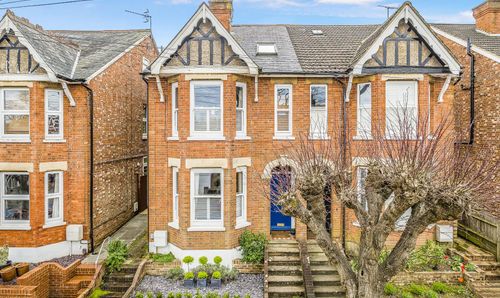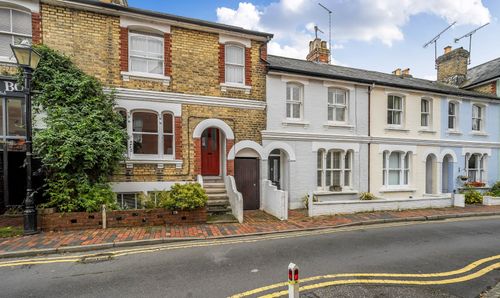Book a Viewing
Online bookings for viewings on this property are currently disabled.
To book a viewing on this property, please call Maddisons Residential, on 01892 514 100.
3 Bedroom Semi Detached House, 18 Hildenbrook Farm, Hildenborough, TN11
18 Hildenbrook Farm, Hildenborough, TN11

Maddisons Residential
18 The Pantiles, Tunbridge Wells
Description
This beautiful, converted, attached oast house comes to the market for the first time in almost 20 years, and is a truly rare and unique property. Situated in the popular Hildenbrook Farm, a collection of converted period properties, newly built houses and apartments, it has a wonderful position, being set to the edge of the development, adjacent to the communal meadowland that all of the residents can enjoy. This beautiful space of c. 7 acres, is laid to meadow grass, flanked by mature trees and with pathways cut to allow easy use, it in turn accesses miles of countryside walks.
The house itself is beautifully presented, and in keeping with its period feel. The current owners added a fabulous rear extension, fitted with an entire wall of bifold doors which overlook and access the rear garden and countryside beyond. This room has been successfully arranged to incorporate casual seating to one end, and a dining table to the other, conveniently located adjacent to the kitchen and which can be separated via double glazed doors. The kitchen itself has a range of cream shaker style cupboards and an island, all topped with black granite worktops. A 3 oven AGA and butlers sink, continue the country charm, and a larder cupboard provides excellent additional storage. Quality integrated appliances of a fridge / freezer, microwave and dishwasher are all included within the sale.
Also on this floor and accessed from the entrance hall, is a further reception room, situated in the roundel so having a very cosy feel. There is also a WC and various storage cupboards, one of which is very generous and so is used by the current owners as a study. Stairs up lead to the 3 bedrooms and 2 bathrooms, one of which is fitted with a freestanding bath, and one with a generous shower cubicle. All again are beautifully presented and have fitted carpets.
Every room is light and bright, with a wonderful aspect over either the adjoining countryside or the communal grounds of the development, giving this house a very special feel. The rear garden is a further delight, being generous and landscaped in a cottage-style. A large terrace flanks the rear of the house, which leads to a large lawn, flanked with bedding and mature shrubs. There is an attractive brick-built building at the foot of the garden, well insulated and fitted with power, so which could easily serve as a home office, studio or teenage den. An iron gate to the side of the house provides convenient access to the meadow land.
The original Oast House was built around 1906. It was designed by architects Bertram Clough William-Ellis whom later became Sir, and James Scott in 1904. The present Oast House was rebuilt in 2001 using the original plans.
There is a car port in the main parking area of the development, set just a few steps away from the house, which has private parking for 2 cars.
Material Information Disclosure -
National Trading Standards Material Information Part B Requirements (information that should be established for all properties)
Property Construction - brick and block
Property Roofing - clay tile (and flat on the orangery)
Electricity Supply - mains
Water Supply - mains
Sewerage - mains
Heating - gas central heating
Broadband - FTTP
Mobile Signal / Coverage - Good
Parking – car port and off street parking
National Trading Standards Material Information Part C Requirements (information that may or may not need to be established depending on whether the property is affected or impacted by the issue in question)
Building Safety - no known concerns
Restrictions - none known
Rights and Easements - none known
Flood Risk - none known
Coastal Erosion Risk - none known
Planning Permission - none known
Accessibility / Adaptations - none known
Coalfield / Mining Area - none known
EPC Rating: C
Virtual Tour
Key Features
- Period, converted oast house
- Fabulous semi-rural location
- Beautiful plot adjoining communal meadow land
- Orangery extension overlooking the garden
- 3 bedrooms, 2 bathrooms
- Popular and attractive development
- Close to Hildenborough mainline station and Sevenoaks market town
- Excellent local schooling options
Property Details
- Property type: House
- Price Per Sq Foot: £576
- Approx Sq Feet: 1,694 sqft
- Plot Sq Feet: 8,331 sqft
- Property Age Bracket: 2000s
- Council Tax Band: F
Rooms
Location
Hildenbrook Farm is situated just outside the popular village of Hildenborough, which is itself situated just outside the lively market town of Sevenoaks, just a 5-10 minute drive away, offering comprehensive commercial facilities, well-regarded restaurants and doctor and dental surgeries. There are also many independent and state schooling options in the area, including those in the much sought-after Kent Grammar system. The property is within easy reach of three mainline stations, all offering fast, frequent services to Central London. Hildenborough station is just a 5 minute drive away, and in addition Sevenoaks and Tonbridge Stations are close at hand. The vibrant spa town of Tunbridge Wells with its excellent commercial and leisure facilities, is also close by. The impressive, award-winning Bluewater Shopping Centre is only half an hour away and if you want to escape to the coast, then the lovely seaside towns can be be reached in just over an hour.
Floorplans
Outside Spaces
Garden
Large garden to the rear overlooking communal meadow land (communal meadowland is in the heart of green belt and is designated a special landscaped area. It is over 7 acres and includes flower meadows, woodland and a brook. This is for sole use of Hildenbrook Farm residents.)
Parking Spaces
Car port
Capacity: 2
Location
Hildenbrook Farm is situated just outside the popular village of Hildenborough, which is itself situated just outside the lively market town of Sevenoaks, just a 5-10 minute drive away, offering comprehensive commercial facilities, well-regarded restaurants and doctor and dental surgeries. There are also many independent and state schooling options in the area, including those in the much sought-after Kent Grammar system. The property is within easy reach of three mainline stations, all offering fast, frequent services to Central London. Hildenborough station is just a 5 minute drive away, and in addition Sevenoaks and Tonbridge Stations are close at hand. The vibrant spa town of Tunbridge Wells with its excellent commercial and leisure facilities, is also close by. The impressive, award-winning Bluewater Shopping Centre is only half an hour away and if you want to escape to the coast, then the lovely seaside towns can be be reached in just over an hour.
Properties you may like
By Maddisons Residential
