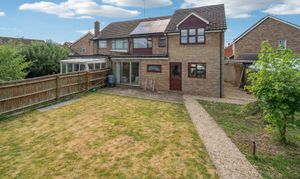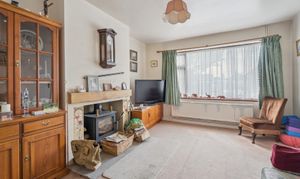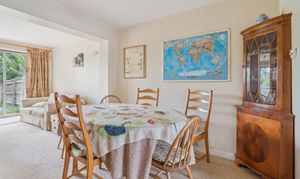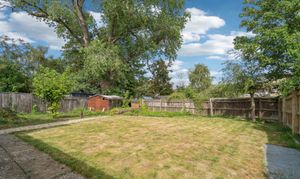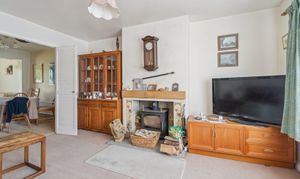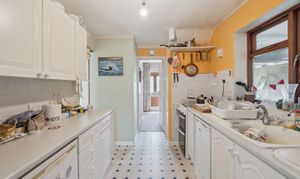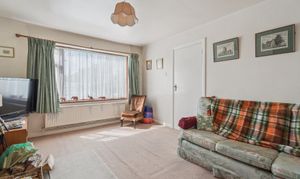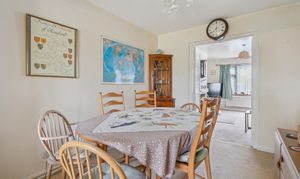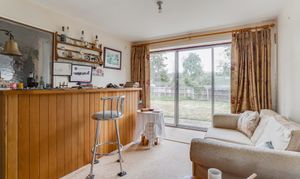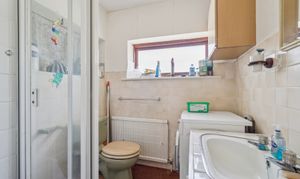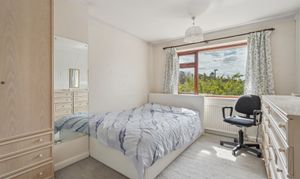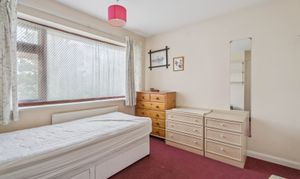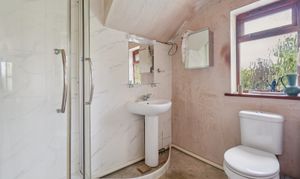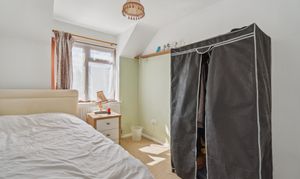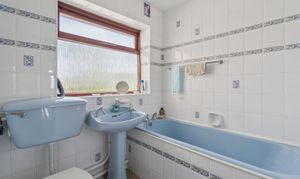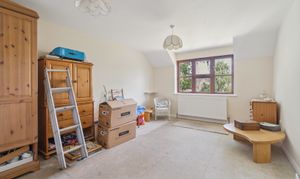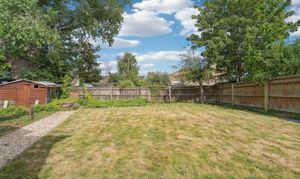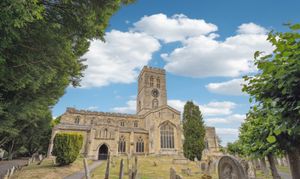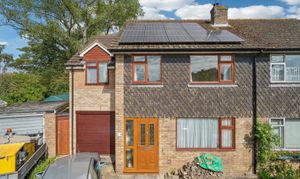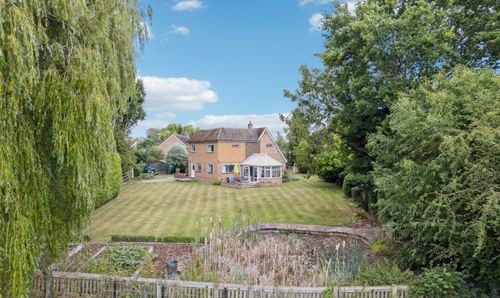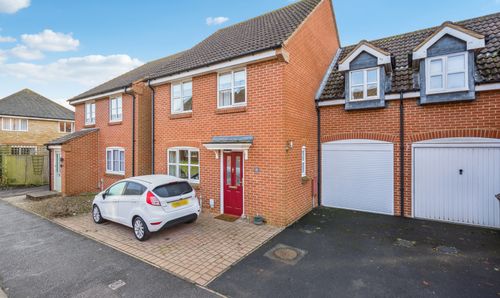Book a Viewing
To book a viewing for this property, please call Tim Russ and Company, on 01844 217722.
To book a viewing for this property, please call Tim Russ and Company, on 01844 217722.
5 Bedroom Semi Detached House, Willow Road, Thame, OX9
Willow Road, Thame, OX9

Tim Russ and Company
Tim Russ & Co, 112 High Street
Description
Situated at the end of a quiet, sought after cul-de-sac a stone throw’s distance of the picturesque town centre is this five bedroom, two bathroom semi-detached family home. Houses on this road rarely become available for sale, and is offered as an excellent opportunity for someone to create their dream home with no onward chain.
Featuring a spacious and versatile layout over two floors, this property allows the following accommodation; Entrance porch leading to the entrance hall with a door to the bright and airy living room. Double doors from the living room lead onto the dining space carrying on to sitting area that enjoys views of the excellent Easterly facing garden. The potential is there to open up the dining space with the kitchen, utility area and garage which would of course create a wonderful space.
To the first floor, there are five bedrooms, a family bathroom and an en-suite shower room complimenting the principal bedroom.
The house is in need of total renovation and in parts incomplete, but it poses as an excellent opportunity that may never come around again.
Outside
To the front, there is off street parking for two/three vehicles and a garage, whilst to the rear the wide & level garden enjoys an Easterly aspect.
EPC Rating: C
Key Features
- FIVE BEDROOM, TWO BATHROOM SEMI-DETACHED FAMILY HOME
- A MOST RARE OPPORTUNITY, POSITIONED A SHORT WALK FROM THE PICTURESQUE TOWN CENTRE
- OFFERED AS A PROJECT WITH EXCELLENT POTENTIAL FOR SIGNIFICANT IMPROVEMENT
- POSITIONED AT THE END OF A SOUGHT AFTER CUL-DE-SAC
- HOUSES ON THIS ROAD RARELY BECOME AVAILABLE
- NO ONWARD CHAIN
- SUPER GARDEN ENJOYING A EASTERLY ASPECT
Property Details
- Property type: House
- Price Per Sq Foot: £313
- Approx Sq Feet: 1,678 sqft
- Plot Sq Feet: 4,284 sqft
- Council Tax Band: D
Floorplans
Outside Spaces
Rear Garden
Parking Spaces
Driveway
Capacity: 2
Garage
Capacity: 1
Location
Properties you may like
By Tim Russ and Company
