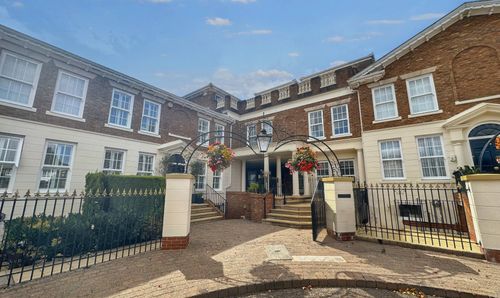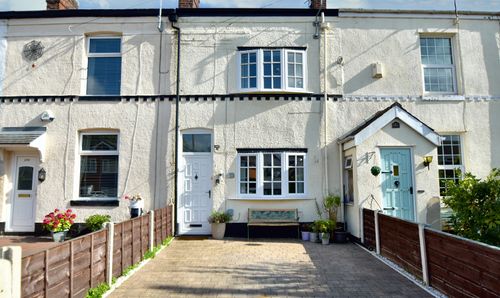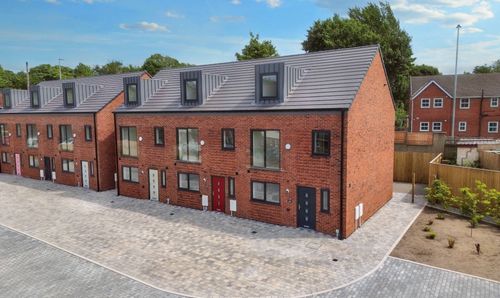4 Bedroom Semi Detached House, Thatch Leach Lane, Whitefield, M45
Thatch Leach Lane, Whitefield, M45
Description
We are pleased to market this individually designed four bedroom semi detached house. With its K Rend and anthracite windows this property definitely has kerb appeal. The current Vendor has designed and re-modelled the property to include large dining kitchen, three bathrooms, large utility room etc.,
Thatch Leach Lane is well positioned for local schools, shops, transport links including the Metro Link Station and Heaton Park.
The accommodation comprises entrance, lounge, family room open through to dining kitchen, large utility room, guest wc., From the first floor landing there are four bedrooms with master having 2 piece En-suite, 5 piece family bathroom.
There are low maintenance gardens to both front and rear with the front paved for parking for three vehicles. There is a large workshop to rear with power, lighting and hot/cold water.
Viewing is strongly recommended to appreciate all this property has to offer.
EPC Rating: C
Key Features
- EXTENDED SEMI DETACHED
- MASTER WITH 2 PIECE EN-SUITE
- K REND FINISH WITH ANTHRACITE WINDOWS
- SPACIOUS DINING KITCHEN/FAMILY ROOM WITH BI-FOLDS
- LARGE UTILLITY ROOM WITH DOG SHOWER
- GUEST WC
- REAR WORKSHOP OF GOOD PROPORTION WUITH POWER AND HOT AND COLD WATER
- POPULAR AREA
Property Details
- Property type: House
- Approx Sq Feet: 1,625 sqft
- Council Tax Band: C
- Tenure: Leasehold
- Lease Expiry: -
- Ground Rent:
- Service Charge: Not Specified
Rooms
Entrance
Open plan Family Room
Open plan family room with wood burner. Stairs lead to first floor landing. This room is open through to spacious dining kitchen which runs across the whole rear.
View Open plan Family Room PhotosLounge
Located to the front of the property. Wall mounted TV point. Log burning fire.
View Lounge PhotosDining Kitchen
The kitchen is a Haigh Blue hand painted and crafted quality kitchen with some integral appliances and central peninsula island with feature lighting over, which leads to dining area. Bi-folding door lead to rear garden and allow the outside to flood in.
View Dining Kitchen PhotosUtility Room
large utility room with range of units for storage. Tiled to all appropriate areas. There is a separate fully tiled dog bathing area with shower. Door to Guest wc.,
View Utility Room PhotosLanding
Great area which would allow occasional furniture. Access to all bedrooms and bathroom.
View Landing PhotosMaster Bedroom
Located to the front of the property with built in open plan storage shelves and hanging rails. Built in wardrobe plus door which conceals two piece wc.,
View Master Bedroom PhotosBedroom Two
Located to the rear of the property and is of great proportion with some of this room which is currently used as office area but could be partitioned off to create further room.
View Bedroom Two PhotosBedroom Three
Located to the rear of the property is the third double bedroom.
View Bedroom Three PhotosBedroom Four
Single bedroom/nursery with built in storage cupboard built over bulk head.
Bathroom
Most spacious bathroom with walk in shower cubicle, his and hers basins on work surface, wc., and free standing bath. Tiled to appropriate areas.
View Bathroom PhotosFloorplans
Outside Spaces
Garden
Front: Riven paved front garden which is designated for off road parking. Gates lead to side of property. Rear: The rear garden is paved for low maintenance and ideal for young children to play with bikes etc., Large workshop with power, lighting and hot and cold water.
Parking Spaces
Driveway
Capacity: 3
Three car driveway
Location
Properties you may like
By Normie Estate Agents










