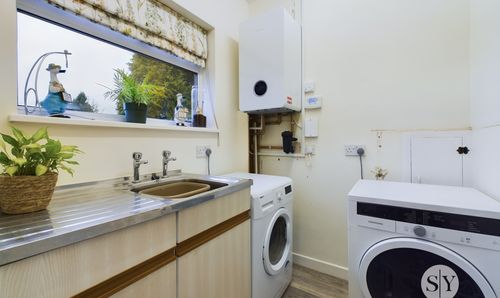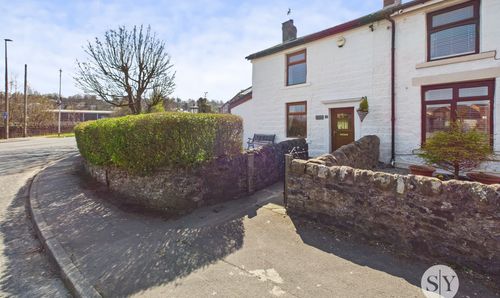Book a Viewing
To book a viewing for this property, please call Stones Young Sales and Lettings, on 01254 682470.
To book a viewing for this property, please call Stones Young Sales and Lettings, on 01254 682470.
3 Bedroom Detached Bungalow, Barker Lane, Mellor, BB2
Barker Lane, Mellor, BB2

Stones Young Sales and Lettings
Stones Young Sales & Lettings, The Old Post Office
Description
DELIGHTFUL TRUE BUNGALOW IN ENVIABLE MELLOR LOCATION Occupying a sizeable plot on Barker Lane stands this impressive, four bedroom property featuring beautiful interior design. Stunning gardens, driveway parking and a detached garage ensure this to be an incredible family home which must be viewed early to appreciate the exciting opportunity on offer.
Upon entering this wonderful home you are greeted with an entrance vestibule with an internal door leading in to the welcoming hallway. Three well sized double bedrooms are available as well as a comfortable single fourth bedroom. The recently fitted contemporary four piece bathroom with separate free standing bath and shower enclosure is centrally located in the property. To the rear of the property you will find the two spacious reception rooms which provide the perfect space for the family to relax and also to entertain guests whilst admiring the views of the rear garden. This flows well into the modern shaker style kitchen which benefits from wall and base storage units and a range of integrated appliances. Additionally there is a convenient utility room off the kitchen with plumbing for both a washer and tumble dryer, this also houses a separate w/c.
Barker Lane is a desirable position in the delightful location of Mellor. There is a wide array of amenities within walking distance, including highly regarded restaurants including The Spread Eagle and The Millstone, which are favourites with the locals. The property benefits from driveway parking and detached garage, with power and lighting and an electric door. A beautifully maintained front garden ensures excellent curb appeal! To the rear you'll discover a generous laid to lawn garden, surrounded by mature shrubs and hedges, providing privacy to the home and outdoor space whilst admiring the views of the surrounding area. A delightful flagged patio elevates this garden further and offers a fabulous area for Al-fresco dining. Early viewing is simply essential for this admirable home.
EPC Rating: D
Key Features
- Freehold Tenure
- Spacious Accommodation Throughout
- Driveway Parking & Garage
- Combi-Boiler Fitted 2024
- Not On A Water Meter
- UPVC Double Glazing & Gas Central Heating Throughout
Property Details
- Property type: Bungalow
- Price Per Sq Foot: £275
- Approx Sq Feet: 1,453 sqft
- Plot Sq Feet: 6,092 sqft
- Council Tax Band: E
Rooms
Porch
Tiled flooring, double glazed uPVC front door.
Hallway
Carpet flooring, storage cupboard, panel radiator.
Bedroom 1
Double bedroom with carpet flooring, fitted wardrobes, double glazed uPVC window, panel radiator.
View Bedroom 1 PhotosBedroom 2
Double bedroom with carpet flooring, fitted wardrobes, double glazed uPVC window, panel radiator.
View Bedroom 2 PhotosBedroom 3
Double bedroom with carpet flooring, double glazed uPVC window, panel radiator.
View Bedroom 3 PhotosOffice/Storage
Single bedroom with fitted wardrobes, double glazed uPVC window, panel radiator.
View Office/Storage PhotosBathroom
Karndean flooring, four piece in white comprising of wc, basin with vanity, freestanding bath and mains fed shower enclosure, tiled floor to ceiling, ceiling spotlights, storage cupboard, x2 double glazed uPVC windows, towel radiator.
View Bathroom PhotosLounge
Carpet flooring, gas fire with stone hearth and built in shelves, opening up into dining/living area, panel radiator.
View Lounge PhotosLiving Area/Dining Room
Carpet flooring, ceiling coving, sliding doors leading onto patio area, double glazed uPVC, x2 panel radiators.
View Living Area/Dining Room PhotosKitchen
Karndean flooring, fitted wall and base units with contrasting Quartz working surfaces, sink and drainer, Quooker hot water tap, space for Range cooker, extractor fan, integrated dishwasher, micro/oven combi and fridge freezer, under counter lights, drinks cooler.
View Kitchen PhotosUtility Room
Karndean flooring, base unit with sink and drainer, space for washing machine and tumble dryer, wall mounted boiler fitted October 2024, double glaze uPVC window, panel radiator.
View Utility Room PhotosWc
Carpet flooring, two piece in white comparison of wc, basin, tiled splash backs, double glazed uPVC window, panel radiator.
View Wc PhotosFloorplans
Outside Spaces
Parking Spaces
Location
Properties you may like
By Stones Young Sales and Lettings
























































