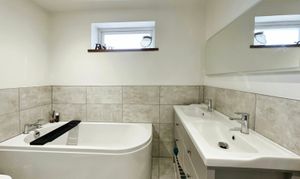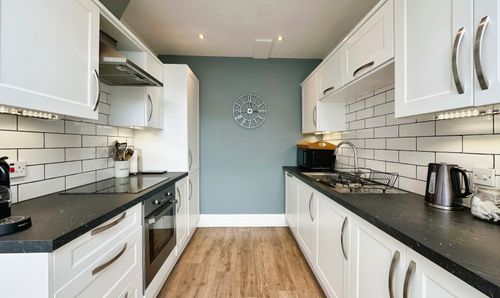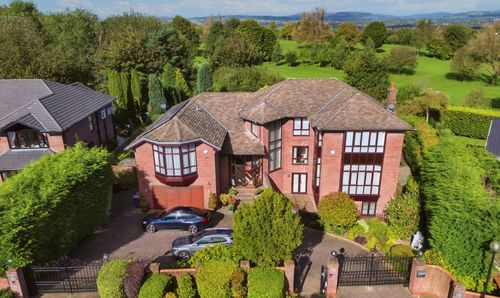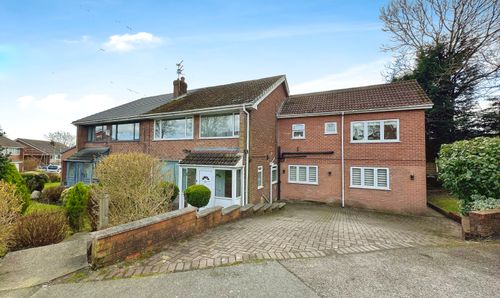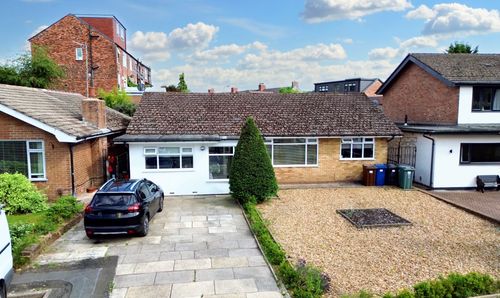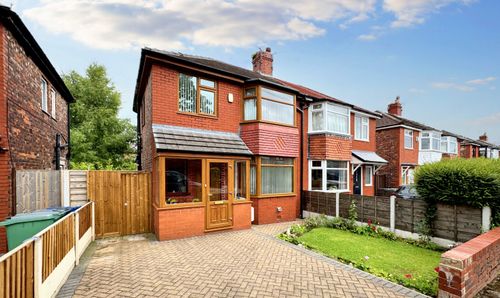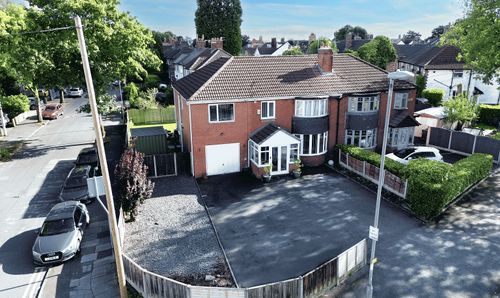3 Bedroom Semi Detached House, Thatch Leach Lane, Whitefield, M45
Thatch Leach Lane, Whitefield, M45
Description
Normie Estate Agents proudly presents this delightful three-bedroom semi-detached family home, perfectly situated in the coveted locale of Whitefield. Positioned on a corner plot, this expansive property offers ample room for extension, presenting an enticing prospect for discerning buyers. Plans for a two-storey extension that have been approved, thoughtfully designed by the current owners, are readily available for inspection upon request.
Conveniently located, the residence enjoys easy access to various transportation links, including the Besses o' th' Barn Metrolink stop and bus routes connecting to Manchester City Centre and Bury town centre. Swift connectivity to the motorway network is assured, with Junction 17 of the M60 outer ring road just a stone's throw away. Moreover, residents benefit from a plethora of nearby amenities, with Tesco, Aldi, and Asda in close proximity, alongside esteemed educational institutions within the Greater Manchester region.
The ground floor of the property comprises a substantial driveway, welcoming porch, entrance hall, generously sized living room boasting a large double-glazed bay window, an open-plan dining room featuring a gas fireplace, a well-appointed kitchen/diner with double glazed French doors leading to the rear garden, a bright orangery, a convenient W.C., and an exceptionally spacious converted garage offering abundant storage space and direct access to the rear garden.
Ascending to the first floor, you'll discover three bedrooms providing versatile accommodation options. The master bedroom boasts a large double glazed bay window, while the second bedroom overlooks the rear garden. The third bedroom, a single, is enhanced by built-in storage and enjoys views to the front of the property. Completing the first floor is a beautifully presented bathroom equipped with a bath, walk-in shower, toilet, wash basin, and built-in storage cabinets.
External features include a sprawling driveway providing parking for four or more cars and a meticulously maintained rear garden, offering a seated patio, grassed lawn, and raised beds, ideal for outdoor relaxation and entertaining. Notably, the property sits on a remarkably large plot with immense development potential, providing a rare opportunity for those seeking to expand or reconfigure the existing space to suit their needs.
EPC Rating: D
Key Features
- Semi-Detached House
- Huge Development Potential
- Walking Distance To Transport Links
- Large Integral Converted Garage
- Plans Granted Large Expansion
Property Details
- Property type: House
- Approx Sq Feet: 1,163 sqft
- Plot Sq Feet: 4,887 sqft
- Property Age Bracket: 1960 - 1970
- Council Tax Band: C
- Tenure: Leasehold
- Lease Expiry: 26/02/2969
- Ground Rent:
- Service Charge: Not Specified
Rooms
Floorplans
Outside Spaces
Parking Spaces
Location
Properties you may like
By Normie Estate Agents



















