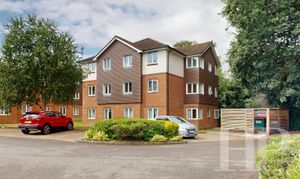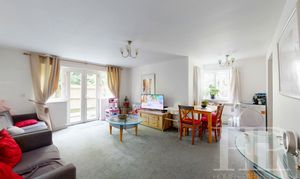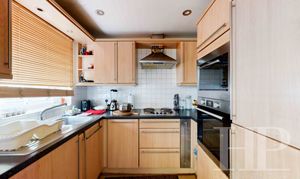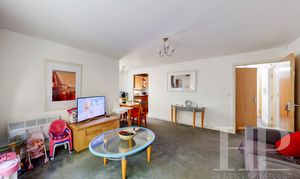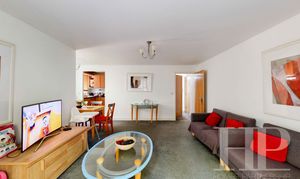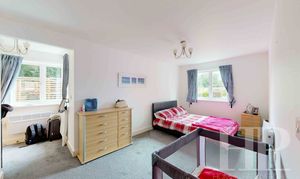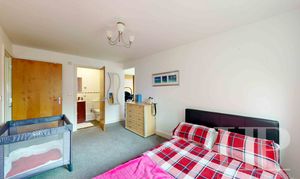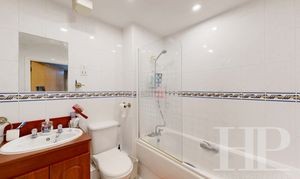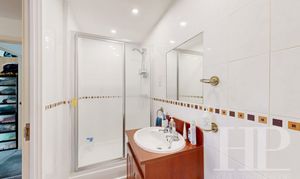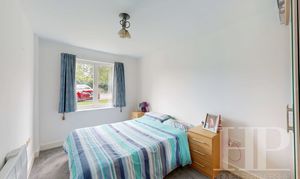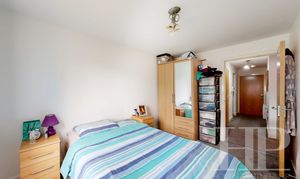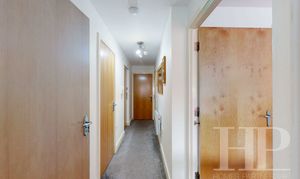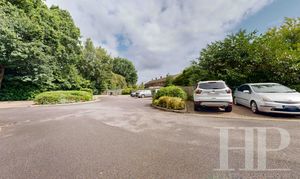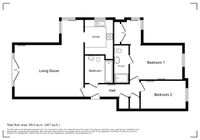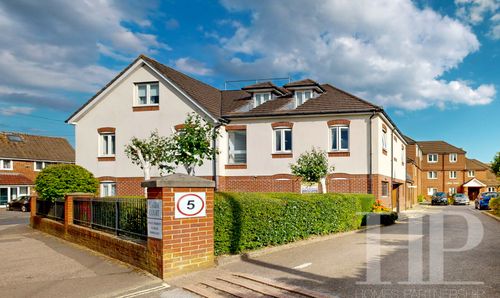Book a Viewing
To book a viewing for this property, please call Homes Partnership, on 01293 529999.
To book a viewing for this property, please call Homes Partnership, on 01293 529999.
2 Bedroom Ground Floor Flat, Three Bridges Road, Elmcroft Court, RH10
Three Bridges Road, Elmcroft Court, RH10

Homes Partnership
Homes Partnership Southern Ltd, 44 High Street
Description
Homes Partnership is delighted to bring to the rental market this two double bedroom, ground floor flat, located in the residential neighbourhood of Three Bridges, less than half a mile from Crawley town centre and train station. The property has a security entry phone system, making this an ideal property for first-time renters. The accommodation in full comprises a dual aspect, ‘L’ shaped lounge/dining room with French doors opening to an outside area. There is a fitted kitchen with a built-in oven, microwave, and hob, and an integral fridge/freezer. There are two double bedrooms, the principal bedroom has an en-suite shower room and a dual aspect dressing room with a built-in wardrobe. A bathroom fitted with a white suite completes the living accommodation. Outside, there are two allocated parking spaces and plenty of visitor parking. The property will be let furnished and will be available from the end of August. The property is in an ideal location for anyone needing public transport, two train stations are easily accessible, and a 24-hour Fastway bus route is close by, connecting the area to Manor Royal, Gatwick Airport, and beyond. We would urge an early viewing as this is sure to get snapped up!
EPC Rating: D
Key Features
- Two double bedroom ground floor flat
- Spacious 'L' shaped lounge/dining room with French doors opening to the outside
- Fitted kitchen with integral appliances
- En-suite shower room to bedroom one; dressing area
- Bathroom fitted with a white suite
- Two allocated parking spaces
- Offered furnished; available from the end of August
- Less than half a mile from Crawley town centre
- Viewing highly recommended!
Property Details
- Property type: Ground Floor Flat
- Property Age Bracket: 1990s
- Council Tax Band: C
- Tenure: Leasehold
- Lease Expiry: -
- Ground Rent:
- Service Charge: Not Specified
Rooms
Communal entrance
Security entry phone intercom. Communal front door opens to the communal entrance hall. Personal front door on the ground floor opens to:
View Communal entrance PhotosEntrance hall
Security entry phone receiver. Airing cupboard. Storage cupboard. Doors to both bedrooms, bathroom, and:
View Entrance hall PhotosLounge/dining room
5.59m x 4.90m
Maximum measurements. An 'L' shaped, dual aspect room with French doors with flanking windows opening to an area with area with paving and artificial grass, and a further window. Two heaters. Opening to:
View Lounge/dining room PhotosKitchen
2.77m x 2.08m
Fitted with wall and base level units with work surface over, incorporating a single bowl, single drainer, stainless steel sink unit with mixer tap. Built-in oven and microwave. Built-in hob with extractor hood over. Integral fridge/freezer. Window to the rear.
View Kitchen PhotosBedroom one
4.83m x 2.69m
Heater. Window. Door to the en-suite shower room, and:
View Bedroom one PhotosDressing area
1.85m x 1.42m
Maximum measurements. Fitted wardrobe. Heater. Dual aspect windows.
En-suite shower room
Fitted with a white suite comprising a shower cubicle, a wash hand basin with a vanity cupboard below, and a low-level WC. Heated towel rail. Extrator fan.
View En-suite shower room PhotosBathroom
Fitted with a white suite comprising a bath with a shower attachment over, a wash hand basin with a vanity cupboard below, and a low-level WC. Heated towel rail. Extractor fan.
View Bathroom PhotosMaterial information
Holding Deposit Amount: Equivalent to one weeks rent | Broadband information: For specific information please go to https://checker.ofcom.org.uk/en-gb/broadband-coverage | Mobile Coverage: For specific information please go to https://checker.ofcom.org.uk/en-gb/mobile-coverage |
Travelling time to train stations
Crawley By car 4 mins On foot 9 mins - 0.4 miles | Three Bridges By car 4 mins On foot 20 mins - 0.9 miles | Ifield By car 8 mins - 41 mins - 1.8 miles | (Source: Google maps)
Floorplans
Parking Spaces
Allocated parking
Capacity: 2
There are two allocated parking spaces and plenty of visitor parking.
View PhotosLocation
Three Bridges is a residential area that began as a tiny hamlet and has now grown to be a commuters' favourite in Crawley. Three Bridges mainline railway station offers excellent links to London with fast trains to London Bridge and Victoria in around 40 minutes and in the opposite direction to Brighton in around 30 minutes. Local facilities include a neighbourhood parade of shops, schools including Hazelwick comprehensive, Tesco superstore, Three Bridges football club and Crawley Lawn tennis club. Three Bridges is readily accessible to everything Crawley has to offer, is served well by bus services and junction 10 of the M23 is just around the corner. With so much to offer, Three Bridges is a great place to buy for families, professionals, commuters and investors!
Properties you may like
By Homes Partnership
