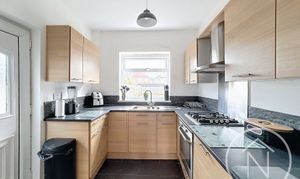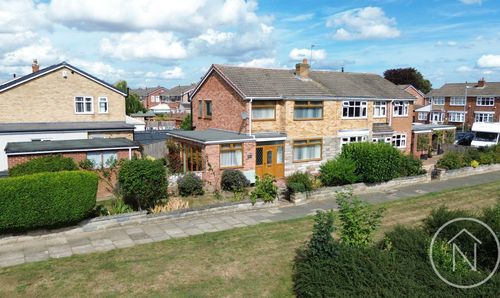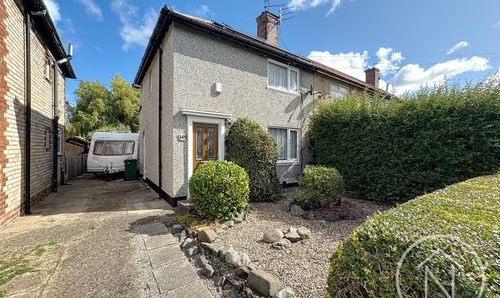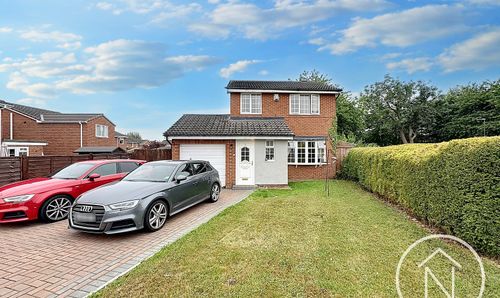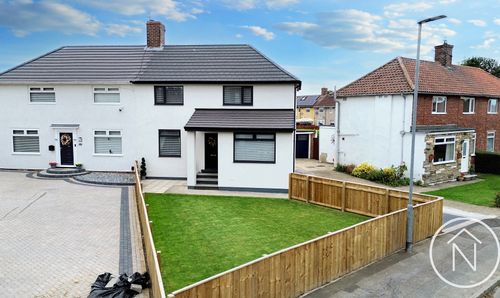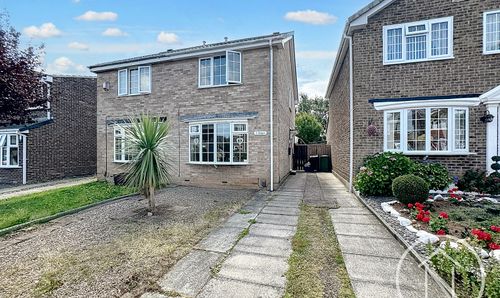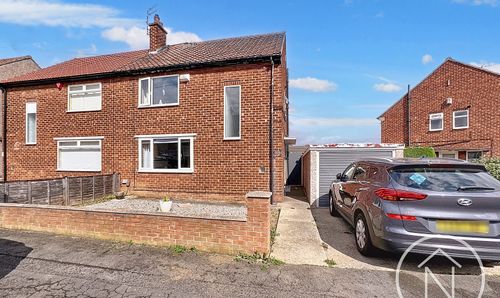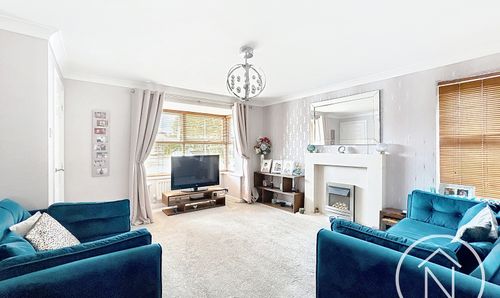Book a Viewing
To book a viewing for this property, please call Northgate - Teesside, on 01642 813222.
To book a viewing for this property, please call Northgate - Teesside, on 01642 813222.
3 Bedroom Semi Detached House, Swale Road, Stockton-On-Tees, TS20
Swale Road, Stockton-On-Tees, TS20
.jpg)
Northgate - Teesside
8 Town Square, Billingham
Description
Offers Invited Between £110,000 and £120,000
This charming semi-detached property presents an exceptional opportunity for those in pursuit of a comfortable family home. Boasting three bedrooms, the accommodation offers a well-thought-out layout that includes an inviting entrance hall, a spacious lounge/diner ideal for entertaining guests, a fitted kitchen for culinary enthusiasts, a bathroom complete with separate WC for added convenience, and three generously sized bedrooms. The property benefits from a large rear garden, providing a blank canvas for outdoor enjoyment and al fresco dining opportunities. With the added bonus of no onward chain, the new homeowners can seamlessly transition into this welcoming abode. Further enhancing the appeal of this residence are the practical amenities of gas central heating and UPVC double glazing, ensuring comfort and energy efficiency year-round.
EPC Rating: D
Key Features
- Three Bedrooms Semi Detached
- Large Rear Garden
- Gas Central Heating
- UPVC Double Glazing
- Energy Efficiency Rating: D
Property Details
- Property type: House
- Price Per Sq Foot: £119
- Approx Sq Feet: 928 sqft
- Plot Sq Feet: 3,068 sqft
- Council Tax Band: A
Rooms
Entrance Hall
3.57m x 2.41m
Lounge/Diner
7.62m x 3.64m
Kitchen
3.27m x 2.38m
Landing
Bathroom
1.76m x 1.35m
Wc
0.79m x 1.35m
Bedroom One
3.90m x 3.34m
Bedroom Two
2.94m x 3.68m
Bedroom Three
2.69m x 2.77m
Floorplans
Outside Spaces
Garden
Location
Properties you may like
By Northgate - Teesside





