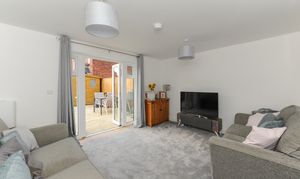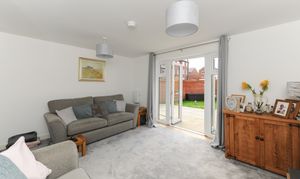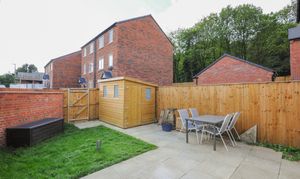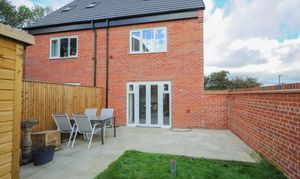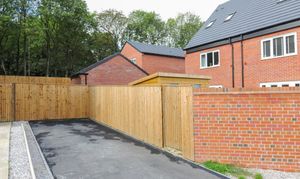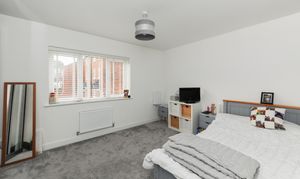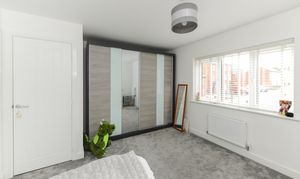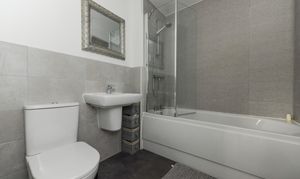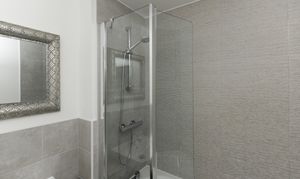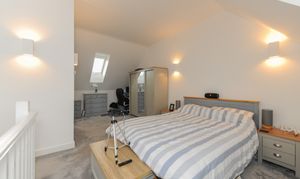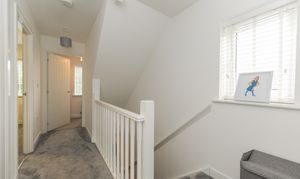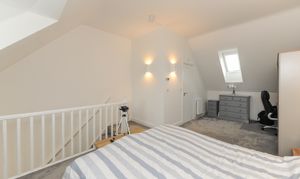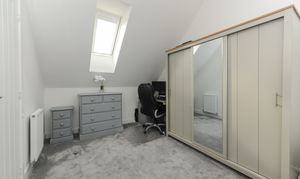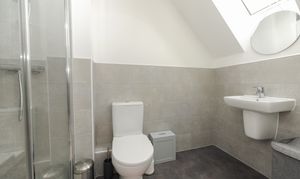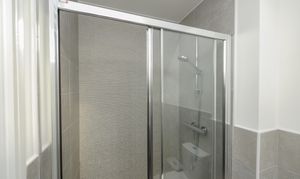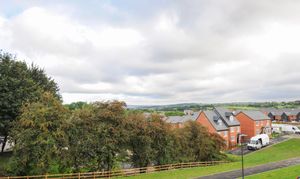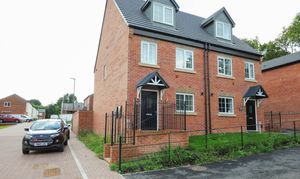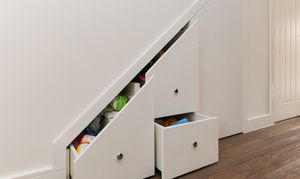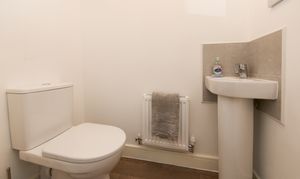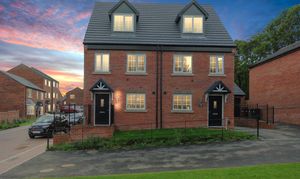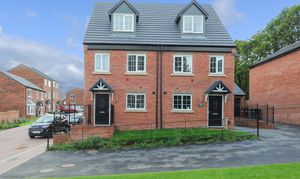3 Bedroom Semi Detached Town House, Edale Drive, Wingerworth, S42
Edale Drive, Wingerworth, S42
Description
Offered with no onward chain. This property is located on the corner plot of a quiet road within this popular residential new build development in Wingerworth, the property offers well ordered, neutrally decorated accommodation across three levels. With far-reaching views to the front, the house provides a private low maintenance south facing garden that is excellent for children to play and adults to relax, perfect for those evening drinks. The garden includes a spacious Nordic timber shed/ bike store with rubber roof.
The ground floor open plan living spaces are perfect for entertaining, fitted kitchen with integrated Zanussi appliances. We think you'll love the styling; it's so versatile; that you could make the property feel ultra-modern or quite traditional to suit your tastes. With ample off-street parking to the rear, the house is relatively low maintenance; you could move straight in. Due to the modern age of the property, you will also notice low utility bills.
Renowned schools, parks, shops, The Hunloke gastropub, takeaways & supermarkets are all within close proximity. If you're buying for an investment, tenants will love the accommodation, parking & location.
EPC Rating: B
Virtual Tour
https://my.matterport.com/show/?m=sEMmGkNag2cKey Features
- Three Bedroom Semi-detached House
- Corner plot, featuring off-street parking to the rear for two cars, plus on street parking available along the side of the property.
- Open Plan Kitchen/diner
- Modern Fitted Kitchen With Integrated Zanussi Appliances
- Spacious Lounge With French Doors To The Garden
- Spacious Nordic timber shed with rubber roof
- Sheltered south facing rear garden
- Principal Bedroom With En-suite Shower Room
- Modern Fitted Bathroom With White Suite
Property Details
- Property type: Town House
- Approx Sq Feet: 1,100 sqft
- Property Age Bracket: 2010s
- Council Tax Band: TBD
Floorplans
Outside Spaces
Parking Spaces
Location
Properties you may like
By Redbrik - Chesterfield





