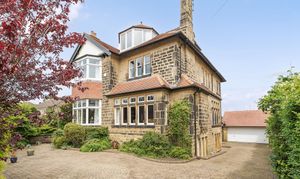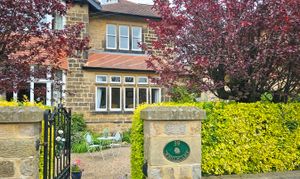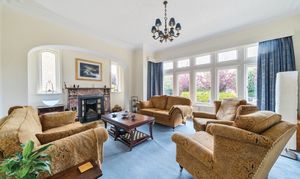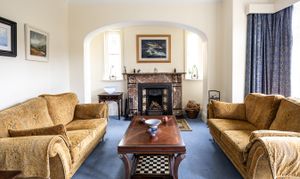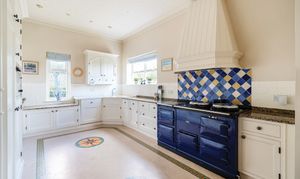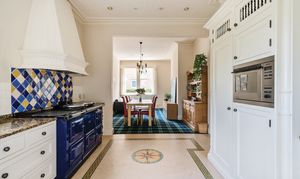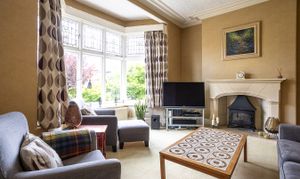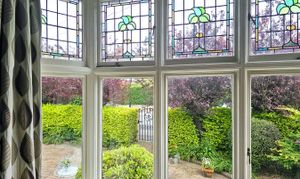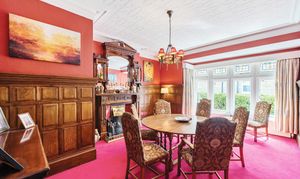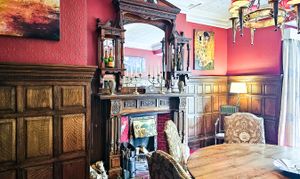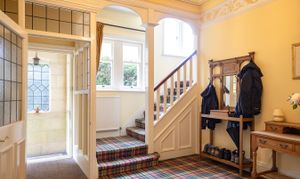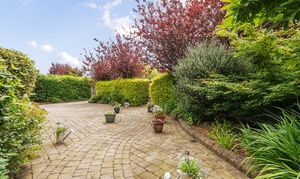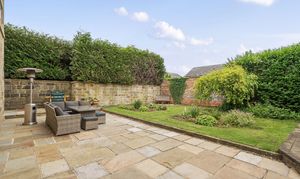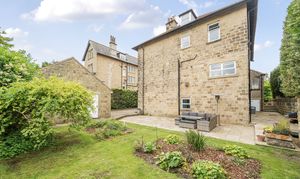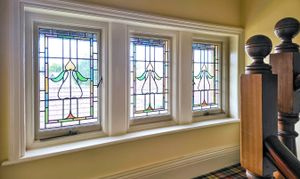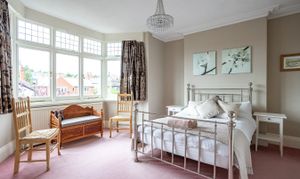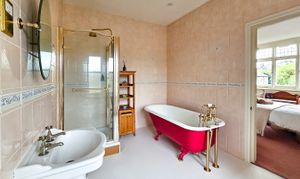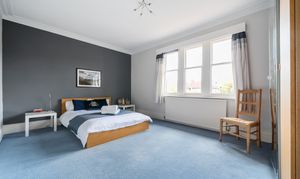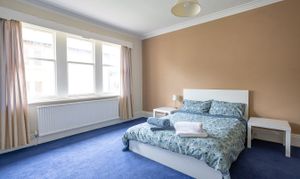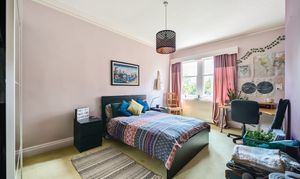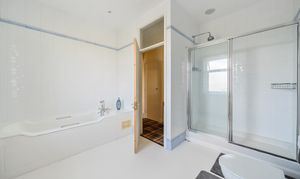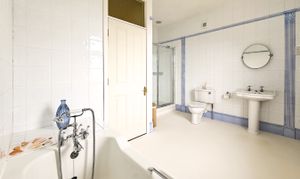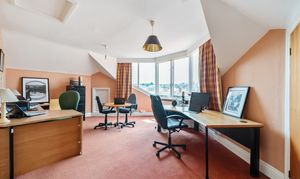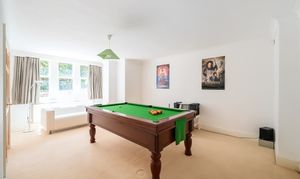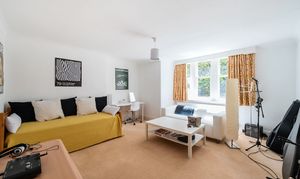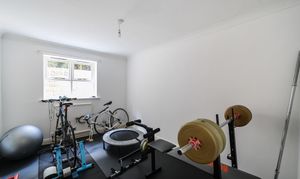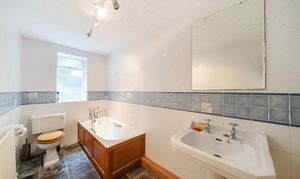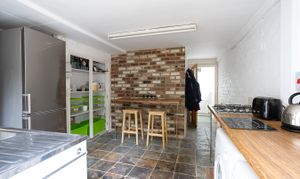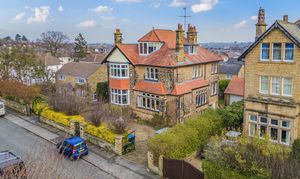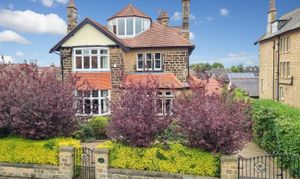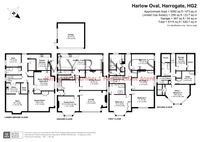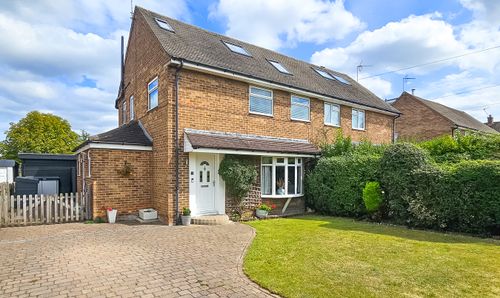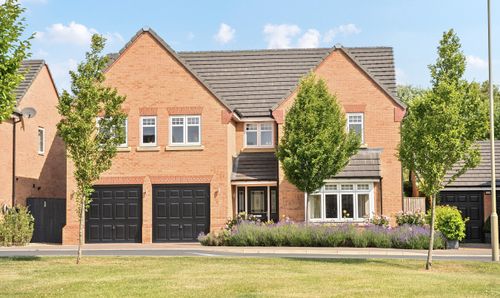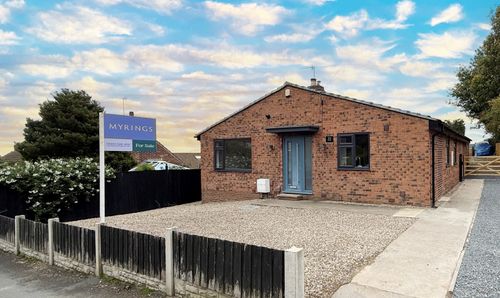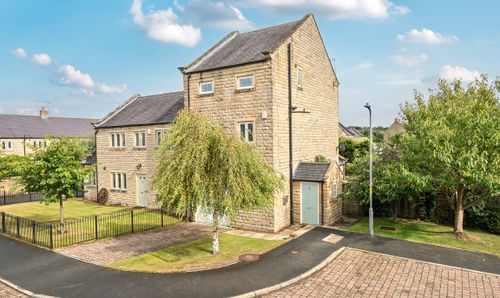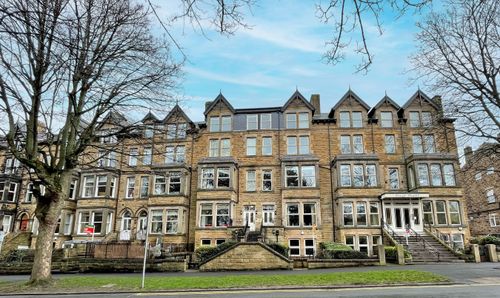Book a Viewing
To book a viewing for this property, please call Myrings Estate Agents, on 01423 566400.
To book a viewing for this property, please call Myrings Estate Agents, on 01423 566400.
6 Bedroom Detached House, Harlow Oval, Harrogate, HG2
Harlow Oval, Harrogate, HG2

Myrings Estate Agents
Myrings Estate Agents Ltd, 10 Princes Square
Description
A most individual and imposing ‘Arts and Crafts’ home, built in 1904, enjoying a peaceful position, yet close to Harrogate Grammar School, Cold Bath Road and Harrogate Town Centre.
Offered to the market is this substantial period home which extends to approx 5,200 square feet and offers an impressive array of period features, high ceilings and flexible living options. Gas fired central heating powered by a brand new energy-efficient boiler
Set on peaceful Harlow Oval, just minutes away from vibrant Cold Bath Road and Harrogate Grammar School and within a 10-minute walk of Harrogate Town centre.
The front door is found to the left of the property via covered steps. This provides entrance to an inviting and spacious reception hall with many period features leading onto 4 substantial reception rooms and downstairs cloakroom.
The oak panelled dining room with its original brass and oak fireplace and stained-glass casement windows is flooded with natural light, making this the showpiece of the house and an impressive room in which to entertain friends and family.
The large and well-proportioned dual aspect living room has a beautiful period marble recessed fireplace and looks directly onto the private front garden through a large bay window, enjoying natural light throughout the day.
The spacious family room also has a beautiful fireplace as well as a large bay window with original stained glass overlooking the front garden.
The hand-built kitchen with granite worktops and built in appliances has plenty of storage and an Amtico floor. The 4-oven gas aga is the focal point of the room which also features a sitting and dining area for modern family living
First Floor
Large principal bedroom with a bay window, built in wardrobes and spacious en-suite bathroom with free-standing curve top bath and separate shower. Three further large double bedrooms and a modern house bathroom with separate walk in shower and an additional WC. Stairs featuring stained glass windows lead to the second floor.
Second Floor
Currently purposed as an office suite for home working or a small business. Rooms have previously served as a bedroom with rooftop views over Harrogate and a separate study/single bedroom, both with built in wardrobes. There is a useful storage room and further eaves storage plus a 4th bathroom.
Lower Ground Floor/Self-contained Living Accommodation
This flexible accommodation is currently set up for family relaxation with a large games room/bedroom, a music ‘chill out’ room/bedroom and a gym. There is ample storage throughout this floor as well as a laundry/utility, bathroom and garden kitchen with direct access to the garden. This floor can be easily made into self-contained living accommodation for independent living/AirBnb with its own external door.
Outside there is a large drive with parking for several cars with mature, well stocked borders.
The house is set back from the road with a curved footpath leading from the garden gate to the stone entrance porch. Mature hedging and low wall screening allows a good degree of privacy and space to relax. Double wrought iron gates open onto to a substantial block paved drive which leads to the double garage at the rear.
The private walled rear garden is laid out for ease of maintenance with a lawned area and flower beds. A large Yorkshire stone paved terrace is ideal for al fresco dining and entertaining.
EPC Rating: D
Virtual Tour
https://nichecom.s3.eu-west-1.amazonaws.com/cat1000/2025/02/20/67b739db29c87-1248743%20drone%20social%20media.mp4Key Features
- An individual, detached period home
- Large kitchen, dining, sitting room
- 4 bathrooms
- Flexibility for a stand-alone office suite and self-contained living accommodation
- Gated driveway, private gardens and double garage
- Superb central location close to Cold Bath Road, Harrogate Grammar School and Harrogate Town Centre
- Four reception rooms with original ‘Arts and Crafts’ features
Property Details
- Property type: House
- Price Per Sq Foot: £285
- Approx Sq Feet: 5,092 sqft
- Plot Sq Feet: 7,341 sqft
- Property Age Bracket: Edwardian (1901 - 1910)
- Council Tax Band: G
Floorplans
Outside Spaces
Garden
Location
Harlow Oval is a highly regarded residential area on the outskirts of Harrogate's town centre with its many attractions such as boutique shopping, Betty's famed Tea Rooms and the 200 Acre Stray Parkland. The town is also renowned for it's reputable schools which are all within a short commute. Transport links are most accessible with the train line running to the main stations at York and Leeds, the A1M linking into the national motorway network only 8 miles away, and Leeds Bradford International Airport a mere twenty minutes drive.
Properties you may like
By Myrings Estate Agents
