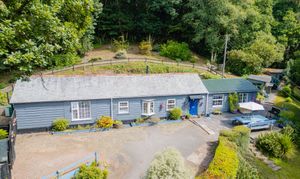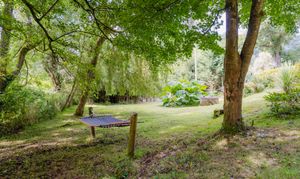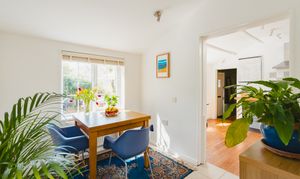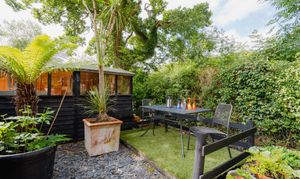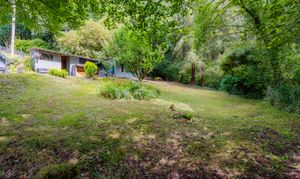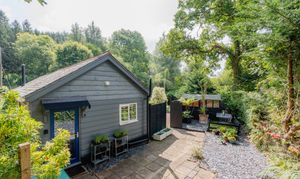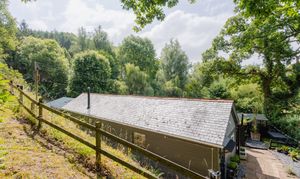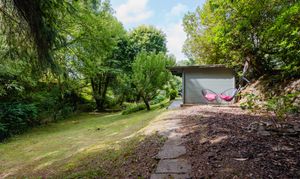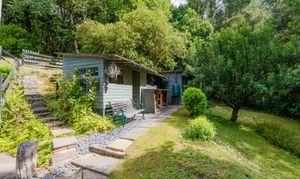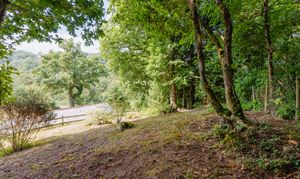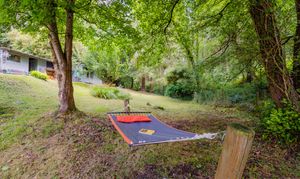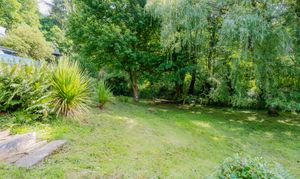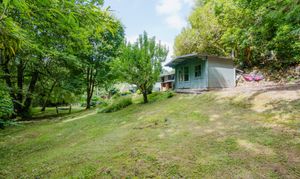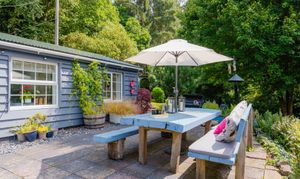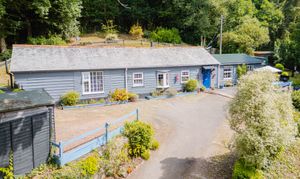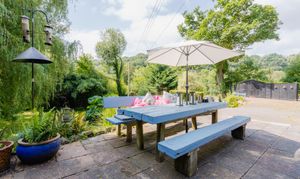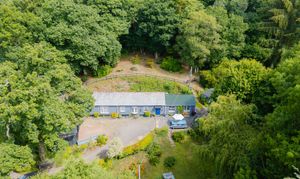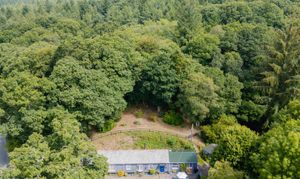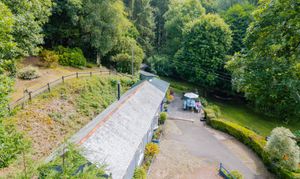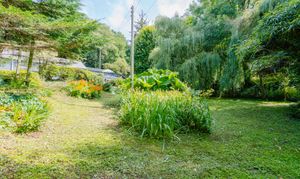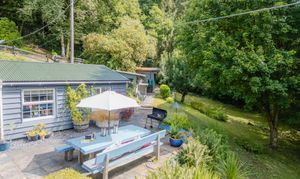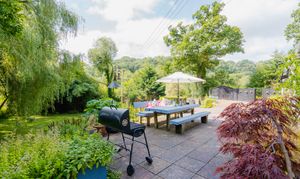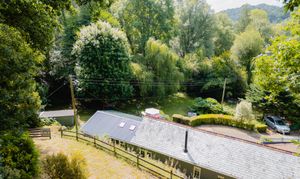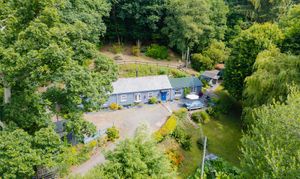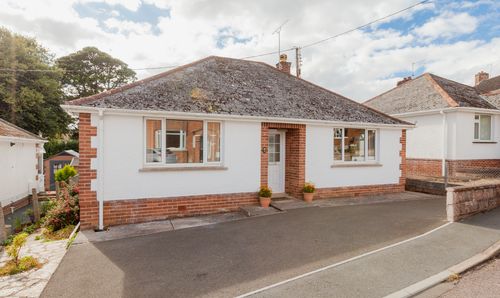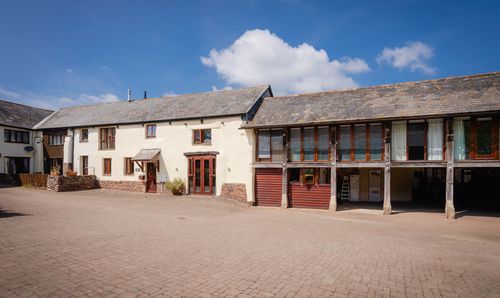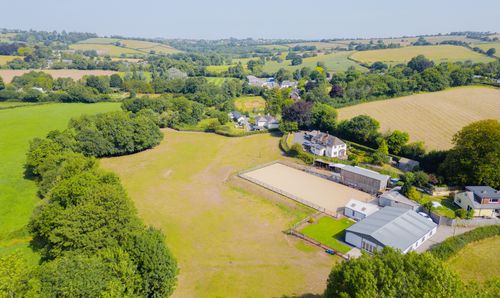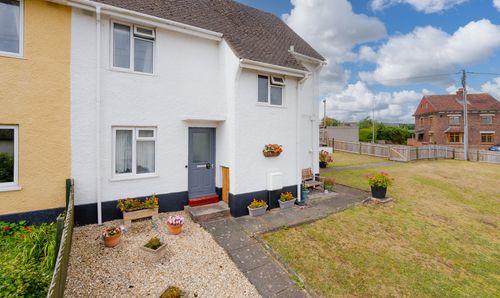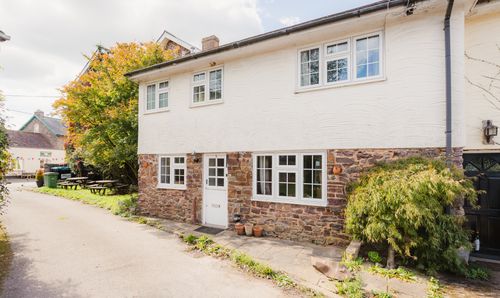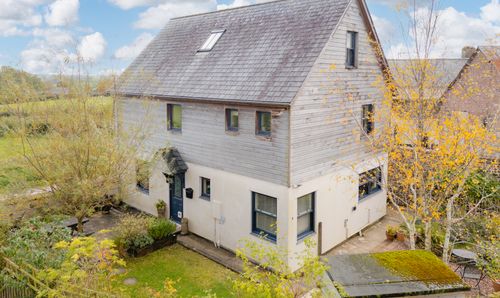Book a Viewing
To book a viewing for this property, please call Helmores, on 01363 777 999.
To book a viewing for this property, please call Helmores, on 01363 777 999.
3 Bedroom Detached Bungalow, Lapford, Crediton, EX17
Lapford, Crediton, EX17

Helmores
Helmores, 111-112 High Street
Description
Utterly charming, detached bungalow in a sylvan woodland setting of 0.4 acres. A beautifully refurbished sanctuary, offering seclusion and excellent transport links.
This fairytale home has the best of all worlds; nestled against woodland on a sunny south-facing slope bordered by a small stream, and with its own well and drainage, it has the all the tranquillity of a writer’s rural escape, yet it enjoys access onto the A377 and is 5 minutes from Lapford Station, with frequent connections to Crediton, Exeter and Barnstaple. The local garage and supermarket are minutes away as is the vibrant village of Lapford.
Believed to have been built in the 1940s and originally named The Bungalette, Old Stables is mostly timber-framed on a brick plinth, with a later masonry extension. The house was extensively insulated by previous owners in 2012, and benefits from UPVC double glazing and an air source heat pump. A new, fully compliant, package treatment plant has been installed (August 2025). The original roof is natural slate, with new, corrugated metal over the extension. Wall cladding is painted weatherboard.
The house sits side on to the road, faces due South and is set high above its garden; perfect for those who want to fulfil its off-grid potential by the addition of a solar array.
The entrance hall leads directly to Bedroom 3 (which is currently used as an office) and to the kitchen which opens into the combined dining and utility area, with sunlit garden views from the dining table, and plumbing for a dishwasher and washing machine under the sink in the utility section. A rear door leads out to the garden and herb bed.
The kitchen is also dual aspect with a vaulted ceiling and has the additional benefit of roof lights. Modern painted kitchen units sit under an oiled wood work top, with decorative tile splashback. A halogen hob, hood, electric oven and twin bowl sink make cooking a complete delight.
The hall also leads to the generous sitting room which enjoys dual aspect, with sunlight streaming through the garden windows onto a wooden floor: it has an airy, vaulted ceiling and a cosy log burner for those darker evenings.
From the sitting room, a bright passage leads to the spacious and airy Master Bedroom (with potential for an en suite), to Bedroom 2, and to the well-appointed, tiled bathroom, with bath, corner shower, wc, heated towel rail and vanity basin, with access to the loft.
The passage culminates in a boot store area, with access out to one of several garden sitting areas.
The current owners have just completed redecoration of the entire house in a calm, neutral palette.
But it’s the stunning setting that makes Old Stables truly remarkable; extensive terracing at the front looking down over the lawns to the stream, perfect for entertaining; lush stands of purple rhododendrons that frame a second seating area with views into the woodland; an enclosed west-facing courtyard with specimen tropical plants and further seating, and a woodland seating area on a further high bank behind the house giving views across the valley. A number of outhouses, including an insulated summer house/artist’s studio, 2x garden stores and a timber shed, are found throughout the grounds, and the entire area has been fenced and contained for pets. There is ample parking for at least 4 vehicles including a motorhome/caravan.
As night falls, strings of twinkling lights give the house a simply magical quality.
If you’re lucky enough to be based at home, Old Stables will inspire you every day. But if you have to travel to work, Old Stables will be the best welcome home you could ever wish for.
This property is being sold with no onward chain.
Buyers’ Compliance Fee Notice
Please note that a compliance check fee of £25 (inc VAT) per person is payable once your offer is accepted. This non-refundable fee covers essential ID verification and anti-money laundering checks, as required by law.
Please see the floorplan for room sizes.
Current Council Tax: Band B – Mid Devon
Approx Age: 1940’s
Construction Notes: Non-Standard
Utilities: Mains electric, private water, telephone & full fibre broadband available
Drainage: Private (septic tank)
Heating: Airsource heat pump and wood-burner
Listed: No
Conservation Area: No
Tenure: Freehold
LAPFORD is a large village, beyond Morchard Road on the A377 – 9 miles from Crediton and 16 miles from the City of Exeter. Like most Devon parishes, it’s not far from a lovely collection of trees – Eggesford Forest is just up the way, a regal coniferous plantation that plays host to variety of creatures including adders, butterflies, buzzards and woodpeckers (and badgers!). The village itself has a primary school with an excellent Ofsted report, sizeable playing fields (with a football pitch and kid-friendly playground) and a busy pub – The Old Malt Scoop Inn, once a 16th Century coaching inn – which now offers an à la carte dining experience, using only the best local produce.
DIRECTIONS : For sat-nav use EX17 6QU and the What3Words address is ///observers.fall.motive but if you want the traditional directions, please read on.
Leave Crediton on the A377 towards Copplestone, go through the traffic lights in Copplestone and bear right, staying on the A377. Go through Morchard Road and Lapford Cross, over the railway bridge and out of the village. The entrance to the property will be found on the right after approx.1 mile.
EPC Rating: E
Key Features
- Detached bungalow in 0.4-acre plot
- Woodland setting but not off beaten track
- Three bedrooms
- Stylish bathroom with bath and separate shower
- Bright dual-aspect living room with wood burner
- Modern kitchen-diner with solid wood worktops and Velux window
- Ample gated parking for cars and motorhome
- Beautiful gardens with patio and summer house
- Energy-efficient heating with air-source heat pump
- No Chain
Property Details
- Property type: Bungalow
- Price Per Sq Foot: £383
- Approx Sq Feet: 980 sqft
- Plot Sq Feet: 20,494 sqft
- Property Age Bracket: 1940 - 1960
- Council Tax Band: B
Floorplans
Outside Spaces
Garden
0.4 acre plot
Parking Spaces
Driveway
Capacity: 4
Location
Properties you may like
By Helmores
