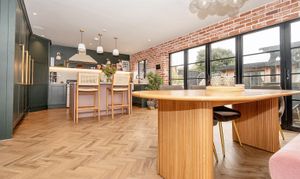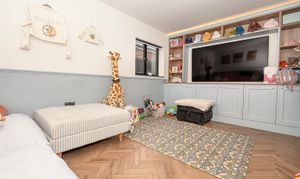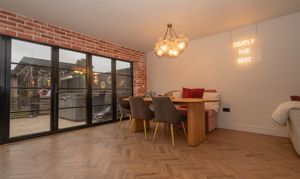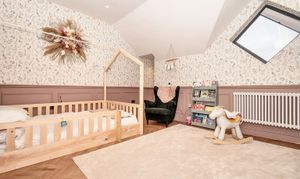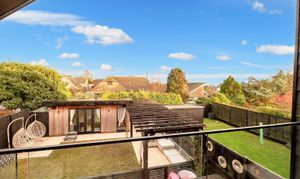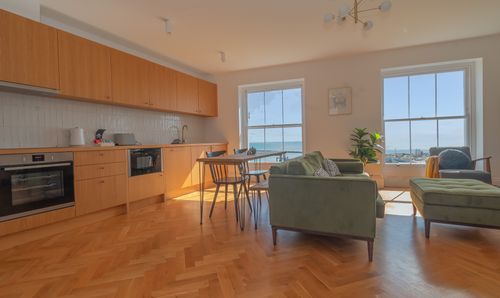Book a Viewing
To book a viewing for this property, please call Miles & Barr, on 01304 273356.
To book a viewing for this property, please call Miles & Barr, on 01304 273356.
4 Bedroom Semi Detached House, Cliff View Road, Cliffsend, CT12
Cliff View Road, Cliffsend, CT12

Miles & Barr
44-46 Queen Street, Ramsgate
Description
HIGH SPECIFATION FAMILY HOME
Located in a desirable neighbourhood, this stunning four-bedroom family home is a testament to contemporary style and high-quality living. The semi-detached property boasts a generous amount of space and an extremely high specification throughout.
Upon entering the home, the attention to detail is immediately apparent with a Smeg range cooker, Neff appliances, built-in coffee machine, boiling water tap, and a stunning kitchen that will undoubtedly appeal to any aspiring chef. The seamless flow between the open-planned living area and the kitchen creates an inviting space for both entertaining guests and relaxing with the family.
The property features a Principal bedroom with an en suite bathroom, built-in wardrobes, and a stunning balcony, providing a private sanctuary for the homeowners. Additionally, a hidden door in the kitchen leads to a convenient utility room, offering practicality without compromising on style.
For those looking to stay active and healthy, a bespoke gym situated in the garden offers the perfect space for workouts or could easily be repurposed to suit various other needs. The property also benefits from underfloor heating, ensuring a comfortable living environment all year round.
In terms of practicality, off-street parking adds to the convenience of this exceptional property, allowing residents and visitors alike to park with ease. The combination of luxurious finishes, modern amenities, and thoughtful design elements makes this residence a truly special place to call home.
In conclusion, this semi-detached house embodies the epitome of modern family living, offering a blend of style, sophistication, and functionality that is sure to impress. Book a viewing today and experience the lifestyle that awaits in this exquisite family home.
Council Tax E
EPC B
To check broadband and mobile phone coverage please visit Ofcom here ofcom.org.uk/phones-telecoms-and-internet/advice-for-consumers/advice/ofcom-check
Location
Cliffsend is located to the west of Ramsgate and is very close to Pegwell Bay with its SSSI status a super place for coastal walks to take in the unique geology, and watch coastal, wading birds and enjoy the nature reserve which is adjacent. Pegwell Bay also has a full size replica Viking Ship situated on the cliff top visible from the Sandwich Road. For the energetic, walk, run or cycle eastwards along the cliff top, beach or across farmland to access Ramsgate which is just a five minute car drive. Alternatively head west to the historic market town of Sandwich or the pretty rural villages of Minster and Monkton. Keen golfers can walk just around the corner to St Augustines Golf Club or journey a little further to Stonelees, Royal St Georges or Princes. For those requiring swift access to roads which exit Thanet, the location is ideal as it is easy to join the A299 Hengist Way for perhaps a daily commute to Canterbury, Ashford, Maidstone and beyond. There is a fast rail link to St Pancras from Ramsgate Railway Station.
Key Features
- Stunning four bedroom family home
- Spacious property offers contemporary style living with an extremely high specification
- Smeg range cooker, Neff appliances, built in coffee machine, Boiling water tap and Stunning kitchen
- Utility room access via the Kitchen with a hidden door
- Open planned living area leading to the Kitchen
- Principal Bedroom with en suite, built in wardrobes and a stunning balcony
- Bespoke gym which would lend its self to a number of uses situated in the garden
- Under floor heating -
Property Details
- Property type: House
- Property style: Semi Detached
- Approx Sq Feet: 1,730 sqft
- Plot Sq Feet: 3,638 sqft
- Property Age Bracket: Unspecified
- Council Tax Band: E
Rooms
Entrance
Door to:
Entrance Hall
Leading to:
Lounge/Kitchen/Diner
6.71m x 6.71m
Utility Room
3.35m x 2.11m
Bedroom
4.60m x 3.05m
Bedroom
4.57m x 3.05m
Bathroom
2.77m x 2.13m
First Floor
Leading to:
Bedroom
4.60m x 3.66m
Bathroom
2.69m x 1.85m
Shower Room
1.85m x 1.24m
Bedroom
4.60m x 3.07m
Floorplans
Outside Spaces
Balcony
4.60m x 1.52m
Garden
Parking Spaces
Off street
Capacity: N/A
Driveway
Capacity: N/A
Location
Properties you may like
By Miles & Barr

