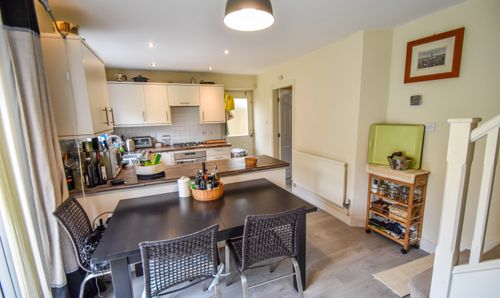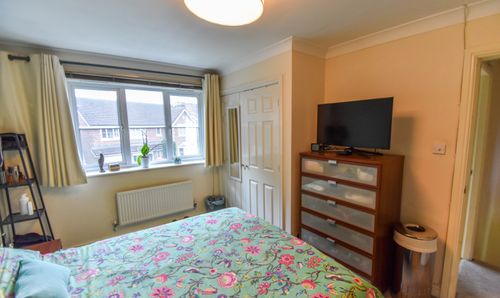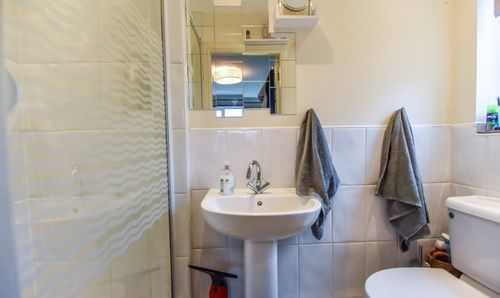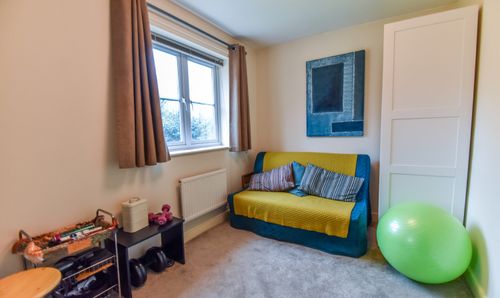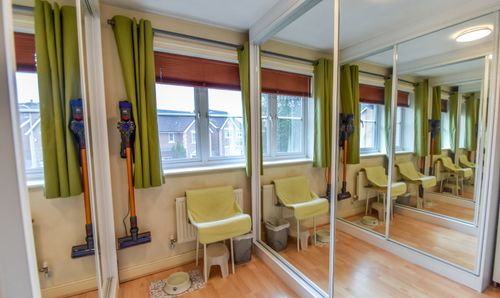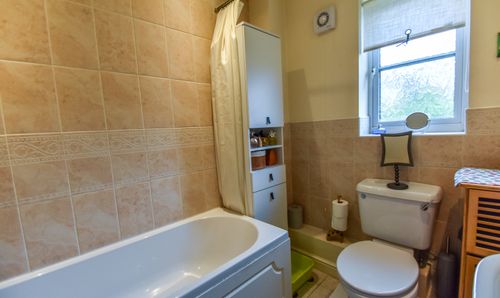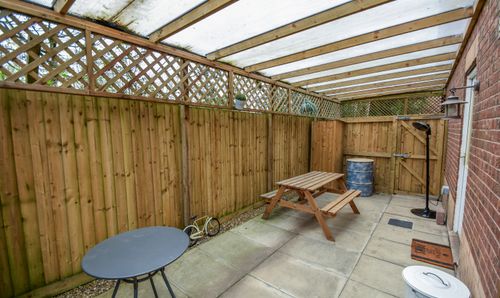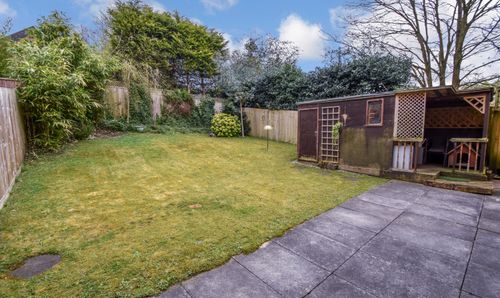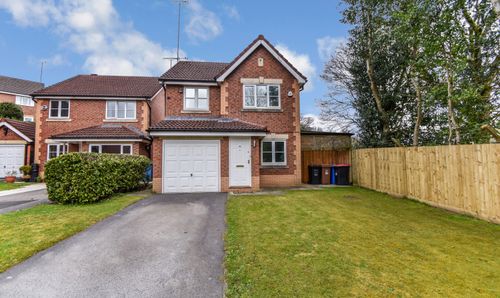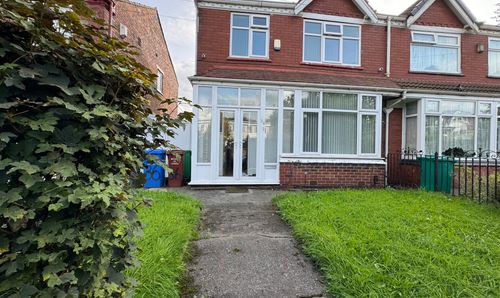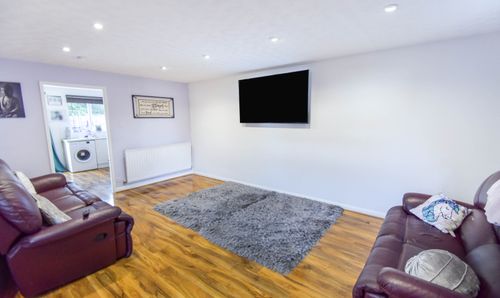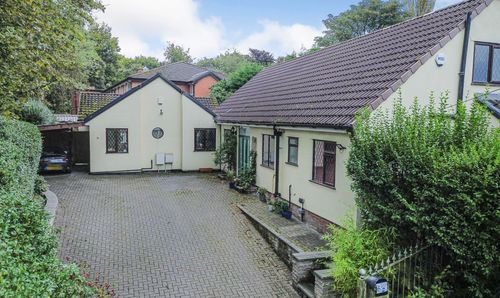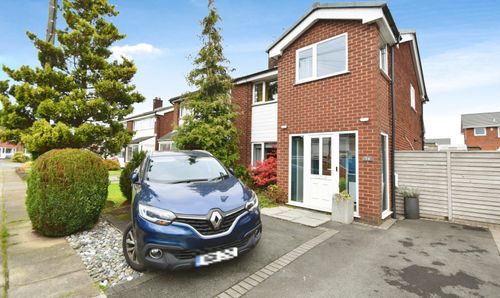3 Bedroom Detached House, Matisse Way, Salford, M7
Matisse Way, Salford, M7
Description
Normie & Company are delighted to offer for sale this three bedroom detached home situated on a popular residential development with easy access into Manchester City Centre. The home is located at the end of cul-de-sac overlooking a peaceful woodlands area.
This home briefly comprises of an entrance hall, lounge, fitted kitchen diner and garage to the ground floor. The property offers further scope to convert the garage if required subject to the usual building regulations. To the first floor there are three generously sized bedrooms, the master having its own en suite shower room plus there is a further family bathroom. There is an attractive rear garden and to the front a driveway for off road parking.
Ground Floor
The welcoming entrance hall is complimented with a laminate wood effect flooring. The lounge is a spacious room and great for entertaining family and friends, ample space for sofas, feature fire set in an attractive surround, laminate wood effect flooring. A fully fitted kitchen with wall/base units and heat resistant work surfaces, integrated oven/grill with four ring gas hob, space for under counter fridge and freezer. laminate wood effect flooring. french patio doors onto the garden.
First Floor
The landing gives loft access. The master bedroom is a good sized double room with built in robes/storage. The en suite comprises of a walk in shower cubicle, low level toilet and pedestal wash hand basin, part complimentary tiled walls. The second bedroom is another double room and includes space for wardrobes. The third single bedroom has ample space for a bed and some furniture and is currently utilised as a walk-in wardrobe. The family bathroom is a three piece suite incorporating panelled bath, low level toilet and pedestal wash hand basin.
Outside
Open plan front with driveway and attractive lawned gardens. There is an additional dedicated parking space for a second car at the front of the house. There is also a covered bin store.
Attractive lawned rear garden with flagged patio area ideal for summer barbecuing and alfresco dining.
There is also a covered patio area to the side with outdoor sockets for electric heating and a shed area.
EPC Rating: C
Virtual Tour
Key Features
- Detached Home
- Many Smart Home Features
- Wireless Hive Central heating
- Wireless Controlled Air Conditioning
Property Details
- Property type: Detached House
Rooms
Floorplans
Outside Spaces
Parking Spaces
Location
Just a short drive from Manchester City Centre, Salford is home to a diverse mix of housing from flats and terraces, to larger houses and bungalows. Walking distance to Drink Water Park and the local retail parades, this property offers a convenient, short drive to Manchester City Centre, Swinton and Prestwich.
Properties you may like
By Normie Estate Agents




















